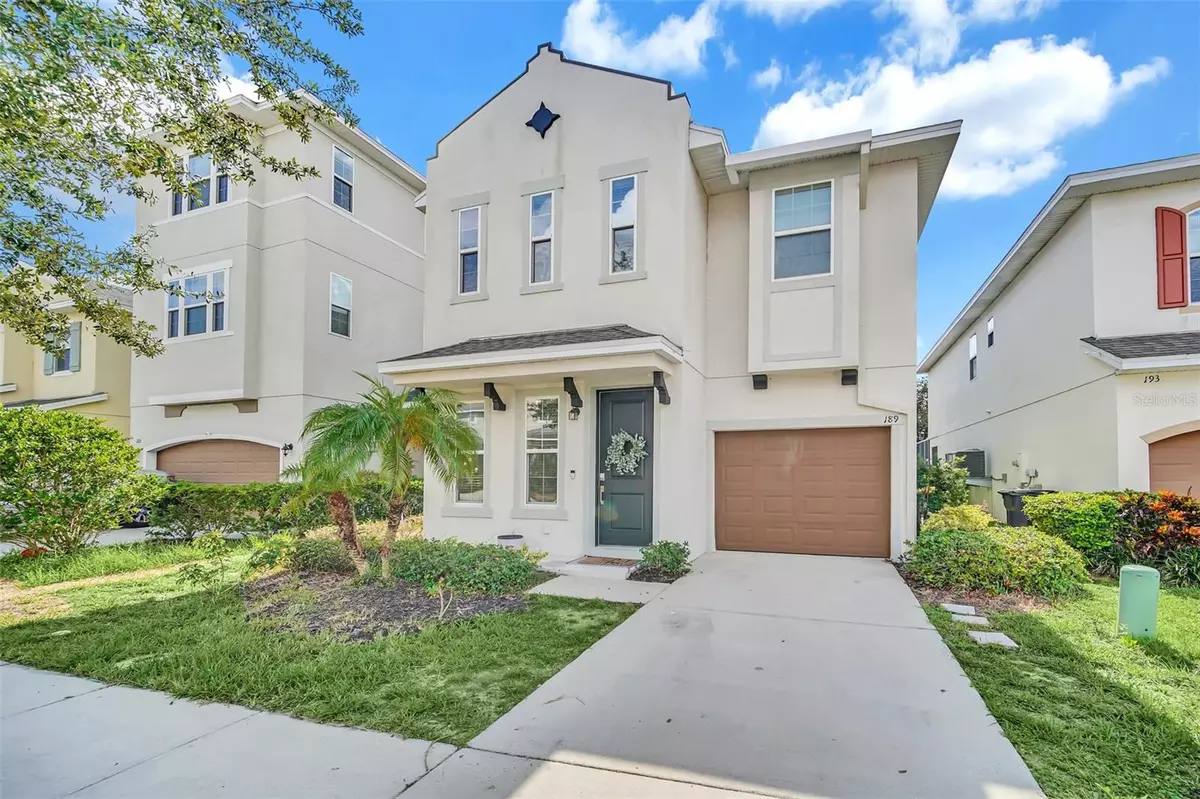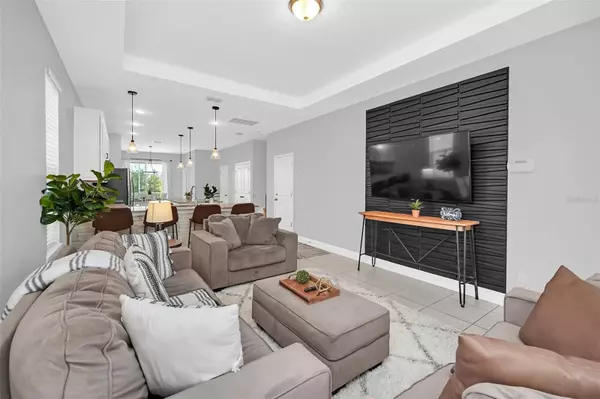$497,000
$494,900
0.4%For more information regarding the value of a property, please contact us for a free consultation.
6 Beds
4 Baths
2,483 SqFt
SOLD DATE : 02/17/2025
Key Details
Sold Price $497,000
Property Type Single Family Home
Sub Type Single Family Residence
Listing Status Sold
Purchase Type For Sale
Square Footage 2,483 sqft
Price per Sqft $200
Subdivision Chelsea Park
MLS Listing ID O6173984
Sold Date 02/17/25
Bedrooms 6
Full Baths 3
Half Baths 1
HOA Fees $166/qua
HOA Y/N Yes
Originating Board Stellar MLS
Year Built 2017
Annual Tax Amount $5,109
Lot Size 3,484 Sqft
Acres 0.08
Property Sub-Type Single Family Residence
Property Description
Seller Motivated!
Fully furnished pool home located in the gated community of Chelsea Park at West Haven. This beautiful home features an open floor
plan with eat in kitchen, first and second floor master bedrooms, and an enclosed patio area with heated pool and spa. No rear
neighbors! The home backs up to a relaxing conservation area with pond and beautiful sunset views. The first floor kitchen, living and
dining areas have ceramic tile floors and tray ceiling upgrades. The upgraded kitchen includes granite counter tops, stainless steel
appliances, and eat in dining. The first floor master is located off of the dining area and features a large en suite bathroom and walk in
closet. This home has energy saving features such as zoned heat and air conditioning for each floor. Brand new roof, replaced in the Spring of 2023
https://galleries.page.link/sc2VT
Location
State FL
County Polk
Community Chelsea Park
Interior
Interior Features Eat-in Kitchen, High Ceilings, Kitchen/Family Room Combo, Primary Bedroom Main Floor, PrimaryBedroom Upstairs, Stone Counters, Walk-In Closet(s)
Heating Central
Cooling Central Air
Flooring Carpet, Ceramic Tile
Fireplace false
Appliance Dishwasher, Disposal, Dryer, Electric Water Heater, Freezer, Microwave, Range, Refrigerator, Washer
Laundry Laundry Closet
Exterior
Exterior Feature Sidewalk, Sliding Doors
Garage Spaces 1.0
Pool Child Safety Fence, Gunite, In Ground, Screen Enclosure
Utilities Available Cable Available, Electricity Connected, Public, Water Connected
Roof Type Shingle
Attached Garage true
Garage true
Private Pool Yes
Building
Story 2
Entry Level Two
Foundation Slab
Lot Size Range 0 to less than 1/4
Sewer Public Sewer
Water Public
Structure Type Block,Stucco
New Construction false
Others
Pets Allowed Yes
HOA Fee Include Maintenance Grounds,Pest Control,Security,Trash
Senior Community No
Ownership Fee Simple
Monthly Total Fees $166
Acceptable Financing Cash, Conventional, Other
Membership Fee Required Required
Listing Terms Cash, Conventional, Other
Special Listing Condition None
Read Less Info
Want to know what your home might be worth? Contact us for a FREE valuation!

Our team is ready to help you sell your home for the highest possible price ASAP

© 2025 My Florida Regional MLS DBA Stellar MLS. All Rights Reserved.
Bought with LA ROSA REALTY LLC
"Molly's job is to find and attract mastery-based agents to the office, protect the culture, and make sure everyone is happy! "







