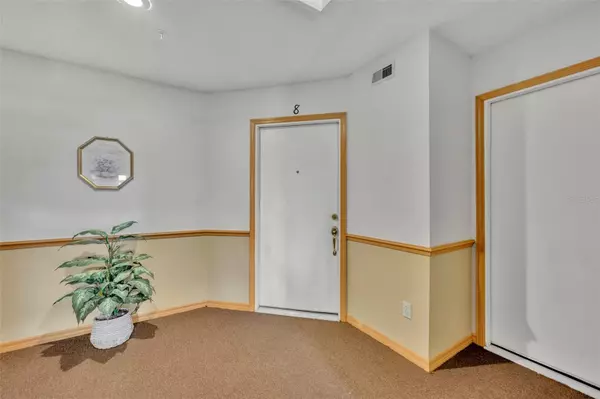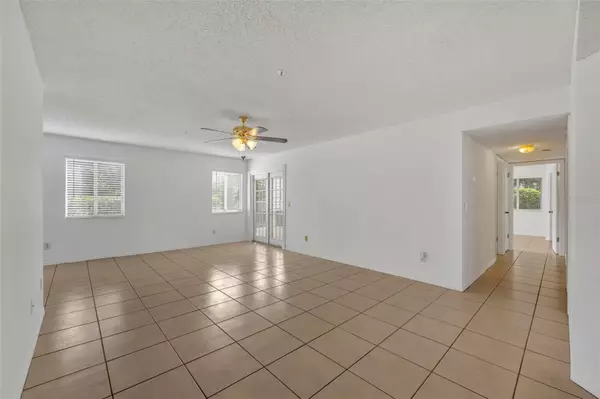$247,000
$249,900
1.2%For more information regarding the value of a property, please contact us for a free consultation.
2 Beds
2 Baths
1,078 SqFt
SOLD DATE : 12/23/2024
Key Details
Sold Price $247,000
Property Type Condo
Sub Type Condominium
Listing Status Sold
Purchase Type For Sale
Square Footage 1,078 sqft
Price per Sqft $229
Subdivision Coach Homes At Dover Village
MLS Listing ID O6245092
Sold Date 12/23/24
Bedrooms 2
Full Baths 2
Condo Fees $400
HOA Y/N No
Originating Board Stellar MLS
Year Built 1994
Annual Tax Amount $3,139
Lot Size 0.410 Acres
Acres 0.41
Property Description
WELCOME HOME to your spacious 2-Bedroom, 2-Bath Corner Unit Condo in the Desirable Conway Community! This beautifully maintained home features an attached one-car garage with additional driveway parking. You will be at home in your spacious open floor plan, seamlessly connected living room, updated kitchen, and cozy dinette area. The Master Suite offers a luxurious walk-in shower, a large walk-in closet, and a convenient laundry room with a washer and dryer. Notable upgrades include a new roof in 2022, a recently replaced garage door and motor, a 2.5-year-old exterior AC unit, and fresh interior paint throughout. Residents enjoy a host of community amenities including clubhouse, pool, tennis courts, internet, cable and utilities such as water, sewer, and trash. Located in the highly sought-after Conway area, this home is close to shopping, downtown, and the airport—offering both comfort and convenience. Schedule your private showing today!
Location
State FL
County Orange
Community Coach Homes At Dover Village
Zoning R-3A/AN
Rooms
Other Rooms Inside Utility
Interior
Interior Features Ceiling Fans(s), Eat-in Kitchen, Kitchen/Family Room Combo, Living Room/Dining Room Combo, Open Floorplan, Walk-In Closet(s)
Heating Electric
Cooling Central Air
Flooring Ceramic Tile
Fireplace false
Appliance Cooktop, Dishwasher, Dryer, Microwave, Range, Refrigerator, Washer
Laundry Inside, Laundry Room
Exterior
Exterior Feature Lighting, Rain Gutters, Sliding Doors
Parking Features Driveway, Guest
Garage Spaces 1.0
Community Features Clubhouse, Deed Restrictions, Pool, Tennis Courts
Utilities Available BB/HS Internet Available, Cable Available, Electricity Connected, Sewer Connected, Street Lights, Water Connected
Amenities Available Clubhouse, Pool, Tennis Court(s)
Roof Type Shingle
Porch Rear Porch, Screened
Attached Garage true
Garage true
Private Pool No
Building
Lot Description Near Public Transit, Sidewalk, Paved
Story 1
Entry Level One
Foundation Slab
Sewer Public Sewer
Water Public
Structure Type Block,Stucco
New Construction false
Schools
Elementary Schools Dover Shores Elem
Middle Schools Roberto Clemente Middle
High Schools Boone High
Others
Pets Allowed Yes
HOA Fee Include Cable TV,Common Area Taxes,Pool,Escrow Reserves Fund,Insurance,Internet,Maintenance Grounds,Pest Control,Recreational Facilities,Sewer,Trash,Water
Senior Community No
Ownership Condominium
Monthly Total Fees $400
Acceptable Financing Cash, Conventional, FHA
Membership Fee Required Required
Listing Terms Cash, Conventional, FHA
Special Listing Condition None
Read Less Info
Want to know what your home might be worth? Contact us for a FREE valuation!

Our team is ready to help you sell your home for the highest possible price ASAP

© 2025 My Florida Regional MLS DBA Stellar MLS. All Rights Reserved.
Bought with LPT REALTY
"Molly's job is to find and attract mastery-based agents to the office, protect the culture, and make sure everyone is happy! "







