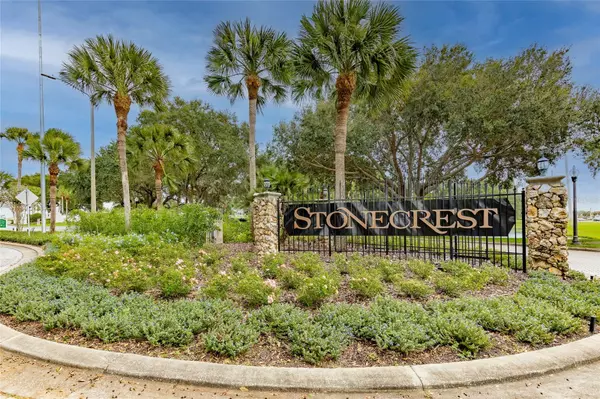$303,000
$309,000
1.9%For more information regarding the value of a property, please contact us for a free consultation.
2 Beds
2 Baths
1,584 SqFt
SOLD DATE : 12/04/2024
Key Details
Sold Price $303,000
Property Type Single Family Home
Sub Type Single Family Residence
Listing Status Sold
Purchase Type For Sale
Square Footage 1,584 sqft
Price per Sqft $191
Subdivision Stonecrest
MLS Listing ID OM686233
Sold Date 12/04/24
Bedrooms 2
Full Baths 2
Construction Status Financing,Inspections
HOA Fees $145/mo
HOA Y/N Yes
Originating Board Stellar MLS
Year Built 2003
Annual Tax Amount $2,050
Lot Size 8,712 Sqft
Acres 0.2
Property Description
Welcome to the beautiful Chestnut model home in the highly sought-after, Gated 55+ Golf Community of STONECREST, nestled right next to The Villages in sunny Florida. This stunning 2 bedroom, 2 bathroom home, complete with a versatile DEN, is perfectly situated on a lovely corner lot. As you step inside, you'll be greeted by the warmth of LAMINATE Floors in the Foyer and Kitchen with cozy carpeting throughout the main living areas and bedrooms. The bathrooms are finished with tile, while the enclosed Florida room at the back of the home provides a serene space to relax, with an electric screen offering privacy. The primary bedroom en-suite Features dual sinks in the vanity, a spacious walk-in closet, a large walk-in shower, and a separate water closet. The split bedroom floor plan ensures privacy for guests or family members. This home is as practical as it is beautiful, with thoughtful updates like a new HVAC system installed in 2018 and a Water Heater replaced in 2024. Outside, the curb appeal shines with meticulously maintained plant beds, a Brick Paver driveway, and a walkway leading to the two-car garage, which boasts a sliding screen door and utility door. Living in Stonecrest offers a lifestyle like no other. With four pools (including one indoors), pickleball and tennis courts, bocce ball, a dog park, a softball field, and a state-of-the-art fitness center, there’s always something to do. You’ll also have access to an 18-hole golf course (not included in the monthly POA fee), and you can reach nearby restaurants, shopping, and even medical services—all by golf cart. The sense of community and the variety of clubs and activities ensure there’s something for everyone. This home and community is the perfect blend of relaxation, convenience, and active living. Visit Stonecrest and see for yourself—you’ll be pleasantly surprised by the hometown feel and welcoming neighbors!
Location
State FL
County Marion
Community Stonecrest
Zoning PUD
Rooms
Other Rooms Florida Room, Inside Utility
Interior
Interior Features Cathedral Ceiling(s), Ceiling Fans(s), Eat-in Kitchen, Living Room/Dining Room Combo, Open Floorplan, Walk-In Closet(s)
Heating Central, Electric, Heat Pump
Cooling Central Air
Flooring Carpet, Laminate, Tile
Fireplaces Type Electric, Free Standing, Living Room
Furnishings Negotiable
Fireplace true
Appliance Dishwasher, Disposal, Dryer, Electric Water Heater, Microwave, Range, Refrigerator, Washer
Laundry Laundry Room
Exterior
Exterior Feature Irrigation System, Private Mailbox
Garage Spaces 2.0
Community Features Association Recreation - Owned, Clubhouse, Deed Restrictions, Dog Park, Fitness Center, Gated Community - Guard, Golf Carts OK, Golf, Pool, Tennis Courts
Utilities Available Electricity Connected, Public
Amenities Available Clubhouse, Fitness Center, Pickleball Court(s), Pool, Security, Shuffleboard Court, Spa/Hot Tub, Tennis Court(s)
Roof Type Shingle
Attached Garage true
Garage true
Private Pool No
Building
Lot Description Corner Lot
Entry Level One
Foundation Slab
Lot Size Range 0 to less than 1/4
Sewer Public Sewer
Water Public
Structure Type Stucco,Wood Frame
New Construction false
Construction Status Financing,Inspections
Others
Pets Allowed Cats OK, Dogs OK
HOA Fee Include Guard - 24 Hour,Pool,Private Road,Trash
Senior Community Yes
Ownership Fee Simple
Monthly Total Fees $145
Acceptable Financing Cash, Conventional, FHA, VA Loan
Membership Fee Required Required
Listing Terms Cash, Conventional, FHA, VA Loan
Num of Pet 2
Special Listing Condition None
Read Less Info
Want to know what your home might be worth? Contact us for a FREE valuation!

Our team is ready to help you sell your home for the highest possible price ASAP

© 2024 My Florida Regional MLS DBA Stellar MLS. All Rights Reserved.
Bought with RE/MAX FOXFIRE - LADY LAKE

"Molly's job is to find and attract mastery-based agents to the office, protect the culture, and make sure everyone is happy! "







