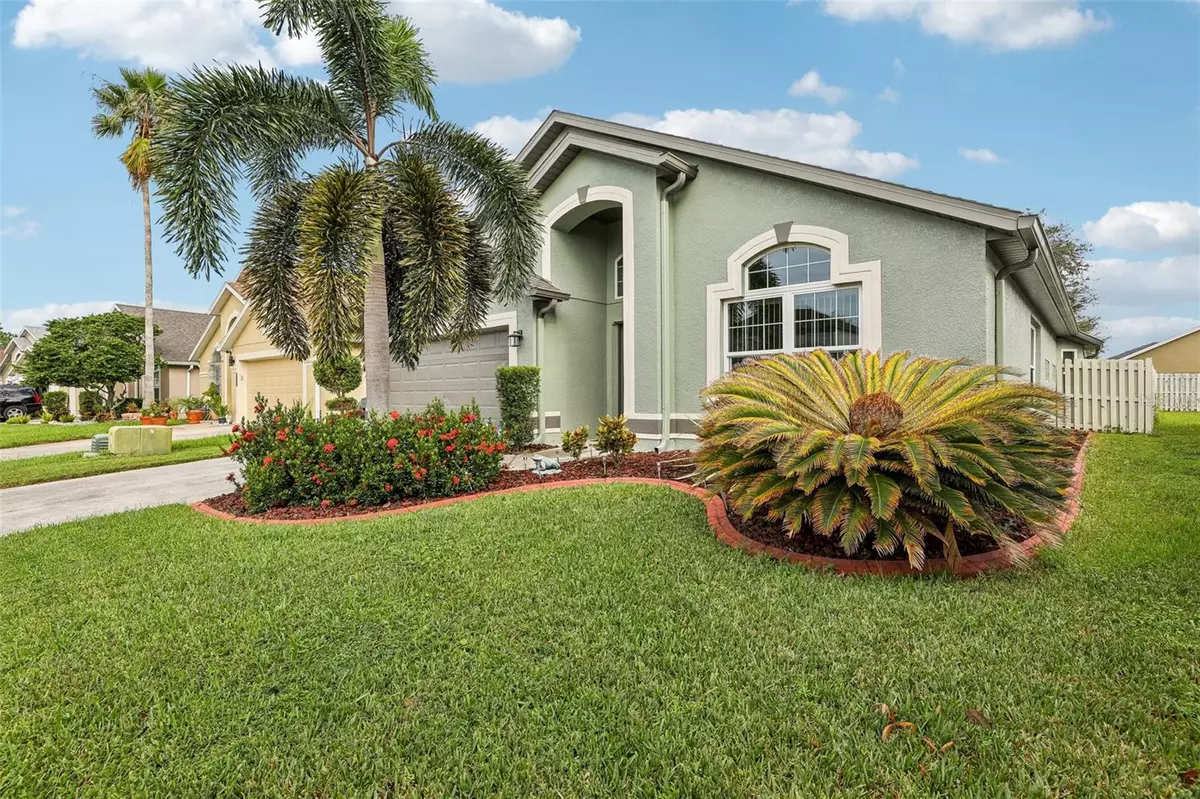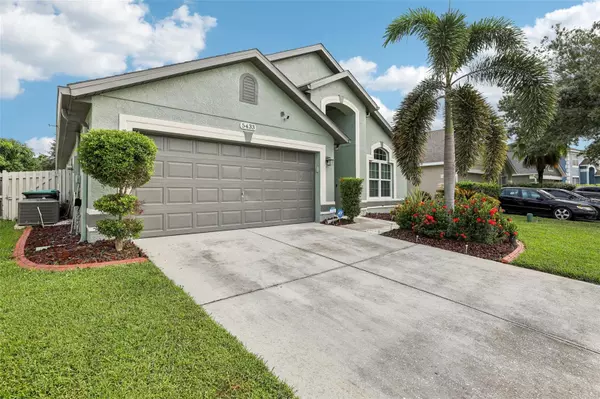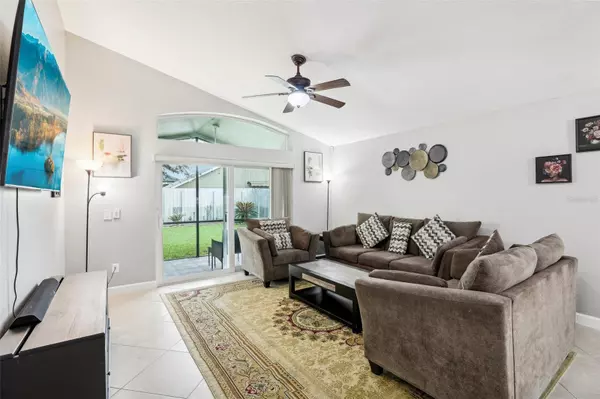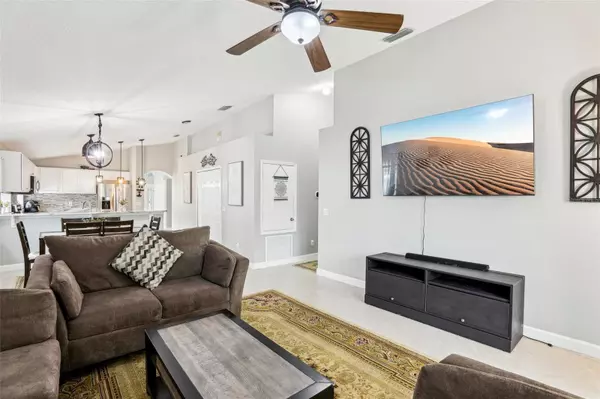$510,000
$510,000
For more information regarding the value of a property, please contact us for a free consultation.
4 Beds
2 Baths
2,170 SqFt
SOLD DATE : 11/15/2024
Key Details
Sold Price $510,000
Property Type Single Family Home
Sub Type Single Family Residence
Listing Status Sold
Purchase Type For Sale
Square Footage 2,170 sqft
Price per Sqft $235
Subdivision Hunters Creek / Vita Vista
MLS Listing ID O6248103
Sold Date 11/15/24
Bedrooms 4
Full Baths 2
Construction Status Appraisal,Financing,Inspections
HOA Fees $92/qua
HOA Y/N Yes
Originating Board Stellar MLS
Year Built 2001
Annual Tax Amount $4,052
Lot Size 6,534 Sqft
Acres 0.15
Lot Dimensions 49x121x59x121
Property Description
MUST SEE- 4 bedroom/2 bathroom home nestled in the heart of Hunter's Creek (Vida Vista). This thoughtfully designed home is filled with upgrades and offers a spacious, bright floorplan perfect for entertaining. The main floor features large scale tile flooring throughout. Vaulted ceilings and a large gathering space/formal dining room or home office sits at the front of the home. The Family room opens up to a screened lanai and seamlessly connects to the dining space and updated kitchen with bar seating, island, quartzite countertops, SS appliances and glass block backsplash. The oversized primary has a large walk in closet and en-suite with tile shower, dual vanities and garden tub. Three more generously sized bedrooms with shared bath, inside laundry with extra storage and 2 car attached garage. Outside the screened/covered lanai opens up to a large, level fenced yard. Forget about expensive upgrades! This home already has Hurricane rated Windows and Slider 2019, WH 2017, New Roof 2019, Exterior Paint 2022, New AC 2018. Well maintained and MOVE IN READY! Hunter's Creek was voted as the 21st BEST PLACE TO LIVE in America and has many amenities for its residents including but not limited to: Walking Paths, Biking Paths, Fishing, Dog Park, Picnic Tables, Volleyball, Basketball, Restrooms, Softball, Tennis, Racquetball, Playgrounds, and Community Facilities. Check out the 3D tour online and schedule a private viewing today!
Location
State FL
County Orange
Community Hunters Creek / Vita Vista
Zoning P-D
Rooms
Other Rooms Inside Utility
Interior
Interior Features Ceiling Fans(s), Eat-in Kitchen, High Ceilings, Kitchen/Family Room Combo, Living Room/Dining Room Combo, Primary Bedroom Main Floor, Open Floorplan, Split Bedroom, Stone Counters, Walk-In Closet(s), Window Treatments
Heating Central
Cooling Central Air
Flooring Ceramic Tile
Fireplace false
Appliance Dishwasher, Disposal, Dryer, Electric Water Heater, Microwave, Range, Refrigerator
Laundry Inside, Laundry Closet
Exterior
Exterior Feature Irrigation System, Other, Sidewalk, Sliding Doors
Garage Spaces 2.0
Fence Wood
Community Features Deed Restrictions, Park, Playground, Racquetball, Sidewalks, Tennis Courts
Utilities Available Cable Available, Cable Connected, Electricity Connected, Public, Water Connected
Amenities Available Basketball Court, Playground, Racquetball, Tennis Court(s), Trail(s)
Roof Type Shingle
Porch Rear Porch, Screened
Attached Garage true
Garage true
Private Pool No
Building
Lot Description Landscaped, Sidewalk, Paved
Entry Level One
Foundation Slab
Lot Size Range 0 to less than 1/4
Sewer Public Sewer
Water Public
Architectural Style Contemporary
Structure Type Block,Stucco
New Construction false
Construction Status Appraisal,Financing,Inspections
Schools
Elementary Schools West Creek Elem
Middle Schools Hunter'S Creek Middle
High Schools Freedom High School
Others
Pets Allowed Yes
Senior Community No
Ownership Fee Simple
Monthly Total Fees $92
Acceptable Financing Cash, Conventional, FHA, VA Loan
Membership Fee Required Required
Listing Terms Cash, Conventional, FHA, VA Loan
Special Listing Condition None
Read Less Info
Want to know what your home might be worth? Contact us for a FREE valuation!

Our team is ready to help you sell your home for the highest possible price ASAP

© 2025 My Florida Regional MLS DBA Stellar MLS. All Rights Reserved.
Bought with LPT REALTY
"Molly's job is to find and attract mastery-based agents to the office, protect the culture, and make sure everyone is happy! "







