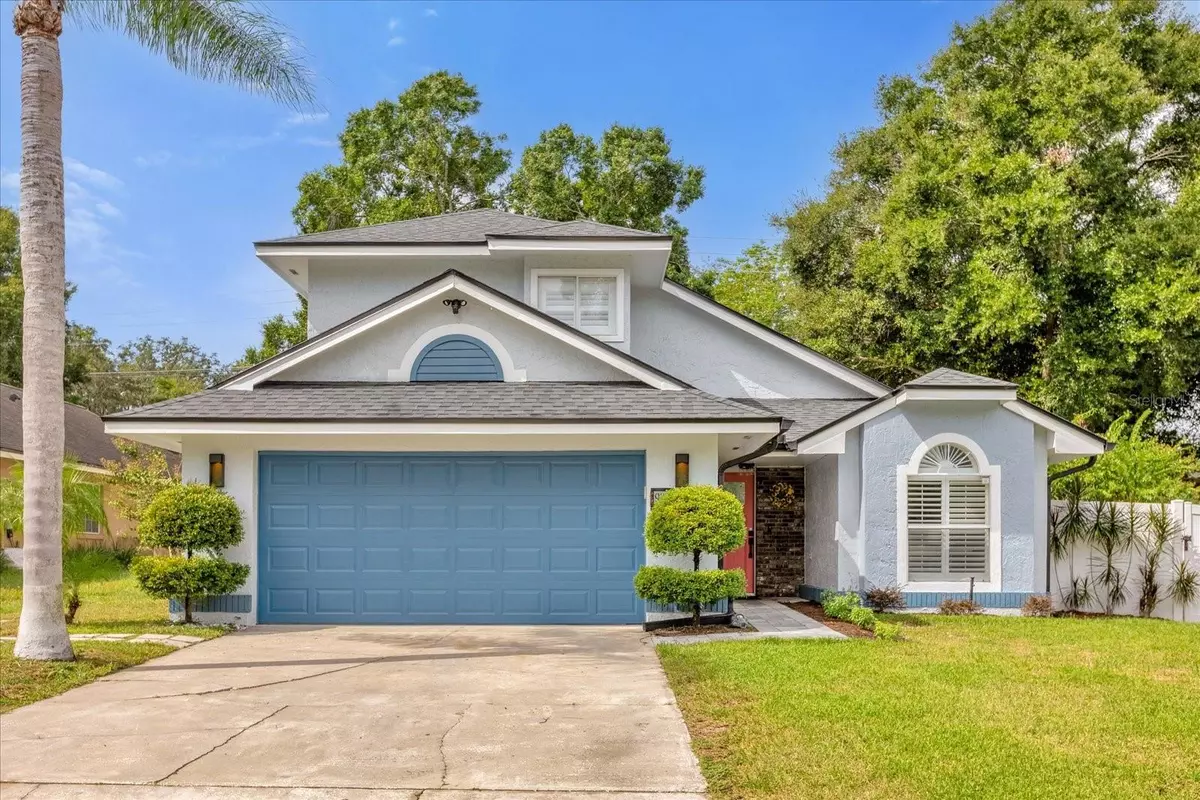$478,990
$485,000
1.2%For more information regarding the value of a property, please contact us for a free consultation.
3 Beds
3 Baths
1,835 SqFt
SOLD DATE : 11/04/2024
Key Details
Sold Price $478,990
Property Type Single Family Home
Sub Type Single Family Residence
Listing Status Sold
Purchase Type For Sale
Square Footage 1,835 sqft
Price per Sqft $261
Subdivision Summer Lakes 17/2 Lot 29B
MLS Listing ID O6244903
Sold Date 11/04/24
Bedrooms 3
Full Baths 2
Half Baths 1
Construction Status Inspections
HOA Fees $37
HOA Y/N Yes
Originating Board Stellar MLS
Year Built 1988
Annual Tax Amount $3,806
Lot Size 7,840 Sqft
Acres 0.18
Property Description
THIS IS IT!!! - STUNNINGLY UPGRADED HOME & UNIQUE DESIGN !!-Welcome to your dream home!! This beautifully upgraded home features a DOWNSTAIRS RECENTLY UPGRADED PRIMARY SUITE AND PRIMARY BATHROOM, perfectly blending modern elegance with functional living.
SPACIOUS FLOOR PLAN -Step into your entry way that leads to a LARGE OPEN FAMILY ROOM, where vaulted ceilings and abundant natural light create an inviting atmosphere. The open floor plan is perfect for entertaining, offering seamless flow between spaces. NEW ROOF 2022, Drain Field, Exterior/Interior Paint-FULLY REMODELED bathroom, fixtures, designer lighting and more. Every corner of this home has been meticulously upgraded and designed. MODERN KITCHEN DELIGHT The heart of the home is your upgraded kitchen, equipped with sleek granite countertops, stylish wood cabinets, wine fridge and a comfortable eat-in dining nook. Contemporary fixtures and high-end appliances elevate the design while ensuring functionality. Relax in the expansive family room with VAULTED ceilings featuring a recently tiled WOOD BURNING FIREPLACE , ideal for cozy evenings. The ample space allows for versatile furniture arrangements, making it easy to create your perfect living area. Beautifully UPDATED BEDROOMS especially your Primary, beautifully updated with walk in closet and doors leading out to your back yard - As you ascend the newly installed wood-style flooring, you'll discover additional bedrooms adorned with chic wallpaper and updated bathroom fixtures, providing comfort and style for family or guests. Don’t miss the stunning views from the walkway leading to your REMODELED BONUS room and office den—perfect for work or play! Your Back yard is a stunning oasis for relaxation on entertaining with COVERED PERGOLA adorned with gorgeous Jasmine, artificial turf and swings, BACK YARD FIRE PIT NEW PAVERS and is perfect for Florida's spectacular winter nights. Community features TENNIS COURTS, POOL, and PARK LAKE CANOEING. This home combines modern upgrades with timeless charm, making it a must-see! Schedule your tour today and envision your new lifestyle in this exquisite property!
Location
State FL
County Orange
Community Summer Lakes 17/2 Lot 29B
Zoning R-1AA-C
Interior
Interior Features Ceiling Fans(s), Eat-in Kitchen, High Ceilings, Kitchen/Family Room Combo, Living Room/Dining Room Combo, Vaulted Ceiling(s), Window Treatments
Heating Central
Cooling Central Air
Flooring Laminate, Tile, Wood
Furnishings Unfurnished
Fireplace true
Appliance Dishwasher, Dryer, Microwave, Range, Refrigerator, Washer, Wine Refrigerator
Laundry In Garage
Exterior
Exterior Feature French Doors, Garden, Irrigation System, Private Mailbox, Sidewalk
Garage Curb Parking, Driveway, Parking Pad
Garage Spaces 2.0
Utilities Available Cable Available, Public
Waterfront false
Roof Type Shingle
Parking Type Curb Parking, Driveway, Parking Pad
Attached Garage true
Garage true
Private Pool No
Building
Lot Description Gentle Sloping, Sidewalk, Paved
Story 2
Entry Level Two
Foundation Slab
Lot Size Range 0 to less than 1/4
Sewer Septic Tank
Water Public
Architectural Style Florida, Traditional
Structure Type Block,Stucco,Wood Frame
New Construction false
Construction Status Inspections
Schools
Elementary Schools Oak Hill Elem
Middle Schools Gotha Middle
High Schools Olympia High
Others
Pets Allowed No
Senior Community No
Ownership Fee Simple
Monthly Total Fees $75
Acceptable Financing Cash, Conventional, FHA, VA Loan
Membership Fee Required Required
Listing Terms Cash, Conventional, FHA, VA Loan
Special Listing Condition None
Read Less Info
Want to know what your home might be worth? Contact us for a FREE valuation!

Our team is ready to help you sell your home for the highest possible price ASAP

© 2024 My Florida Regional MLS DBA Stellar MLS. All Rights Reserved.
Bought with JOHN TANNER

"Molly's job is to find and attract mastery-based agents to the office, protect the culture, and make sure everyone is happy! "







