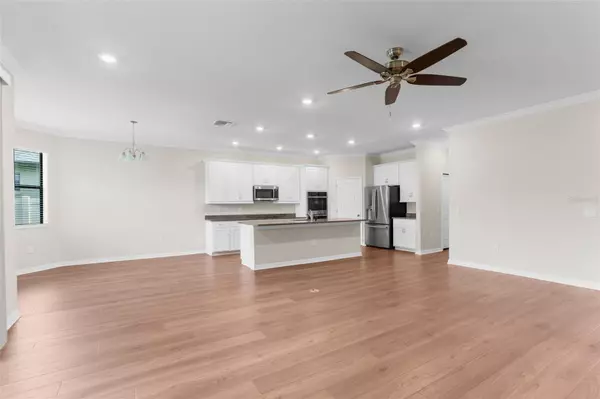$450,000
$455,000
1.1%For more information regarding the value of a property, please contact us for a free consultation.
4 Beds
4 Baths
2,943 SqFt
SOLD DATE : 09/30/2024
Key Details
Sold Price $450,000
Property Type Single Family Home
Sub Type Single Family Residence
Listing Status Sold
Purchase Type For Sale
Square Footage 2,943 sqft
Price per Sqft $152
Subdivision Lakeside Ph 3
MLS Listing ID T3518684
Sold Date 09/30/24
Bedrooms 4
Full Baths 4
Construction Status Appraisal,Financing,Inspections
HOA Fees $67/mo
HOA Y/N Yes
Originating Board Stellar MLS
Year Built 2021
Annual Tax Amount $8,339
Lot Size 6,534 Sqft
Acres 0.15
Property Description
Welcome to this stunning and spacious two story home that offers an abundance of comfort and convenience. Boasting 4 bedrooms (1 primary suite downstairs and a junior suite upstairs), 4 full bathrooms, and an office, this residence provides ample space for your family and guests to enjoy. Additionally, there is an extra room that can be utilized as a storage area, a playroom, or even a cozy study, or place to indulge in hobbies. The gourmet kitchen was designed with the utmost attention to detail. Equipped with a double oven, a sleek cooktop, and stainless steel appliances, this kitchen is a dream come true for any aspiring chef. The 42-inch white cabinets provide ample storage space, while the luxurious granite countertops exude elegance, durability, and style. The open concept layout seamlessly connects the living, dining, and kitchen areas, creating a harmonious flow that is perfect for hosting family gatherings and entertaining friends. Step outside and discover the delightful screened-in patio, where you can relax and unwind while enjoying the fresh air and the serene surroundings. The fenced-in backyard offers privacy and security, making it an ideal space for outdoor activities and creating lasting memories. Beyond the aesthetic appeal, this home has other impressive features such as Crown molding, epoxy garage floor, and gutters. With fresh paint throughout, the home feels vibrant and welcoming, ready to embrace its new owners. Primary bedroom is located downstairs while the remaining rooms and bathrooms are upstairs. Also, the community features a Clubhouse with a gym, a community pool with a toddler section, tennis courts, half basketball court, and playgrounds for all ages. You’re a few minutes to shopping, and dining. You’re also close to the Suncoast to get you into Tampa or St Pete, and not far from I75. You don’t want to miss this stunning home.
Location
State FL
County Pasco
Community Lakeside Ph 3
Zoning MPUD
Interior
Interior Features Crown Molding, Eat-in Kitchen, In Wall Pest System, Living Room/Dining Room Combo, Open Floorplan, Primary Bedroom Main Floor, Thermostat
Heating Central, Electric
Cooling Central Air, Zoned
Flooring Tile, Vinyl
Fireplace false
Appliance Built-In Oven, Cooktop, Dishwasher, Refrigerator
Laundry Inside, Laundry Room
Exterior
Exterior Feature Hurricane Shutters, Irrigation System, Lighting, Rain Gutters, Sidewalk, Sliding Doors
Garage Spaces 2.0
Fence Vinyl
Community Features Clubhouse, Community Mailbox, Deed Restrictions, Dog Park, Fitness Center, Golf Carts OK, Park, Playground, Pool, Sidewalks
Utilities Available Cable Connected, Electricity Connected, Sewer Connected, Sprinkler Meter, Underground Utilities, Water Connected
Amenities Available Park, Playground, Pool, Tennis Court(s), Trail(s)
Waterfront false
Roof Type Shingle
Porch Enclosed, Front Porch
Attached Garage true
Garage true
Private Pool No
Building
Story 2
Entry Level Two
Foundation Slab
Lot Size Range 0 to less than 1/4
Builder Name William Ryan
Sewer Public Sewer
Water Public
Architectural Style Craftsman, Traditional
Structure Type Block,Stucco
New Construction false
Construction Status Appraisal,Financing,Inspections
Others
Pets Allowed Yes
HOA Fee Include Pool,Maintenance Grounds,Trash
Senior Community No
Ownership Fee Simple
Monthly Total Fees $67
Acceptable Financing Cash, Conventional, FHA, VA Loan
Membership Fee Required Required
Listing Terms Cash, Conventional, FHA, VA Loan
Special Listing Condition None
Read Less Info
Want to know what your home might be worth? Contact us for a FREE valuation!

Our team is ready to help you sell your home for the highest possible price ASAP

© 2024 My Florida Regional MLS DBA Stellar MLS. All Rights Reserved.
Bought with EXP REALTY LLC

"Molly's job is to find and attract mastery-based agents to the office, protect the culture, and make sure everyone is happy! "







