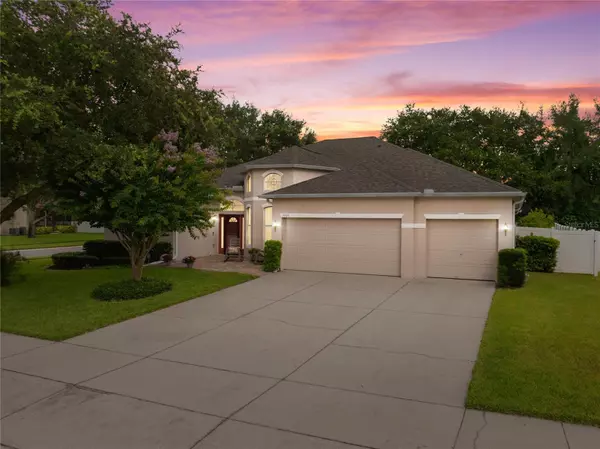$660,000
$685,000
3.6%For more information regarding the value of a property, please contact us for a free consultation.
4 Beds
3 Baths
2,893 SqFt
SOLD DATE : 09/12/2024
Key Details
Sold Price $660,000
Property Type Single Family Home
Sub Type Single Family Residence
Listing Status Sold
Purchase Type For Sale
Square Footage 2,893 sqft
Price per Sqft $228
Subdivision Westfield Iii-Ph A
MLS Listing ID O6226347
Sold Date 09/12/24
Bedrooms 4
Full Baths 3
Construction Status Appraisal
HOA Fees $31
HOA Y/N Yes
Originating Board Stellar MLS
Year Built 2005
Annual Tax Amount $4,147
Lot Size 0.280 Acres
Acres 0.28
Property Description
Recently reduced for your gain! Original Owner has decided after 20 years to downsize and really wants someone that will take this opportunity to purchase in tree lined Westfield Lakes, enjoy the Worthington Model (very rare) and experience the Winter Garden and surrounding locale. This great home was built in 2005, it does need some of your TLC in terms of carpet/paint/appliances, which is the norm, but the Seller has relieved you of the big items of a New Roof (2020), HVAC (2023) and Pool Pump (2024) so no worries there! Property features on this 1 story Tri-Split Floorplan home are the 4-Bedrooms, 3-Full Baths, 2,893 sqft, corner lot location and the oversized Primary that runs the entire side of the home, close to 600 sqft and needs to be seen with buyer eyes. The opposite side of the home offers a great Mother In Law wing of 2 bedrooms and 1 bathroom. There is a spacious 3-car Garage with ample attic space, a Solar Heated Pool, landscaped pavers galore around the property and so much more on this vinyl fenced .028 corner acre lot. Exterior acreage, like the interior is a tri-split layout, has great side yards, a huge back for playing, and the redone caged pool area. You have got to see this in person and envision what it can be as it will be a true gem for you in years to come. Welcome Home!
Location
State FL
County Orange
Community Westfield Iii-Ph A
Zoning R-1
Rooms
Other Rooms Attic, Den/Library/Office, Family Room, Interior In-Law Suite w/Private Entry
Interior
Interior Features Accessibility Features, Ceiling Fans(s), Eat-in Kitchen, High Ceilings, Kitchen/Family Room Combo, Living Room/Dining Room Combo, Other, Primary Bedroom Main Floor, Split Bedroom, Tray Ceiling(s), Walk-In Closet(s)
Heating Central, Heat Pump
Cooling Central Air
Flooring Carpet, Ceramic Tile
Furnishings Unfurnished
Fireplace false
Appliance Dishwasher, Dryer, Electric Water Heater, Microwave, Range, Refrigerator, Washer
Laundry Laundry Room
Exterior
Exterior Feature Irrigation System, Sidewalk, Sliding Doors
Parking Features Garage Door Opener
Garage Spaces 3.0
Fence Fenced, Vinyl
Pool Deck, In Ground, Screen Enclosure, Solar Heat
Community Features Deed Restrictions, Dog Park, Golf Carts OK, Park, Playground, Sidewalks, Special Community Restrictions, Tennis Courts
Utilities Available Public
Amenities Available Fence Restrictions, Other, Park, Pickleball Court(s), Playground, Tennis Court(s), Vehicle Restrictions
Roof Type Shingle
Porch Covered, Front Porch, Screened
Attached Garage true
Garage true
Private Pool Yes
Building
Lot Description Corner Lot, Landscaped, Sidewalk, Paved
Story 1
Entry Level One
Foundation Slab
Lot Size Range 1/4 to less than 1/2
Builder Name Ryland Homes
Sewer Public Sewer
Water Public
Structure Type Block,Stucco
New Construction false
Construction Status Appraisal
Schools
Elementary Schools Lake Whitney Elem
Middle Schools Sunridge Middle
High Schools West Orange High
Others
Pets Allowed Yes
Senior Community No
Ownership Fee Simple
Monthly Total Fees $62
Acceptable Financing Cash, Conventional, FHA, VA Loan
Membership Fee Required Required
Listing Terms Cash, Conventional, FHA, VA Loan
Special Listing Condition None
Read Less Info
Want to know what your home might be worth? Contact us for a FREE valuation!

Our team is ready to help you sell your home for the highest possible price ASAP

© 2024 My Florida Regional MLS DBA Stellar MLS. All Rights Reserved.
Bought with LUX ELITE REALTY

"Molly's job is to find and attract mastery-based agents to the office, protect the culture, and make sure everyone is happy! "







