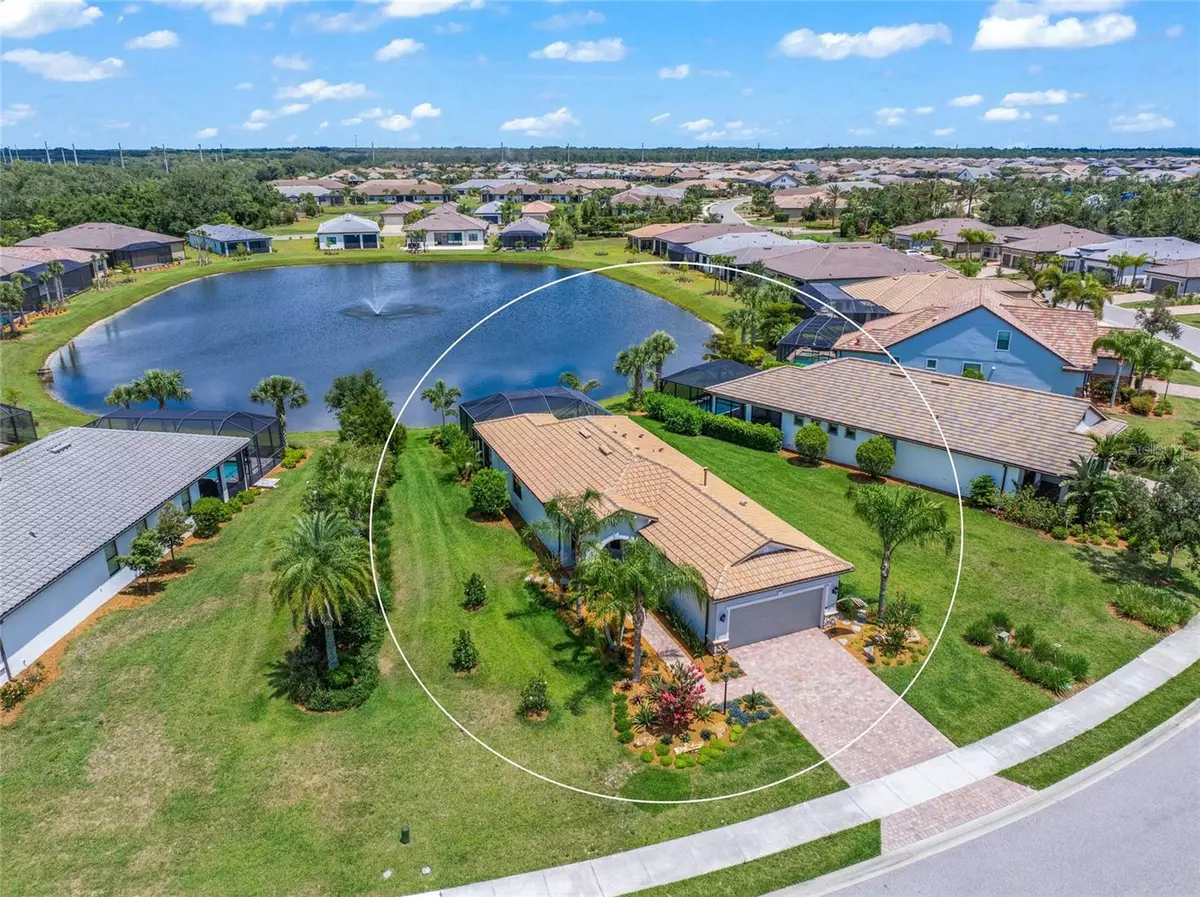$655,000
$655,000
For more information regarding the value of a property, please contact us for a free consultation.
2 Beds
2 Baths
1,348 SqFt
SOLD DATE : 08/22/2024
Key Details
Sold Price $655,000
Property Type Single Family Home
Sub Type Single Family Residence
Listing Status Sold
Purchase Type For Sale
Square Footage 1,348 sqft
Price per Sqft $485
Subdivision Del Webb Ph I-A
MLS Listing ID A4611830
Sold Date 08/22/24
Bedrooms 2
Full Baths 2
Construction Status Inspections
HOA Fees $404/qua
HOA Y/N Yes
Originating Board Stellar MLS
Year Built 2015
Annual Tax Amount $7,035
Lot Size 10,018 Sqft
Acres 0.23
Property Description
Positioned on an expansive water lot in the amenity-rich community of Del Webb Lakewood Ranch this 2 bedroom, 2 bathroom former model home offers views, privacy and lifestyle. Upon arrival you will immediately notice the recently upgraded landscaping, tile roof and paver driveway. The arched entry, flanked with stonework, and glass front door welcome you in. From the foyer, your eyes are drawn to the gorgeous pool and pond beyond. The well-thought-out floor plan optimizes space and storage, and provides views of the water from all of the main living spaces. Set in the center of the home is the spacious kitchen complete with a large center island, granite counters, undermount lighting, stainless steel appliances and a pantry. There is a space off the kitchen perfect for an office or casual dining area. Sliders in the great room open seamlessly to the lanai for the indoor/outdoor living experience that Florida is known for. The ClearView pool cage lets the view be the star of the show. Cool off in the custom pool with a sunself and pebble finish. The covered area makes an ideal space for dining outdoors or reading a book with the soothing sounds of the pool fountains in the background. The upgraded landscaping continues around the back of the home and is highlighted during the evenings with outdoor lighting in both the front and back. Relax in the primary suite with views of the pool and pond, and an en suite bathroom complete with dual sinks, granite counters, a glass shower and a large walk-in closet with custom cabinetry and shelving. Towards the front of the house is the second bedroom and bathroom perfect for guests. This home maximizes storage with a storage closet by the laundry room, a coat closet by the garage entry, plus an alcove perfect for a drop-zone. The garage has a 4' extension, epoxy floors, plus a split AC system was added it make it a more usable space. Other upgrades include IMPACT windows/sliders throughout and a water filtration system. Enjoy the benefits of living in a gated, award winning 55+ community with a 21,000 square foot amenity center, an on-site restaurant, zero entry resort style heated pool with lap lanes and spa, state of the art fitness center and studio, pickleball and tennis courts, bocce courts, walking trails, fire pit, dog park and more. With a full-time lifestyle director there is always something to do. In addition, you have access to everything Lakewood Ranch has to offer including shopping, dining, golfing, LWR Main Street, Waterside Place, University Town Center and, of course, the area's world-class beaches are just a short drive away.
Location
State FL
County Manatee
Community Del Webb Ph I-A
Zoning PD-R
Interior
Interior Features Ceiling Fans(s), Eat-in Kitchen, High Ceilings, Living Room/Dining Room Combo, Open Floorplan, Primary Bedroom Main Floor, Stone Counters, Thermostat, Tray Ceiling(s), Walk-In Closet(s), Window Treatments
Heating Central
Cooling Central Air
Flooring Carpet, Tile
Fireplace false
Appliance Dishwasher, Disposal, Dryer, Microwave, Range, Refrigerator, Washer, Water Filtration System
Laundry Laundry Room
Exterior
Exterior Feature Irrigation System, Lighting, Rain Gutters, Sliding Doors
Garage Garage Door Opener, Other
Garage Spaces 2.0
Pool Gunite, In Ground, Lighting, Screen Enclosure
Community Features Clubhouse, Deed Restrictions, Dog Park, Fitness Center, Gated Community - Guard, Golf Carts OK, Irrigation-Reclaimed Water, Pool, Restaurant, Sidewalks, Tennis Courts
Utilities Available BB/HS Internet Available, Cable Available, Electricity Connected, Natural Gas Connected, Public, Sewer Connected, Underground Utilities, Water Connected
Amenities Available Clubhouse, Fitness Center, Gated, Pickleball Court(s), Pool, Recreation Facilities, Spa/Hot Tub, Tennis Court(s)
Waterfront false
View Pool, Water
Roof Type Tile
Porch Covered, Front Porch, Rear Porch, Screened
Parking Type Garage Door Opener, Other
Attached Garage true
Garage true
Private Pool Yes
Building
Lot Description Oversized Lot, Sidewalk, Paved
Entry Level One
Foundation Slab
Lot Size Range 0 to less than 1/4
Builder Name Pulte
Sewer Public Sewer
Water Public
Structure Type Block,Stone,Stucco
New Construction false
Construction Status Inspections
Schools
Elementary Schools Robert E Willis Elementary
Middle Schools Nolan Middle
High Schools Lakewood Ranch High
Others
Pets Allowed Breed Restrictions, Number Limit, Yes
HOA Fee Include Common Area Taxes,Pool,Maintenance Grounds,Recreational Facilities
Senior Community Yes
Ownership Fee Simple
Monthly Total Fees $404
Acceptable Financing Cash, Conventional, FHA, VA Loan
Membership Fee Required Required
Listing Terms Cash, Conventional, FHA, VA Loan
Num of Pet 3
Special Listing Condition None
Read Less Info
Want to know what your home might be worth? Contact us for a FREE valuation!

Our team is ready to help you sell your home for the highest possible price ASAP

© 2024 My Florida Regional MLS DBA Stellar MLS. All Rights Reserved.
Bought with MICHAEL SAUNDERS & COMPANY

"Molly's job is to find and attract mastery-based agents to the office, protect the culture, and make sure everyone is happy! "







