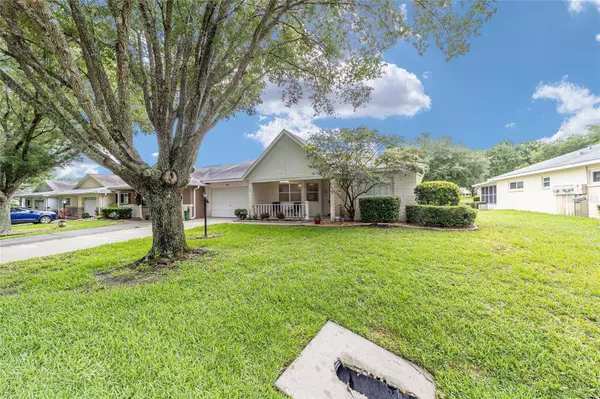$175,000
$197,900
11.6%For more information regarding the value of a property, please contact us for a free consultation.
2 Beds
2 Baths
1,429 SqFt
SOLD DATE : 08/01/2024
Key Details
Sold Price $175,000
Property Type Single Family Home
Sub Type Villa
Listing Status Sold
Purchase Type For Sale
Square Footage 1,429 sqft
Price per Sqft $122
Subdivision On Top Of The World
MLS Listing ID OM677933
Sold Date 08/01/24
Bedrooms 2
Full Baths 2
Construction Status Financing
HOA Fees $452/mo
HOA Y/N Yes
Originating Board Stellar MLS
Year Built 1998
Annual Tax Amount $755
Lot Size 2,613 Sqft
Acres 0.06
Property Description
Explore the furnished Corinth villa in Crescent Ridge with no neighbors directly behind. The upgraded kitchen, featuring granite countertops, white cabinets, and newer appliances, is a chef's dream. This immaculate home, free of carpeting and wallpaper, offers a split bedroom plan for enhanced privacy. The primary bedroom boasts a walk-in closet and a spacious ensuite bathroom. Enjoy tranquil views of the green space from the expansive screened-in back patio. With an updated AC system in 2018 and a roof replacement in 2013, this property ensures both comfort and durability. 1 1/2 car garage, room for golf cart and car. High-end furnishings are included with the villa. The neighborhood features a 24-hour guarded security gate, fitness center, and community pool. Dues include grounds maintenance, so you can forget about yard work! Conveniently located just southwest of Downtown Ocala, with its beautiful parks and historic district, and with easy highway access via I-75, this home is a must-see! Call today for your private tour!
Location
State FL
County Marion
Community On Top Of The World
Zoning PUD
Rooms
Other Rooms Family Room
Interior
Interior Features Ceiling Fans(s), Eat-in Kitchen, Living Room/Dining Room Combo, Primary Bedroom Main Floor, Solid Wood Cabinets, Stone Counters, Walk-In Closet(s), Window Treatments
Heating Heat Pump
Cooling Central Air
Flooring Laminate, Tile
Furnishings Furnished
Fireplace false
Appliance Dishwasher, Disposal, Dryer, Electric Water Heater, Microwave, Range, Refrigerator, Washer
Laundry In Garage
Exterior
Exterior Feature Sliding Doors, Sprinkler Metered
Garage Garage Door Opener, Garage Faces Rear
Garage Spaces 1.0
Community Features Buyer Approval Required, Clubhouse, Community Mailbox, Deed Restrictions, Dog Park, Fitness Center, Gated Community - Guard, Golf Carts OK, Golf, Park, Playground, Pool, Racquetball, Restaurant, Special Community Restrictions, Tennis Courts
Utilities Available Cable Available, Electricity Connected, Phone Available, Sewer Connected, Underground Utilities, Water Connected
Amenities Available Basketball Court, Clubhouse, Fence Restrictions, Fitness Center, Gated, Golf Course, Maintenance, Park, Pickleball Court(s), Playground, Pool, Racquetball, Recreation Facilities, Sauna, Security, Shuffleboard Court, Spa/Hot Tub, Storage, Tennis Court(s), Trail(s)
Waterfront false
Roof Type Shingle
Porch Front Porch
Parking Type Garage Door Opener, Garage Faces Rear
Attached Garage true
Garage true
Private Pool No
Building
Lot Description Paved
Story 1
Entry Level One
Foundation Slab
Lot Size Range 0 to less than 1/4
Sewer Public Sewer
Water Public
Structure Type Block,Stucco
New Construction false
Construction Status Financing
Others
Pets Allowed Cats OK, Dogs OK
HOA Fee Include Guard - 24 Hour,Pool,Maintenance Structure,Maintenance Grounds,Maintenance,Recreational Facilities,Security,Trash
Senior Community Yes
Ownership Leasehold
Monthly Total Fees $452
Acceptable Financing Cash, Conventional
Membership Fee Required Required
Listing Terms Cash, Conventional
Special Listing Condition None
Read Less Info
Want to know what your home might be worth? Contact us for a FREE valuation!

Our team is ready to help you sell your home for the highest possible price ASAP

© 2024 My Florida Regional MLS DBA Stellar MLS. All Rights Reserved.
Bought with KELLER WILLIAMS CORNERSTONE RE

"Molly's job is to find and attract mastery-based agents to the office, protect the culture, and make sure everyone is happy! "







