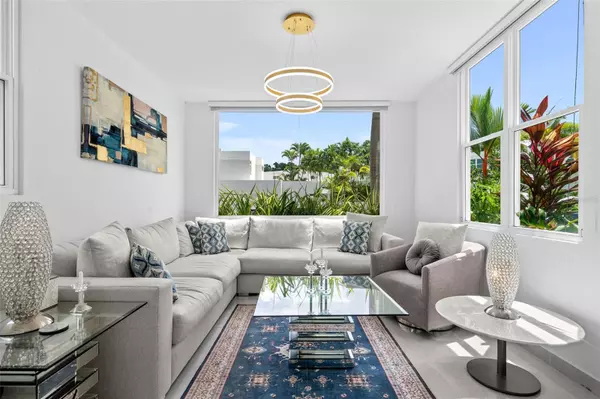$850,000
$975,000
12.8%For more information regarding the value of a property, please contact us for a free consultation.
4 Beds
4 Baths
2,600 SqFt
SOLD DATE : 07/31/2024
Key Details
Sold Price $850,000
Property Type Single Family Home
Sub Type Single Family Residence
Listing Status Sold
Purchase Type For Sale
Square Footage 2,600 sqft
Price per Sqft $326
Subdivision La Sierra Del Rio
MLS Listing ID PR9106619
Sold Date 07/31/24
Bedrooms 4
Full Baths 3
Half Baths 1
Construction Status Completed
HOA Fees $185/mo
HOA Y/N Yes
Originating Board Stellar MLS
Year Built 2002
Lot Size 4,791 Sqft
Acres 0.11
Property Sub-Type Single Family Residence
Property Description
Modern two-story residence in the desired gated community of La Sierra del Río, in San Juan. 4 bedrooms and 3.5 bathrooms. Property features an open- concept living, dining, and kitchen area highlighted by abundant natural light from the oversized floor to ceiling security glass windows. Terrace, bar, bbq area, bathroom and *salt* pool are perfect for entertaining. Pool has a cleaning robot! Up on the second floor, there are 4 spacious bedrooms, 2 full bathrooms with showers. The Master bedroom has an ensuite remodeled bathroom and generously sized walk-in closet. An expansion for an oversized walk-in closet was added in one of the bedrooms upstairs. Beautiful ceramic tile flooring all throughout, electric blinds, wifi controlled garage opener, generator & transfer switch, brand new water cistern, 6 brand new split units, 50W EV charger, latest LED lighting, luxor landscape light system.
La Sierra del Rio is a private gated community with 24-hour security and patrol. Facilities include tennis, basketball and racquetball courts, playground, and gazebo for activities. Easy access to main highways, arteries, banks, shopping, restaurants, hospitals, and schools. HOA $185.
Location
State PR
County San Juan
Community La Sierra Del Rio
Zoning RES
Rooms
Other Rooms Den/Library/Office
Interior
Interior Features Smart Home, Solid Surface Counters, Stone Counters, Walk-In Closet(s), Window Treatments
Heating None
Cooling Mini-Split Unit(s)
Flooring Tile
Furnishings Negotiable
Fireplace false
Appliance Convection Oven, Dryer, Exhaust Fan, Freezer, Microwave, Range, Refrigerator, Washer, Wine Refrigerator
Laundry Laundry Room
Exterior
Exterior Feature Garden, Hurricane Shutters, Irrigation System, Lighting, Outdoor Shower, Rain Barrel/Cistern(s), Rain Gutters, Shade Shutter(s), Sidewalk, Sliding Doors
Parking Features Converted Garage, Covered, Electric Vehicle Charging Station(s), Garage Door Opener, Ground Level, Guest, On Street
Garage Spaces 2.0
Fence Fenced
Pool Chlorine Free, Fiber Optic Lighting, In Ground, Lighting, Outside Bath Access, Salt Water
Community Features Clubhouse, Gated Community - Guard, Park, Playground, Racquetball, Sidewalks, Tennis Courts, Wheelchair Access
Utilities Available Cable Available, Cable Connected, Electricity Available, Electricity Connected, Fiber Optics, Phone Available, Street Lights, Water Available, Water Connected
Amenities Available Clubhouse, Gated, Maintenance, Playground, Racquetball, Security, Tennis Court(s), Wheelchair Access
View Garden, Pool
Roof Type Concrete
Porch Covered, Deck
Attached Garage true
Garage true
Private Pool Yes
Building
Lot Description Landscaped, Level, Sidewalk, Paved
Entry Level Two
Foundation Block, Concrete Perimeter
Lot Size Range 0 to less than 1/4
Sewer None
Water Public
Architectural Style Contemporary, Other
Structure Type Cement Siding
New Construction false
Construction Status Completed
Others
Pets Allowed Yes
HOA Fee Include Guard - 24 Hour,Common Area Taxes,Maintenance Structure,Maintenance Grounds,Management,Recreational Facilities,Security
Ownership Fee Simple
Monthly Total Fees $185
Acceptable Financing Cash, Conventional, USDA Loan, VA Loan
Membership Fee Required Required
Listing Terms Cash, Conventional, USDA Loan, VA Loan
Special Listing Condition None
Read Less Info
Want to know what your home might be worth? Contact us for a FREE valuation!

Our team is ready to help you sell your home for the highest possible price ASAP

© 2025 My Florida Regional MLS DBA Stellar MLS. All Rights Reserved.
Bought with KELLER WILLIAMS GRAND HOMES
"Molly's job is to find and attract mastery-based agents to the office, protect the culture, and make sure everyone is happy! "







