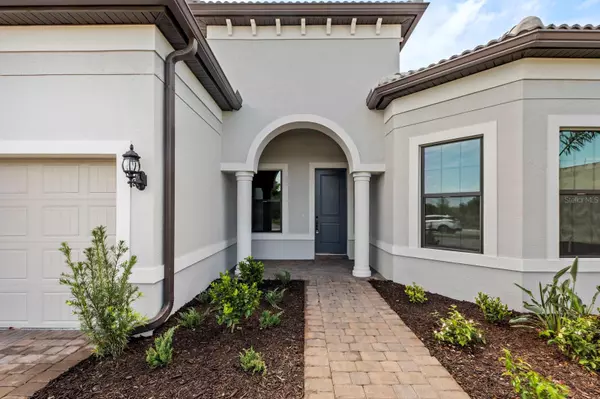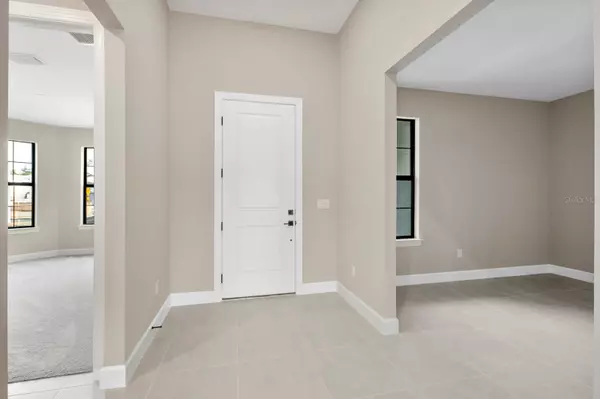$1,250,000
$1,399,000
10.7%For more information regarding the value of a property, please contact us for a free consultation.
3 Beds
3 Baths
2,488 SqFt
SOLD DATE : 07/09/2024
Key Details
Sold Price $1,250,000
Property Type Single Family Home
Sub Type Single Family Residence
Listing Status Sold
Purchase Type For Sale
Square Footage 2,488 sqft
Price per Sqft $502
Subdivision Shoreview At Lakewood Ranch Waterside
MLS Listing ID A4604018
Sold Date 07/09/24
Bedrooms 3
Full Baths 3
Construction Status Inspections
HOA Fees $373/mo
HOA Y/N Yes
Originating Board Stellar MLS
Year Built 2024
Annual Tax Amount $2,082
Lot Size 9,147 Sqft
Acres 0.21
Lot Dimensions 66x120
Property Description
** Motivated Seller, bring any offers**
Welcome to luxury waterfront living at Shoreview, nestled within the coveted Lakewood Ranch Waterside community. Located on a premier end lot, this stunning Pinnacle model home is the epitome of comfort, style, and privacy.
As you step inside, you are greeted by a spacious layout designed for both relaxation and entertainment --- all against the backdrop of sparkling lake views.
With three strategically separated bedrooms and a large den, this home ensures everyone has their own space to retreat and unwind. The second bedroom boasts an ensuite, perfect for guests or family members seeking extra comfort. The large den offers versatility, ideal for a home office or cozy retreat. The owner's suite is a sanctuary overlooking the tranquil lake, featuring an oversized his and hers walk-in closet and a lavish ensuite bathroom complete with a spacious recessed walk-in shower enclosed in glass, linen closet, water closet, and granite topped vanity with dual sinks - a perfect blend of style and functionality.
Entertaining is a breeze in the open-concept living area, where the kitchen is the heart of the home. Adorned with stainless steel appliances, including a built-in gas cooktop, an extended central island, 36" upper wall cabinets, and a walk-in pantry, this kitchen is ideal for culinary enthusiasts.
Gather in the expansive living area under soaring 12-foot coffered ceilings, where seamless indoor-outdoor living awaits through an 'open corner' sliding glass door. Step outside to the elevated lanai and behold sweeping views of the lake and its abundant wildlife. Dive into the large pool or simply relax and soak in the serenity of your surroundings.
Beyond your doorstep, the community beckons with resort-style amenities, including a pool and spa overlooking the lake, pickleball courts, tennis courts, and scenic walking trails—promising a lifestyle of leisure and recreation. Experience the epitome of waterfront living in this exceptional home, where every detail embodies luxury and tranquility.
All information regarding the property, including but not limited to financial information and projections (e.g., cap rates and valuations) are based on information from a variety of sources including but not limited to public records and owner-provided data. While information is believed accurate, neither the listing agent or broker make any representation or warranty as to its veracity and completeness, and you should not rely upon it without conducting your own due diligence.
Location
State FL
County Sarasota
Community Shoreview At Lakewood Ranch Waterside
Zoning VPD
Rooms
Other Rooms Breakfast Room Separate, Den/Library/Office, Great Room, Inside Utility
Interior
Interior Features Coffered Ceiling(s), High Ceilings, In Wall Pest System, Open Floorplan, Split Bedroom, Stone Counters, Thermostat, Tray Ceiling(s), Walk-In Closet(s)
Heating Central, Electric
Cooling Central Air
Flooring Carpet, Tile
Fireplace false
Appliance Cooktop, Dishwasher, Disposal, Dryer, Gas Water Heater, Microwave, Range Hood, Refrigerator, Washer, Wine Refrigerator
Laundry Inside, Laundry Room
Exterior
Exterior Feature Irrigation System, Rain Gutters, Sidewalk, Sliding Doors
Garage Driveway, Garage Door Opener, Golf Cart Garage
Garage Spaces 3.0
Pool Child Safety Fence, Gunite, In Ground, Screen Enclosure
Community Features Association Recreation - Owned, Clubhouse, Community Mailbox, Deed Restrictions, Dog Park, Fitness Center, Golf Carts OK, No Truck/RV/Motorcycle Parking, Playground, Pool, Sidewalks, Tennis Courts
Utilities Available BB/HS Internet Available, Cable Available, Electricity Connected, Natural Gas Connected, Phone Available, Sewer Connected, Underground Utilities, Water Connected
Amenities Available Clubhouse, Fitness Center, Playground, Pool, Recreation Facilities, Tennis Court(s)
Waterfront true
Waterfront Description Lake
View Y/N 1
Water Access 1
Water Access Desc Lake
View Water
Roof Type Tile
Porch Covered, Rear Porch, Screened
Parking Type Driveway, Garage Door Opener, Golf Cart Garage
Attached Garage true
Garage true
Private Pool Yes
Building
Lot Description In County, Landscaped, Level, Sidewalk, Paved
Entry Level One
Foundation Slab
Lot Size Range 0 to less than 1/4
Builder Name Pulte Homes
Sewer Public Sewer
Water Public
Architectural Style Florida
Structure Type Block,Stucco
New Construction false
Construction Status Inspections
Schools
Elementary Schools Tatum Ridge Elementary
Middle Schools Mcintosh Middle
High Schools Booker High
Others
Pets Allowed Number Limit, Yes
HOA Fee Include Common Area Taxes,Escrow Reserves Fund,Maintenance Grounds,Management,Pool,Recreational Facilities
Senior Community No
Ownership Fee Simple
Monthly Total Fees $373
Acceptable Financing Cash, Conventional
Membership Fee Required Required
Listing Terms Cash, Conventional
Num of Pet 3
Special Listing Condition None
Read Less Info
Want to know what your home might be worth? Contact us for a FREE valuation!

Our team is ready to help you sell your home for the highest possible price ASAP

© 2024 My Florida Regional MLS DBA Stellar MLS. All Rights Reserved.
Bought with PREFERRED SHORE

"Molly's job is to find and attract mastery-based agents to the office, protect the culture, and make sure everyone is happy! "







