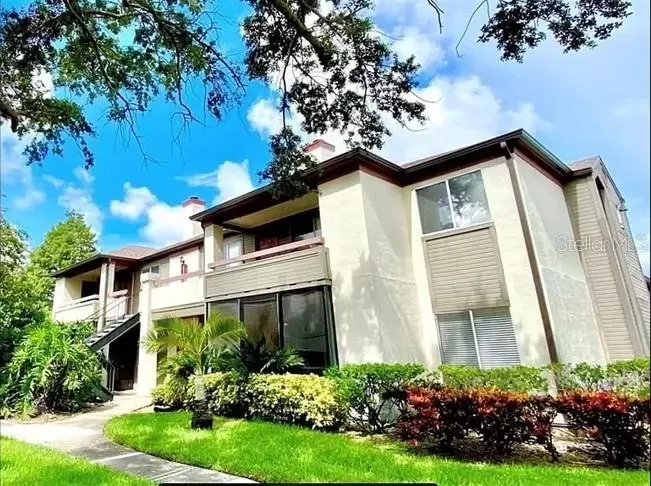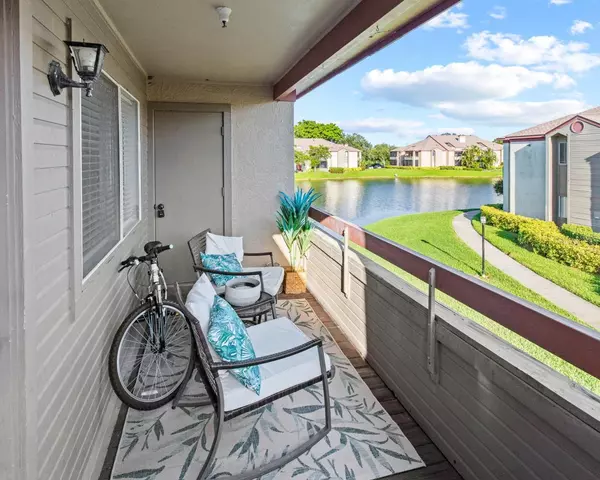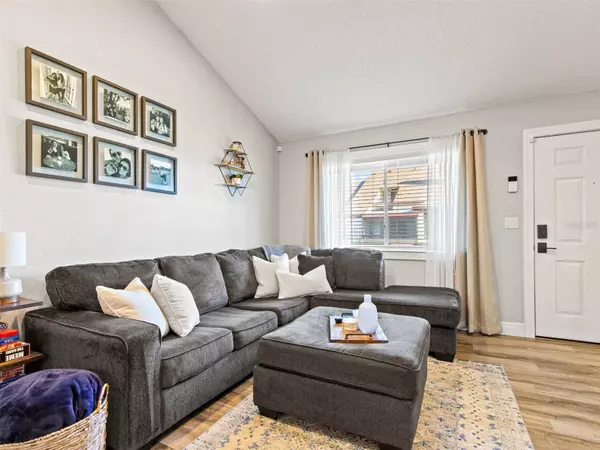$267,000
$259,900
2.7%For more information regarding the value of a property, please contact us for a free consultation.
2 Beds
2 Baths
1,028 SqFt
SOLD DATE : 06/28/2024
Key Details
Sold Price $267,000
Property Type Condo
Sub Type Condominium
Listing Status Sold
Purchase Type For Sale
Square Footage 1,028 sqft
Price per Sqft $259
Subdivision Itopia Private Residences Condo
MLS Listing ID A4607555
Sold Date 06/28/24
Bedrooms 2
Full Baths 2
HOA Fees $677/mo
HOA Y/N Yes
Originating Board Stellar MLS
Year Built 1989
Annual Tax Amount $3,131
Lot Size 31.080 Acres
Acres 31.08
Property Description
Welcome to 10263 Gandy Blvd. N, a charming, fully furnished updated condominium located in the heart of St. Petersburg, FL. Built in 1989, this cozy home offers a spacious layout with 2 bathrooms and 1,028 square feet of finished living space. As you enter the property, you are greeted by a bright and airy living room that flows seamlessly into the dining area and kitchen. The kitchen is equipped with modern Samsung appliances, soft close cabinets, quartz countertops, and a convenient breakfast bar for casual dining. The two bedrooms are generously sized and offer ample walk-in closet space for storage. Both bedrooms feature an en-suite bathroom for added privacy and convenience. Outside, residents can enjoy a private balcony where they can relax and take in the peaceful surroundings. The community also offers amenities such as two pools, a fitness center, tennis courts, beach volleyball, 24-hour security, gated entrances and a clubhouse for residents to enjoy. Located in a prime location, this condominium is just a short drive away from the vibrant downtown area of St. Petersburg, where residents can explore an array of restaurants, shops, and entertainment options. The nearby beaches are perfect for soaking up the sun and enjoying the beautiful Florida weather. Property was renting at $3,000 a month doing short term rentals 3-6 months. This condo is being offered fully furnished. Contact us today to schedule a showing and see all that this property has to offer.
Welcome to 10263 Gandy Blvd. N, a charming, fully furnished updated condominium located in the heart of St. Petersburg, FL. Built in 1989, this cozy home offers a spacious layout with 2 bathrooms and 1,028 square feet of finished living space. As you enter the property, you are greeted by a bright and airy living room that flows seamlessly into the dining area and kitchen. The kitchen is equipped with modern Samsung appliances, soft close cabinets, quartz countertops, and a convenient breakfast bar for casual dining. The two bedrooms are generously sized and offer ample walk-in closet space for storage. Both bedrooms feature an en-suite bathroom for added privacy and convenience. Outside, residents can enjoy a private balcony where they can relax and take in the peaceful surroundings. The community also offers amenities such as two pools, a fitness center, tennis courts, beach volleyball, 24-hour security, gated entrances and a clubhouse for residents to enjoy. Located in a prime location, this condominium is just a short drive away from the vibrant downtown area of St. Petersburg, where residents can explore an array of restaurants, shops, and entertainment options. The nearby beaches are perfect for soaking up the sun and enjoying the beautiful Florida weather. Property was renting at $3,000 a month doing short term rentals 3-6 months. This condo is being offered fully furnished. Contact us today to schedule a showing and see all that this property has to offer.
Location
State FL
County Pinellas
Community Itopia Private Residences Condo
Direction N
Rooms
Other Rooms Storage Rooms
Interior
Interior Features Ceiling Fans(s), Eat-in Kitchen, High Ceilings, Kitchen/Family Room Combo, Living Room/Dining Room Combo, Open Floorplan, Primary Bedroom Main Floor, Solid Surface Counters, Solid Wood Cabinets, Split Bedroom, Stone Counters, Thermostat, Vaulted Ceiling(s), Walk-In Closet(s), Window Treatments
Heating Central, Electric
Cooling Central Air
Flooring Tile, Vinyl
Fireplaces Type Decorative
Fireplace true
Appliance Built-In Oven, Dishwasher, Disposal, Dryer, Electric Water Heater, Exhaust Fan, Microwave, Range, Refrigerator, Washer
Laundry Inside, Laundry Closet
Exterior
Exterior Feature Balcony, Dog Run, Irrigation System, Lighting, Rain Gutters, Sauna, Storage, Tennis Court(s)
Garage Assigned
Community Features Clubhouse, Dog Park, Fitness Center, Gated Community - Guard, No Truck/RV/Motorcycle Parking, Pool, Racquetball, Tennis Courts
Utilities Available Cable Connected, Electricity Connected, Public, Sewer Connected, Water Connected
Amenities Available Cable TV, Clubhouse, Fitness Center, Maintenance, Pool, Racquetball, Sauna, Security, Spa/Hot Tub, Tennis Court(s), Vehicle Restrictions
Waterfront false
Roof Type Shingle
Parking Type Assigned
Garage false
Private Pool No
Building
Story 1
Entry Level One
Foundation Slab
Sewer Public Sewer
Water Public
Structure Type Stucco,Wood Frame
New Construction false
Others
Pets Allowed Breed Restrictions
HOA Fee Include Guard - 24 Hour,Cable TV,Common Area Taxes,Pool,Internet,Maintenance Structure,Maintenance Grounds,Maintenance,Management,Pest Control,Security,Sewer,Trash
Senior Community No
Ownership Condominium
Monthly Total Fees $677
Acceptable Financing Cash, Conventional
Membership Fee Required Required
Listing Terms Cash, Conventional
Special Listing Condition None
Read Less Info
Want to know what your home might be worth? Contact us for a FREE valuation!

Our team is ready to help you sell your home for the highest possible price ASAP

© 2024 My Florida Regional MLS DBA Stellar MLS. All Rights Reserved.
Bought with ROBERT SLACK LLC

"Molly's job is to find and attract mastery-based agents to the office, protect the culture, and make sure everyone is happy! "







