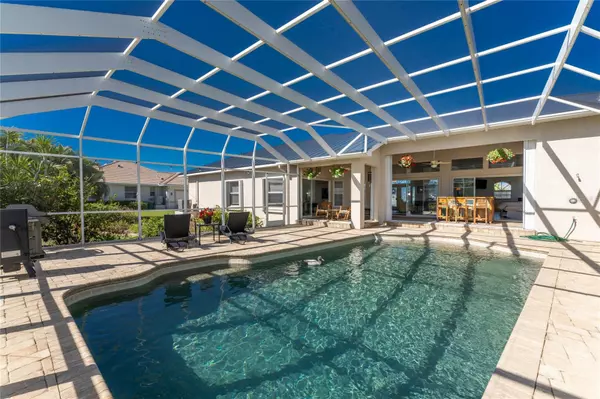$479,000
$479,000
For more information regarding the value of a property, please contact us for a free consultation.
3 Beds
3 Baths
2,108 SqFt
SOLD DATE : 06/24/2024
Key Details
Sold Price $479,000
Property Type Single Family Home
Sub Type Single Family Residence
Listing Status Sold
Purchase Type For Sale
Square Footage 2,108 sqft
Price per Sqft $227
Subdivision Punta Gorda Isles Sec21
MLS Listing ID C7489786
Sold Date 06/24/24
Bedrooms 3
Full Baths 2
Half Baths 1
Construction Status Inspections
HOA Fees $41/ann
HOA Y/N Yes
Originating Board Stellar MLS
Year Built 1990
Annual Tax Amount $5,485
Lot Size 10,454 Sqft
Acres 0.24
Lot Dimensions 93x120x76x120
Property Description
A Brand -New Metal Roof Just Installed on top of this lovely 3 Bedroom, 2 ½ bathroom pool home. As you enter through the inviting glass double entry doors, you’ll find yourself in a spacious 2108 square foot, split bedroom, open floorplan with vaulted ceilings. Tons of natural light flood into this main living area through the abundant arched windows, transom windows and sliders that give this home a bright and airy feeling. The Great Room with Dining area, Dinette, Family Room, Kitchen and Primary Bedroom all have great views of the spacious Lanai, beautiful Heated Pool and some with water views. Tile floors are found throughout this home and are set with a running pattern. The Kitchen features a breakfast bar, pantry closet, solid surface tops and stainless appliances and opens to the main living area so it’s perfect for entertaining your guests. The Primary Bedroom features an en-suite bathroom with two walk-in closets, double vanities, an updated walk-in fully tiled shower and a luxurious soaking tub. The 2 guest bedrooms share a full bathroom with updated shower and are located on the opposite side of the house where you’ll find a pocket door that can close off that wing to ensure your guest’s privacy. One of these bedrooms features pocket doors that open to the Family Room and could be perfect for a home office. Outside, you’ll find a spacious screened Lanai with pavers and is perfect for sipping your morning coffee or taking a dip in the heated pool. The lanai also features its own half bath, so there are no wet footprints in the house. The exterior features hurricane protection for your windows and doors, mature landscaping, irrigation system, paver drive and walkway and a large association greenbelt behind and to left of the home so you’ll be assured of your privacy. Burnt Store Lakes is a beautiful Deed Restricted Community with new custom homes being built throughout the neighborhood. Public water and sewer are in place. Burnt Store Lakes Residents enjoy the Community Park which has covered picnic benches, a playground and restrooms. There is a kayak ramp for Residents only that accesses Charlotte Harbor and the incredible wildlife in the Charlotte Harbor Aquatic Preserve such as Manatees, porpoises, sea turtles and an abundance of game fish. Next door at Burnt Store Marina, SW Florida’s full-service deep-water marina, restaurants are open to the public and amenities such as golf and boat dockage may be available. It’s just a short drive to Downtown Punta Gorda, one of Florida’s best small towns, with plenty of restaurants, town activities to enjoy and the brand new Sunseeker Resort just across the bridge in Port Charlotte. Or to Cape Coral, one of the largest cities in Florida. It doesn’t get any better than this to live your dream Florida Lifestyle.
Location
State FL
County Charlotte
Community Punta Gorda Isles Sec21
Zoning RSF3.5
Rooms
Other Rooms Family Room, Inside Utility
Interior
Interior Features High Ceilings, Kitchen/Family Room Combo, Living Room/Dining Room Combo, Open Floorplan, Primary Bedroom Main Floor, Solid Surface Counters, Split Bedroom, Thermostat, Walk-In Closet(s), Window Treatments
Heating Central
Cooling Central Air
Flooring Tile
Furnishings Unfurnished
Fireplace false
Appliance Dishwasher, Dryer, Electric Water Heater, Microwave, Range, Refrigerator, Washer
Laundry Inside, Laundry Room
Exterior
Exterior Feature Hurricane Shutters, Irrigation System, Rain Gutters, Sliding Doors
Garage Driveway, Garage Door Opener, Other
Garage Spaces 2.0
Pool Gunite, Heated, Screen Enclosure
Community Features Deed Restrictions, Park, Playground, Sidewalks
Utilities Available BB/HS Internet Available, Cable Available, Electricity Connected, Phone Available, Public, Sewer Connected, Sprinkler Meter, Water Connected
Amenities Available Fence Restrictions, Park, Playground, Vehicle Restrictions
Waterfront false
View Y/N 1
Water Access 1
Water Access Desc Lake
View Park/Greenbelt
Roof Type Metal
Porch Screened
Parking Type Driveway, Garage Door Opener, Other
Attached Garage true
Garage true
Private Pool Yes
Building
Lot Description Cul-De-Sac, FloodZone, Greenbelt, In County, Landscaped, Level, Paved
Entry Level One
Foundation Slab, Stem Wall
Lot Size Range 0 to less than 1/4
Sewer Public Sewer
Water Public
Architectural Style Florida
Structure Type Block,Stucco
New Construction false
Construction Status Inspections
Schools
Elementary Schools Sallie Jones Elementary
Middle Schools Punta Gorda Middle
High Schools Charlotte High
Others
Pets Allowed Yes
HOA Fee Include Management,Other
Senior Community No
Pet Size Extra Large (101+ Lbs.)
Ownership Fee Simple
Monthly Total Fees $41
Acceptable Financing Cash, Conventional
Membership Fee Required Required
Listing Terms Cash, Conventional
Special Listing Condition None
Read Less Info
Want to know what your home might be worth? Contact us for a FREE valuation!

Our team is ready to help you sell your home for the highest possible price ASAP

© 2024 My Florida Regional MLS DBA Stellar MLS. All Rights Reserved.
Bought with RE/MAX TREND

"Molly's job is to find and attract mastery-based agents to the office, protect the culture, and make sure everyone is happy! "







