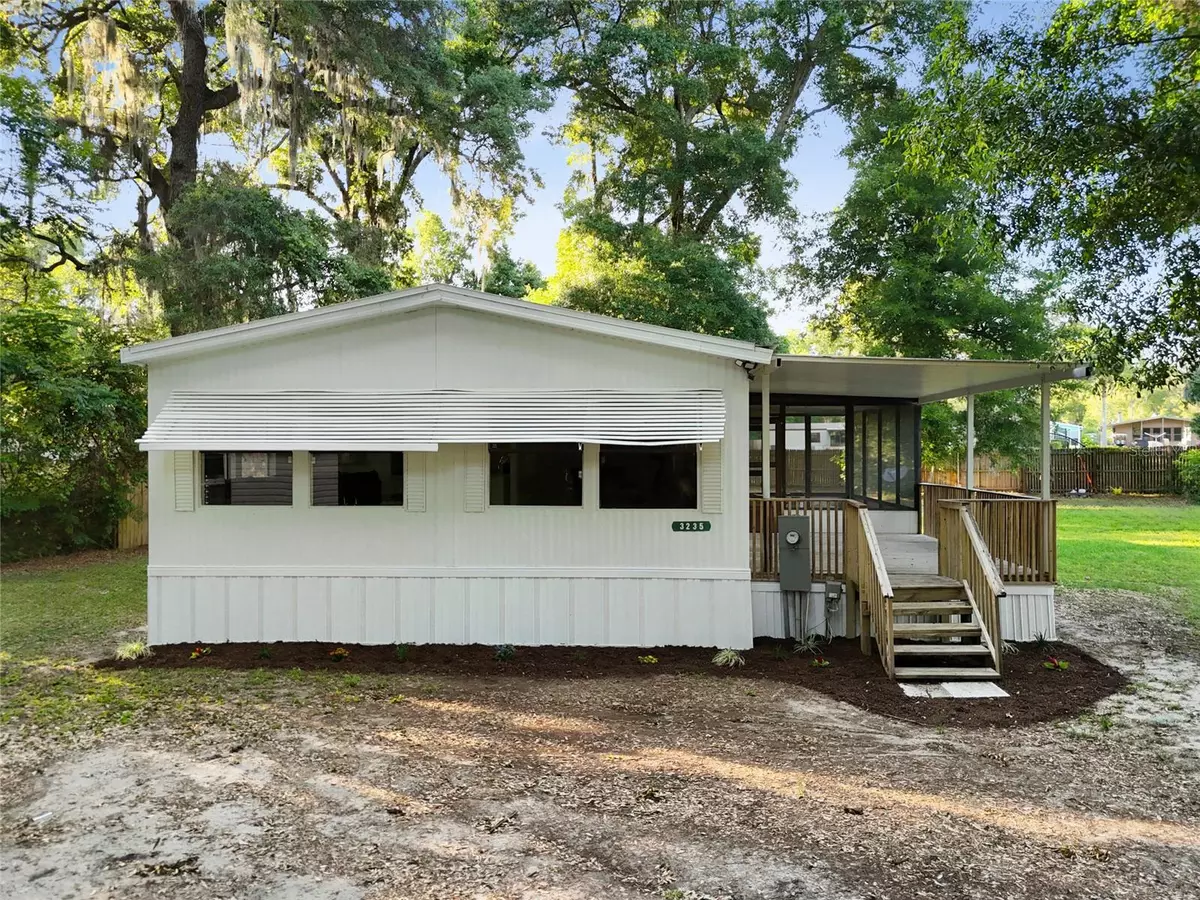$129,999
$130,000
For more information regarding the value of a property, please contact us for a free consultation.
2 Beds
2 Baths
1,248 SqFt
SOLD DATE : 06/07/2024
Key Details
Sold Price $129,999
Property Type Manufactured Home
Sub Type Manufactured Home - Post 1977
Listing Status Sold
Purchase Type For Sale
Square Footage 1,248 sqft
Price per Sqft $104
Subdivision Shady Hills Park South
MLS Listing ID GC521260
Sold Date 06/07/24
Bedrooms 2
Full Baths 1
Half Baths 1
Construction Status Financing,Inspections
HOA Y/N No
Originating Board Stellar MLS
Year Built 1983
Annual Tax Amount $1,574
Lot Size 0.390 Acres
Acres 0.39
Lot Dimensions 104x163
Property Description
This adorable 2 bedroom, 1.5 bathroom home is a must see! Situated on an oversized lot at the end of a cul-de-sac with beautiful oak trees you'll feel a sense of peace wash over you when you arrive home at the end of the day. When you arrive you'll love the cute awnings and the large covered deck perfect for enjoying gorgeous Florida weather. Step inside to soaring cathedral ceilings with beams that add character and charm. The spacious open concept living area boasts a living room, dining room, and welcoming kitchen. The dining room features a custom built-in hutch for all your treasured items to be on display. At the back of the home, you'll appreciate a large primary suite with transom windows for added natural lighting and a renovated primary bathroom for unwinding after a long day. A well appointed guest bedroom and guest bathroom complete the home. Additional features include: a large deck and screened porch and detached storage shed. Call today to schedule your showing! *Buyer to verify all property details.*
Location
State FL
County Marion
Community Shady Hills Park South
Zoning R4
Interior
Interior Features Built-in Features, Cathedral Ceiling(s), Ceiling Fans(s), Open Floorplan, Thermostat, Walk-In Closet(s)
Heating Electric
Cooling Central Air
Flooring Carpet, Luxury Vinyl
Fireplace false
Appliance Range, Refrigerator
Laundry Inside
Exterior
Exterior Feature Lighting, Sliding Doors
Utilities Available Electricity Connected, Water Connected
Waterfront false
View Trees/Woods
Roof Type Metal
Porch Deck, Screened, Side Porch
Garage false
Private Pool No
Building
Lot Description Cul-De-Sac, Level, Paved
Story 1
Entry Level One
Foundation Pillar/Post/Pier
Lot Size Range 1/4 to less than 1/2
Sewer Septic Tank
Water Well
Structure Type Vinyl Siding
New Construction false
Construction Status Financing,Inspections
Schools
Elementary Schools Hammett Bowen Jr. Elementary
Middle Schools Horizon Academy/Mar Oaks
High Schools West Port High School
Others
Senior Community No
Ownership Fee Simple
Acceptable Financing Cash, Conventional, FHA, USDA Loan
Listing Terms Cash, Conventional, FHA, USDA Loan
Special Listing Condition None
Read Less Info
Want to know what your home might be worth? Contact us for a FREE valuation!

Our team is ready to help you sell your home for the highest possible price ASAP

© 2024 My Florida Regional MLS DBA Stellar MLS. All Rights Reserved.
Bought with CENTRAL CITY REALTY

"Molly's job is to find and attract mastery-based agents to the office, protect the culture, and make sure everyone is happy! "







