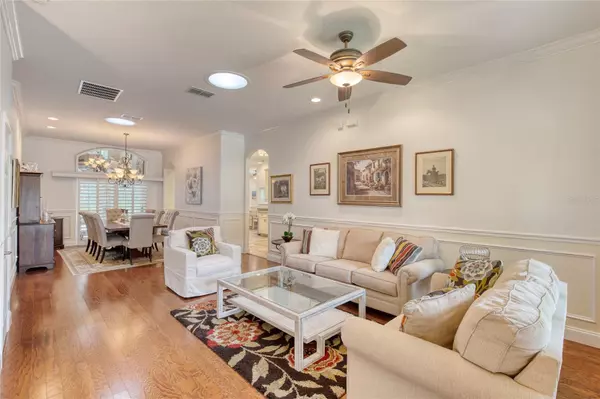$619,400
$619,900
0.1%For more information regarding the value of a property, please contact us for a free consultation.
3 Beds
2 Baths
2,363 SqFt
SOLD DATE : 05/30/2024
Key Details
Sold Price $619,400
Property Type Single Family Home
Sub Type Single Family Residence
Listing Status Sold
Purchase Type For Sale
Square Footage 2,363 sqft
Price per Sqft $262
Subdivision Creekside Prd
MLS Listing ID V4935897
Sold Date 05/30/24
Bedrooms 3
Full Baths 2
HOA Fees $80/qua
HOA Y/N Yes
Originating Board Stellar MLS
Year Built 2014
Annual Tax Amount $3,996
Lot Size 10,890 Sqft
Acres 0.25
Lot Dimensions 80x135
Property Description
Conveniently located in the prestigious community of Creekside Preserve, this incredible 3-bedroom, 2 bathroom, 3-car garage one-owner POOL home is ready for its new owners. This Vanacore-built home has numerous, luxurious upgrades with no expense spared. As you pull up to the home, you're greeted by a handsome stone exterior, an inviting front porch, and a long paver driveway/pathway to the entrance of the home. Enter through the grand entryway, and your eyes are automatically drawn to the gleaming hardwood floors, crown molding, opulent Plantation Shutters throughout, and high, vaulted ceilings. The flex space to the left can be used as an office, a sitting room, or whatever your heart desires! This space also has access to the expansive Primary Bathroom featuring an enormous walk-in shower, an elegant Garden Tub, impressive porcelain tile floors, and a his-and-her double vanity with full-sized mirrors. Walk to the Primary Bedroom where you have the gigantic walk-in closet to your left and an additional closet to your right. The vast Primary Suite boasts plenty of room for all your personal belongings and furniture. A service door also leads out directly to the pool for convenience and easy access.
The formal living and formal dining spaces have a plethora of natural light with multiple sun tunnels strategically placed in the home. Walk through the doorway and reach the convenient kitchenette area for a more casual dining experience. This amazing floor plan allows the chef's kitchen to be one of the best centerpieces of the home with Santa Cecilia Granite, top-of-the-line stainless steel appliances, sophisticated 42" impressive kitchen cabinets, and charming wainscoting panels.
The spacious floor plan flows seamlessly, offering an ideal balance of functionality and style. Additional bedrooms offer comfort and privacy for family and guests alike with a true split floor plan separate from the Primary Bedroom wing.
Outside, paradise awaits in the form of a serene backyard oasis with a fully screen-in salt-water pool underneath a large, extended lanai. The lot is situated against a backdrop of lush preserve, and the outdoor space is perfect for dining, entertaining, or simply unwinding amidst nature's beauty. The home also includes an enlarged utility/laundry room with extra cabinets and closet space that leads to the oversized 3-car garage with epoxy flooring.
For families, the proximity to Pine Trail Elementary School ensures a short and safe walk for the little ones, adding to the appeal of this desirable gated neighborhood. Venture just fifteen minutes away, you'll find yourself at the beach and the sparkling waters of the Atlantic Ocean. Don't miss your chance to make this dream home yours. Schedule a showing today and experience the epitome of upscale living in Creekside Preserve! Square footage from tax rolls. All info intended to be accurate but can't be guaranteed.
Location
State FL
County Volusia
Community Creekside Prd
Zoning RESI
Interior
Interior Features Eat-in Kitchen, High Ceilings
Heating Central
Cooling Central Air
Flooring Carpet, Tile
Fireplace false
Appliance Dishwasher, Microwave, Range, Refrigerator
Laundry Inside
Exterior
Exterior Feature Private Mailbox
Garage Spaces 3.0
Pool In Ground
Utilities Available Electricity Connected, Water Connected
Waterfront false
Roof Type Shingle
Attached Garage true
Garage true
Private Pool Yes
Building
Entry Level One
Foundation Slab
Lot Size Range 1/4 to less than 1/2
Sewer Public Sewer
Water Public
Structure Type Block,Concrete
New Construction false
Others
Pets Allowed Cats OK, Dogs OK
Senior Community No
Ownership Fee Simple
Monthly Total Fees $80
Membership Fee Required Required
Special Listing Condition None
Read Less Info
Want to know what your home might be worth? Contact us for a FREE valuation!

Our team is ready to help you sell your home for the highest possible price ASAP

© 2024 My Florida Regional MLS DBA Stellar MLS. All Rights Reserved.
Bought with GERI WESTFALL REAL ESTATE

"Molly's job is to find and attract mastery-based agents to the office, protect the culture, and make sure everyone is happy! "







