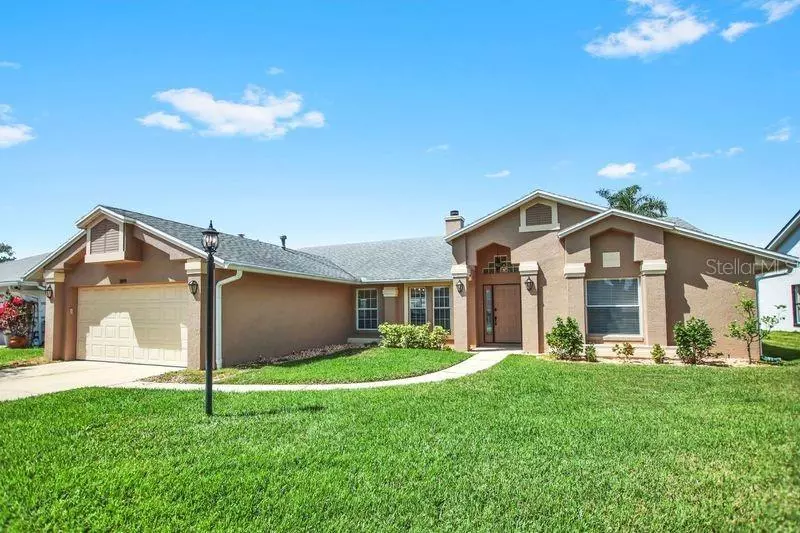$423,000
$425,000
0.5%For more information regarding the value of a property, please contact us for a free consultation.
4 Beds
2 Baths
1,991 SqFt
SOLD DATE : 05/23/2024
Key Details
Sold Price $423,000
Property Type Single Family Home
Sub Type Single Family Residence
Listing Status Sold
Purchase Type For Sale
Square Footage 1,991 sqft
Price per Sqft $212
Subdivision La Cita Section 8
MLS Listing ID O6188971
Sold Date 05/23/24
Bedrooms 4
Full Baths 2
Construction Status Appraisal,Financing,Inspections
HOA Fees $8/ann
HOA Y/N Yes
Originating Board Stellar MLS
Year Built 1989
Annual Tax Amount $3,437
Lot Size 8,276 Sqft
Acres 0.19
Property Description
Welcome to your dream home nestled within the picturesque landscapes of the esteemed golf community LA Cita. This lovely 4 bedroom 2 bath home with its neatly manicured lawn offers a thoughtfully designed open concept complemented by a seamless blend of tasteful design finishes. Entertain with modern elegance in the spacious living area with beautiful, vaulted ceilings, a double-sided fireplace and gleams of natural light. The sociable setting kitchen features stainless steel appliances, quartz countertops and ample cabinet space with a grand kitchen Island, perfect for casual dining. The primary bedroom is a sanctuary of comfort and style, creating a soothing ambiance that encourages restful sleep and relaxation. The luxurious en suite bathroom is a retreat of its own that features a double sink vanity, walk-in shower, and a sizable walk-in closet, offering organization and functionality. Nestled away on the opposite side of the home, the two secondary bedrooms and bathroom display a neutral color palette and provide ample space and privacy. The flex space or additional bedroom is a versatile space that can be easily altered to suit your family's lifestyle. Create lasting memories in the screened-in patio, ideal for summer soirees, alfresco dining or just simply relaxing with your morning coffee. With its prime location, this exquisite home offers an unparalleled opportunity to indulge in suburban living. Call to schedule your private showing today!
* Please verify the following zoned schools: Coquina Elementary School, Andrew Jackson Middle School & Titusville High School *
Location
State FL
County Brevard
Community La Cita Section 8
Zoning R1B/PUD
Rooms
Other Rooms Den/Library/Office
Interior
Interior Features Ceiling Fans(s), High Ceilings, Kitchen/Family Room Combo, Open Floorplan, Solid Surface Counters, Split Bedroom, Thermostat, Vaulted Ceiling(s), Walk-In Closet(s)
Heating Natural Gas
Cooling Central Air
Flooring Carpet, Tile, Vinyl
Fireplaces Type Gas, Living Room
Fireplace true
Appliance Dishwasher, Disposal, Dryer, Exhaust Fan, Freezer, Gas Water Heater, Microwave, Range, Refrigerator, Washer, Wine Refrigerator
Laundry Gas Dryer Hookup, Inside, Laundry Closet
Exterior
Exterior Feature Irrigation System, Lighting, Private Mailbox, Rain Gutters, Sidewalk, Sliding Doors, Sprinkler Metered
Garage Driveway, Garage Door Opener
Garage Spaces 2.0
Fence Fenced, Wood
Community Features Deed Restrictions
Utilities Available BB/HS Internet Available, Cable Available, Electricity Connected, Natural Gas Connected, Sewer Connected, Sprinkler Meter, Street Lights, Water Connected
Waterfront false
Roof Type Shingle
Porch Covered, Patio, Screened
Parking Type Driveway, Garage Door Opener
Attached Garage true
Garage true
Private Pool No
Building
Lot Description City Limits, Landscaped, Near Golf Course, Sidewalk, Paved
Entry Level One
Foundation Slab
Lot Size Range 0 to less than 1/4
Sewer Public Sewer
Water Public
Architectural Style Florida
Structure Type Cement Siding,Concrete
New Construction false
Construction Status Appraisal,Financing,Inspections
Others
Pets Allowed Yes
Senior Community No
Ownership Fee Simple
Monthly Total Fees $8
Acceptable Financing Cash, Conventional, FHA, VA Loan
Membership Fee Required Required
Listing Terms Cash, Conventional, FHA, VA Loan
Special Listing Condition None
Read Less Info
Want to know what your home might be worth? Contact us for a FREE valuation!

Our team is ready to help you sell your home for the highest possible price ASAP

© 2024 My Florida Regional MLS DBA Stellar MLS. All Rights Reserved.
Bought with STELLAR NON-MEMBER OFFICE

"Molly's job is to find and attract mastery-based agents to the office, protect the culture, and make sure everyone is happy! "







