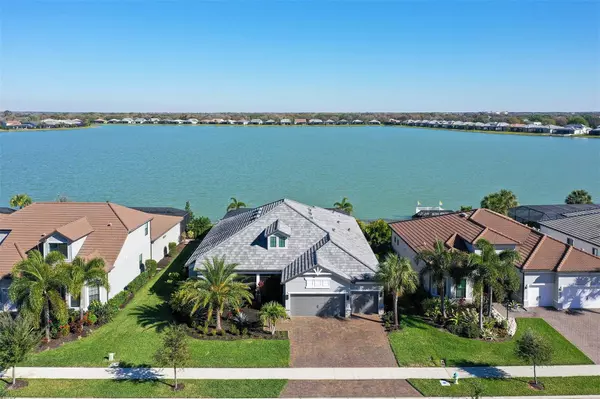$1,870,000
$1,925,000
2.9%For more information regarding the value of a property, please contact us for a free consultation.
4 Beds
3 Baths
3,083 SqFt
SOLD DATE : 04/02/2024
Key Details
Sold Price $1,870,000
Property Type Single Family Home
Sub Type Single Family Residence
Listing Status Sold
Purchase Type For Sale
Square Footage 3,083 sqft
Price per Sqft $606
Subdivision Shoreview/Lakewood Ranch Water
MLS Listing ID A4599322
Sold Date 04/02/24
Bedrooms 4
Full Baths 3
HOA Fees $436/qua
HOA Y/N Yes
Originating Board Stellar MLS
Year Built 2021
Annual Tax Amount $14,315
Lot Size 10,890 Sqft
Acres 0.25
Property Description
Set perfectly on a premier homesite with long lake views in Shoreview at Lakewood Ranch Waterside, Pulte’s spacious Clubview floor plan, spanning over 3,000 square feet, features well-designed living space and high-end finishes. Perhaps the most impressive feature of this residence is the outdoor living space; complete with saltwater pool and spa and a full outdoor kitchen, the lanai is screened in with clear view screens offering unobstructed panoramic water views. This great room floor plan offers four bedrooms, three full bathrooms, private office, and flex/hobby room. The kitchen, open to living and dining spaces, showcases a large center island with seating, upgraded stainless-steel Kitchenaid appliances, wine bar with wine refrigerator, and gas cooktop with vent hood. Primary suite offers a tray ceiling, two oversized walk-in closets, spa-inspired bath with walk-in shower, soaking tub, double-sink vanity, private water closet and linen closet. The private office, perfect for those who work at home, features double glass door entry, tray ceiling, and storage closet. A unique space in this home is the oversized 11 x 16 laundry room, which provides versatility for storage or whatever your family’s needs may be. Noteworthy features are volume ceiling heights, tray ceilings, porcelain plank flooring throughout, disappearing corner sliders from great room to lanai, quartz counters in kitchen and all baths, a pool bath, motorized shades in great room, primary suite, and lake-facing guest room, plantation shutters in guest bedrooms and office, water filtration/softener system, spacious fenced-in dog run, upgraded landscaping, exterior lighting, and more. Ideally situated just minutes from premier shopping and dining destinations, top-rated schools, a wealth of recreational opportunities, airports and medical facilities, this remarkable home epitomizes Lakewood Ranch living, America's best-selling community.
Location
State FL
County Sarasota
Community Shoreview/Lakewood Ranch Water
Zoning VPD
Interior
Interior Features Coffered Ceiling(s), Dry Bar, High Ceilings, In Wall Pest System, Kitchen/Family Room Combo, Open Floorplan, Solid Surface Counters, Split Bedroom, Thermostat, Tray Ceiling(s), Walk-In Closet(s), Window Treatments
Heating Central
Cooling Central Air
Flooring Tile
Fireplace false
Appliance Cooktop, Dishwasher, Disposal, Dryer, Microwave, Refrigerator, Tankless Water Heater, Washer, Water Filtration System, Water Purifier, Water Softener, Wine Refrigerator
Laundry Inside
Exterior
Exterior Feature Dog Run, Hurricane Shutters, Irrigation System, Lighting, Outdoor Kitchen, Sidewalk, Sliding Doors
Garage Oversized
Garage Spaces 3.0
Pool Gunite, Heated, In Ground, Lighting, Salt Water
Community Features Clubhouse, Deed Restrictions, Fitness Center, Pool, Tennis Courts
Utilities Available BB/HS Internet Available, Cable Available, Electricity Connected, Natural Gas Connected, Phone Available, Sewer Connected, Sprinkler Recycled, Underground Utilities, Water Connected
Amenities Available Clubhouse, Fitness Center, Gated, Pool, Recreation Facilities, Trail(s)
Waterfront true
Waterfront Description Lake
View Y/N 1
Water Access 1
Water Access Desc Lake
Roof Type Tile
Parking Type Oversized
Attached Garage true
Garage true
Private Pool Yes
Building
Lot Description Paved
Story 1
Entry Level One
Foundation Slab
Lot Size Range 1/4 to less than 1/2
Builder Name Pulte
Sewer Public Sewer
Water Public
Architectural Style Craftsman
Structure Type Block,Stucco
New Construction false
Schools
Elementary Schools Tatum Ridge Elementary
Middle Schools Mcintosh Middle
High Schools Booker High
Others
Pets Allowed Breed Restrictions, Cats OK, Dogs OK, Number Limit, Yes
HOA Fee Include Pool,Maintenance Grounds,Management,Recreational Facilities
Senior Community No
Ownership Fee Simple
Monthly Total Fees $436
Acceptable Financing Cash, Conventional
Membership Fee Required Required
Listing Terms Cash, Conventional
Num of Pet 3
Special Listing Condition None
Read Less Info
Want to know what your home might be worth? Contact us for a FREE valuation!

Our team is ready to help you sell your home for the highest possible price ASAP

© 2024 My Florida Regional MLS DBA Stellar MLS. All Rights Reserved.
Bought with COLDWELL BANKER REALTY

"Molly's job is to find and attract mastery-based agents to the office, protect the culture, and make sure everyone is happy! "







