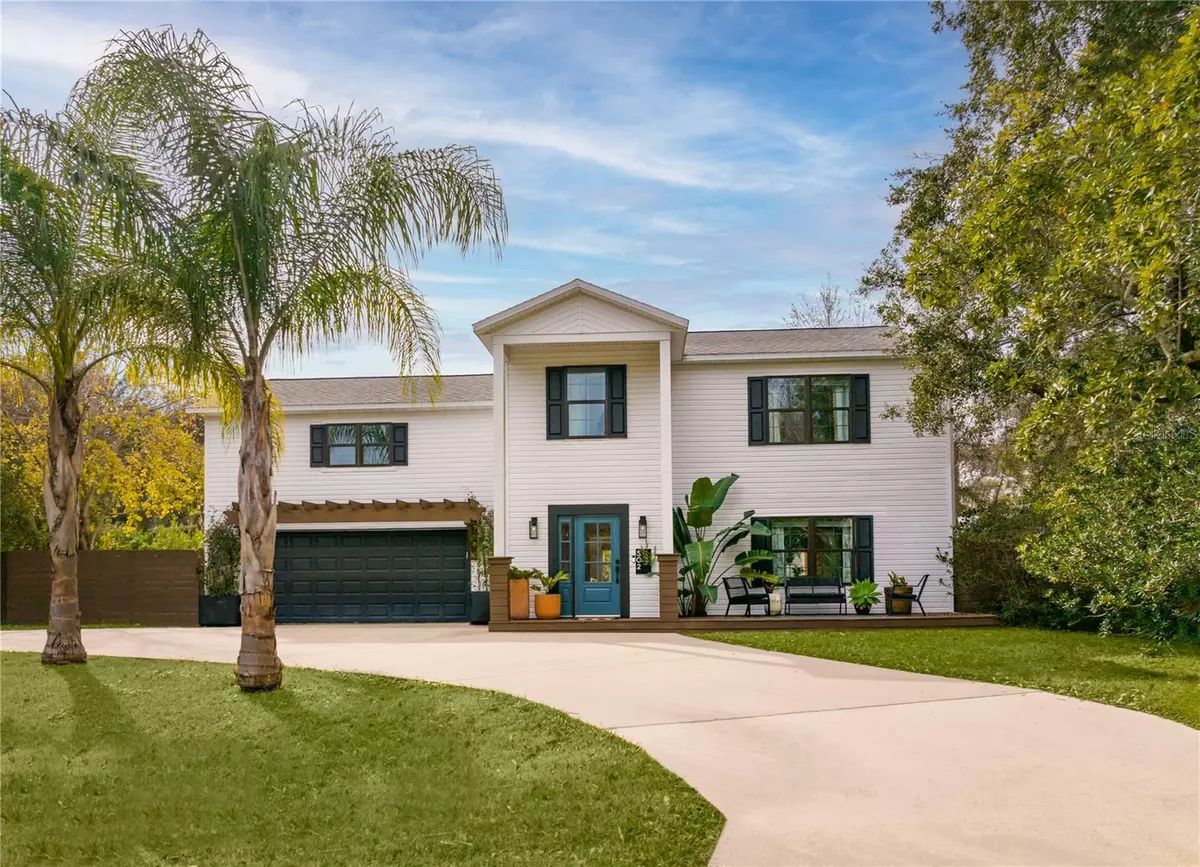$569,000
$579,900
1.9%For more information regarding the value of a property, please contact us for a free consultation.
4 Beds
3 Baths
2,344 SqFt
SOLD DATE : 03/08/2024
Key Details
Sold Price $569,000
Property Type Single Family Home
Sub Type Single Family Residence
Listing Status Sold
Purchase Type For Sale
Square Footage 2,344 sqft
Price per Sqft $242
Subdivision St Augustine South
MLS Listing ID NS1080376
Sold Date 03/08/24
Bedrooms 4
Full Baths 2
Half Baths 1
HOA Y/N No
Originating Board Stellar MLS
Year Built 1994
Annual Tax Amount $3,115
Lot Size 9,147 Sqft
Acres 0.21
Property Description
Welcome to your future home, where every detail has been carefully considered for comfort and style. The front exterior has undergone a captivating transformation with updated landscaping and wood decking, creating a perfect spot to relax and observe the vibrant activities of this golf cart-friendly community. The adorned columns and pergola at the garage entrance add a touch of elegance. This beautiful 4-bedroom, 2.5-bath home sits on a corner lot and boasts numerous upgrades. As you step through the new front door, you'll be immediately impressed by the wood grain vinyl flooring throughout the first floor. The living room, featuring a fireplace for those chilly Florida nights, is bathed in natural light from large windows. The flow from the living room to the formal dining room is seamless, with new French doors leading to the private backyard - ideal for summer BBQs. The kitchen, open to the dining area, showcases granite countertops, a custom-built island with extra storage, and a charming kitchen banquette with cushions. The base cabinets are painted, and two pantries provide ample space for all your kitchen essentials. Breakfast bar is just more places for your guest to be a part of the entertainment. A convenient half bath is located downstairs with new vanity mirror. Moving upstairs, you'll discover a large bonus room, perfect for an office or a fourth bedroom. New carpet, custom-built wall to wall bookshelves, and a cozy reading nook by the window make this space inviting. A new window allows for even more natural light. The guest bath features a shower/tub combination with a new vanity mirror. The primary suite offers a walk-in closet, extra storage, a linen closet, and double vanities with granite countertops and new vanity mirrors. Access to the attic is conveniently located within the primary closet. Guest bedrooms are well-sized, one with a walk-in closet and larger windows for abundant natural light. The inside laundry, complete with a custom sliding barn door, is situated upstairs, providing additional storage and space for a folding and ironing station. Lets step outside to the fully fenced backyard with new decking extending from the kitchen to new French doors from the formal dining room. This new deck is an excellent space for entertaining family and friends, with a pea gravel area for a fire pit to enjoy chilly days and nights. ROOF 2016. AC; WH; ENTIRE SEPTIC SYSTEM; WATER SOFTNER AND APPLIANCES 2018. Your new home is waiting - schedule a viewing today!
All measurement's and information deemed to be accurate but cannot be guaranteed. Buyers and Realtors are advised to verify.
Location
State FL
County St Johns
Community St Augustine South
Zoning RS-3
Rooms
Other Rooms Formal Dining Room Separate, Formal Living Room Separate, Great Room, Inside Utility
Interior
Interior Features Built-in Features, Central Vaccum, Eat-in Kitchen, PrimaryBedroom Upstairs, Window Treatments
Heating Central, Electric
Cooling Central Air
Flooring Carpet, Tile, Vinyl
Fireplaces Type Living Room
Fireplace true
Appliance Dishwasher, Disposal, Microwave, Range, Refrigerator, Water Softener
Laundry Laundry Room, Upper Level
Exterior
Exterior Feature French Doors
Garage Circular Driveway
Garage Spaces 2.0
Fence Fenced
Utilities Available Cable Available
Waterfront false
Roof Type Shingle
Porch Deck, Front Porch, Rear Porch, Side Porch
Parking Type Circular Driveway
Attached Garage true
Garage true
Private Pool No
Building
Lot Description Corner Lot, In County, Landscaped, Oversized Lot, Paved
Story 2
Entry Level Two
Foundation Slab
Lot Size Range 0 to less than 1/4
Sewer Septic Tank
Water Public
Architectural Style Traditional
Structure Type Vinyl Siding
New Construction false
Others
Senior Community No
Ownership Fee Simple
Special Listing Condition None
Read Less Info
Want to know what your home might be worth? Contact us for a FREE valuation!

Our team is ready to help you sell your home for the highest possible price ASAP

© 2024 My Florida Regional MLS DBA Stellar MLS. All Rights Reserved.
Bought with STELLAR NON-MEMBER OFFICE

"Molly's job is to find and attract mastery-based agents to the office, protect the culture, and make sure everyone is happy! "







