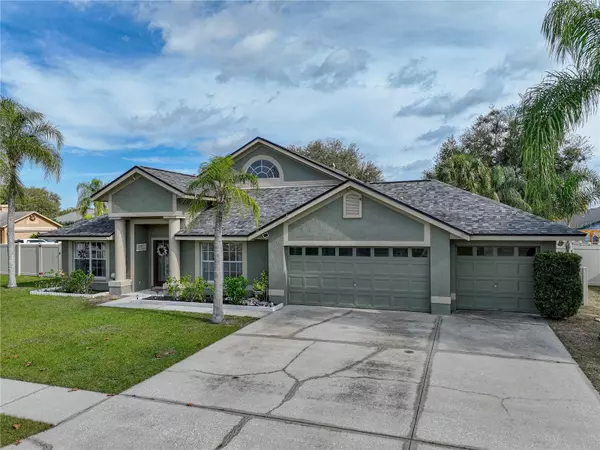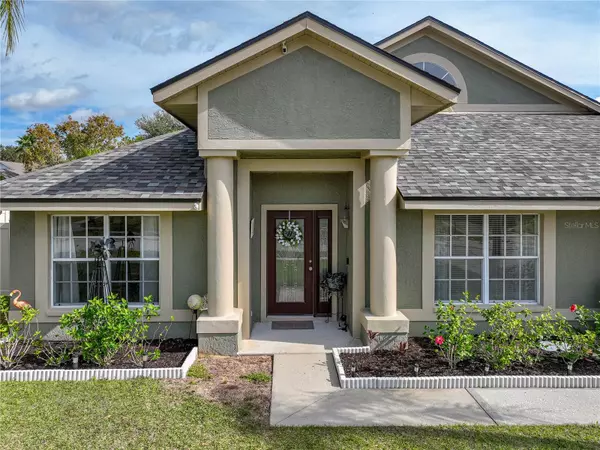$570,000
$599,900
5.0%For more information regarding the value of a property, please contact us for a free consultation.
4 Beds
2 Baths
2,410 SqFt
SOLD DATE : 02/16/2024
Key Details
Sold Price $570,000
Property Type Single Family Home
Sub Type Single Family Residence
Listing Status Sold
Purchase Type For Sale
Square Footage 2,410 sqft
Price per Sqft $236
Subdivision Bloomingdale Section Bb Phase 1 Lot 31 Block 7
MLS Listing ID U8225131
Sold Date 02/16/24
Bedrooms 4
Full Baths 2
HOA Fees $4/ann
HOA Y/N Yes
Originating Board Stellar MLS
Year Built 1989
Annual Tax Amount $5,070
Lot Size 0.260 Acres
Acres 0.26
Lot Dimensions 104 x 110
Property Description
Discover the charm of life at River Crossing in Bloomingdale! This 4-bedroom, 2-bathroom home is ideally situated on a corner lot and offers a range of amenities. Featuring a 3-car garage, an inviting swimming pool, and a spacious fenced backyard, this residence provides a delightful living experience. Upon arrival, an elegant etched glass front door ushers you into a generously sized, open floor plan adorned with cathedral ceilings and tasteful design elements. Gleaming tile flooring extends throughout, creating a bright and airy atmosphere. All significant home components are newly upgraded, completed between 2022 and 2023. These upgrades include a new HVAC system, a roof replacement, plumbing improvements, pool equipment enhancements, solar panels for energy-efficient pool heating, and the installation of a Ring security system with multiple cameras. Even the newly added vinyl fencing adds a touch of contemporary elegance. The front of the home hosts a versatile billiard room/office and a dining area, offering plenty of space for hosting guests. The kitchen is a chef's dream, featuring stainless steel appliances, a spacious island, an extended breakfast bar, and a convenient walk-in pantry. Adjacent to the kitchen, a charming breakfast nook with architectural niches and columns creates a cozy setting for casual meals and morning coffee. The kitchen seamlessly flows into the great room, complete with a cozy fireplace, striking cathedral ceilings, art niches, and captivating views of the pool through sliding glass doors that seamlessly connect the indoor and outdoor living spaces. Additionally, there's a secondary bathroom that provides easy access to the screened-in lanai. The home's split-bedroom layout ensures privacy for all family members. The primary bedroom boasts a spacious walk-in closet with a safe, and an ensuite bathroom equipped with a dual sink vanity, a walk-in shower, and a garden tub. One of the property's highlights is its outdoor living space. Step onto the screened lanai and discover a luxurious swimming pool, perfect for relaxation and entertaining. There's ample space for al fresco dining and grilling, making it an ideal spot for gathering with friends and family. The Bloomingdale community, located in the heart of Hillsborough County, offers a park, playground, tennis court, and lush greenery with mature trees. You'll enjoy convenient proximity to River Ridge Reserve, Bloomingdale Golfers Club, top-rated schools, the YMCA, ball fields, the Public Library, shopping, dining options, and major highways. Don't miss the opportunity to call this beautiful home yours. Come and experience the inviting comfort of River Crossing at Bloomingdale today! Call for a showing appointment!
Location
State FL
County Hillsborough
Community Bloomingdale Section Bb Phase 1 Lot 31 Block 7
Zoning RSC-6
Rooms
Other Rooms Breakfast Room Separate, Formal Dining Room Separate
Interior
Interior Features Cathedral Ceiling(s), Ceiling Fans(s), Coffered Ceiling(s), Eat-in Kitchen, High Ceilings, Kitchen/Family Room Combo, Open Floorplan, Primary Bedroom Main Floor, Solid Surface Counters, Solid Wood Cabinets, Thermostat, Vaulted Ceiling(s), Walk-In Closet(s), Window Treatments
Heating Central, Electric, Solar
Cooling Central Air
Flooring Carpet, Ceramic Tile
Fireplaces Type Electric, Living Room, Masonry
Furnishings Unfurnished
Fireplace true
Appliance Built-In Oven, Cooktop, Dishwasher, Disposal, Dryer, Electric Water Heater, Microwave, Range, Refrigerator, Solar Hot Water, Tankless Water Heater
Laundry Inside, Laundry Room
Exterior
Exterior Feature French Doors, Irrigation System, Lighting, Sidewalk, Sliding Doors, Storage
Parking Features Driveway, Garage Door Opener, Split Garage
Garage Spaces 3.0
Fence Vinyl
Pool Auto Cleaner, Deck, Gunite, In Ground, Lighting, Outside Bath Access, Pool Sweep, Screen Enclosure, Self Cleaning, Solar Heat, Solar Power Pump, Tile
Utilities Available BB/HS Internet Available, Cable Connected, Electricity Connected, Natural Gas Connected, Phone Available, Sewer Connected, Street Lights, Water Connected
View City, Pool
Roof Type Shingle
Porch Covered, Deck, Front Porch, Patio, Rear Porch, Screened
Attached Garage true
Garage true
Private Pool Yes
Building
Lot Description Corner Lot, City Limits, Landscaped, Near Golf Course, Near Public Transit, Sidewalk, Paved
Story 1
Entry Level One
Foundation Slab
Lot Size Range 1/4 to less than 1/2
Sewer Public Sewer
Water Public
Architectural Style Traditional
Structure Type Block,Stucco
New Construction false
Schools
Elementary Schools Cimino-Hb
Middle Schools Burns-Hb
High Schools Bloomingdale-Hb
Others
Pets Allowed Yes
Senior Community No
Ownership Fee Simple
Monthly Total Fees $4
Acceptable Financing Cash, Conventional, VA Loan
Membership Fee Required Required
Listing Terms Cash, Conventional, VA Loan
Special Listing Condition None
Read Less Info
Want to know what your home might be worth? Contact us for a FREE valuation!

Our team is ready to help you sell your home for the highest possible price ASAP

© 2025 My Florida Regional MLS DBA Stellar MLS. All Rights Reserved.
Bought with JOSEPH BETHONEY REALTY
"Molly's job is to find and attract mastery-based agents to the office, protect the culture, and make sure everyone is happy! "







