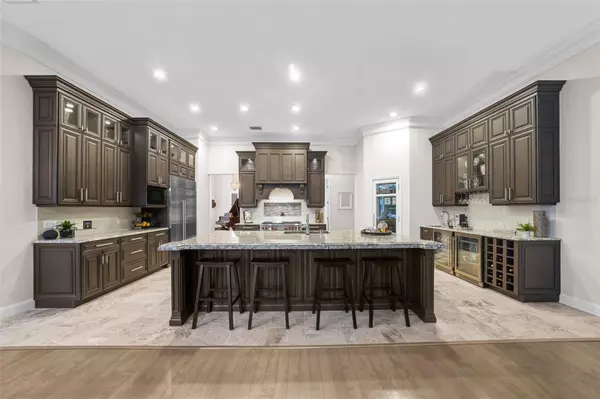$1,946,300
$2,000,000
2.7%For more information regarding the value of a property, please contact us for a free consultation.
4 Beds
6 Baths
4,663 SqFt
SOLD DATE : 01/17/2024
Key Details
Sold Price $1,946,300
Property Type Single Family Home
Sub Type Single Family Residence
Listing Status Sold
Purchase Type For Sale
Square Footage 4,663 sqft
Price per Sqft $417
Subdivision Cheval Polo & Golf Cl Phas
MLS Listing ID T3483042
Sold Date 01/17/24
Bedrooms 4
Full Baths 5
Half Baths 1
HOA Fees $306/qua
HOA Y/N Yes
Originating Board Stellar MLS
Year Built 1993
Annual Tax Amount $11,846
Lot Size 1.560 Acres
Acres 1.56
Lot Dimensions 180x210
Property Description
Welcome to this ULTRA EXCLUSIVE & PRIVATE ESTATE in the prestigious 24-hour Guard Gated Golf Community of Cheval. Nestled on a spacious 1.54-acre lot, this property extends its boundaries to encompass over 2.56 acres of pristine private pond & conservation views, making it a truly unique and remarkable find. Step into this 4663 square foot masterpiece and discover a world of luxury and comfort. The heart of this home is in the custom kitchen, where culinary dreams come to life. Updated in 2019 w/Custom Wood Cabinets, Sub Zero Refrigerator, GAS WOLF Double Oven w/ 6-Burner Stove & Flat top, WOLF Microwave, separate wet bar complete w/Wine & Beverage fridges, and sink w/built-in cabinets. This kitchen is a gourmet’s paradise w/an oversized island complete with storage, making it perfect for entertaining. With 4 EN-SUITE Bedrooms, 5.5 baths, a spacious home office which could easily be converted into a 5th en-suite bedroom, this home offers space and functionality for all your lifestyle needs. The Primary Suite includes HIS & HERS bathrooms, custom closets, a soaking tub and easy access to the lanai. And while the expansive 12’ ceiling heights & room sizes evoke impressions of grandeur, the home, still imparts a feeling of warmth & comfort. The stacked stone wood burning fireplace creates a cozy and inviting focal point for the family room. Open the three sets of sliding doors and dine al fresco on the covered lanai. The 50’ heated & saltwater lap pool & spa stretches across the entire width of the home and is fully automated. The Oversized 3 car garage is perfect for a golf cart and/or car enthusiast. Additional Updates Include: Fresh Exterior Paint (2023), Custom Outdoor Kitchen (2023), New Coping & Pavered Lanai (2023), Roof 2018, 2 AC units (2019 & 2014), Water Softener (2020), NEW Firepit (2023), New Landscaping (2023). This home is not just a treasure in itself, it’s part of an exceptional community. Cheval is renowned for its top-tier (A) Ranked Schools (elementary through high school) and an array of remarkable amenities. Enjoy access to an 18-hole golf course, a clubhouse w/newly renovated restaurant, pools, tennis & pickleball courts, a state of the art work out facility, and an equestrian center. This home is being sold furnished for an easy transition to move right in and start enjoying the Florida lifestyle. With its perfect blend of natural beauty, luxury, and community offerings, this Cheval Estate is the epitome of Florida living at its finest.
Location
State FL
County Hillsborough
Community Cheval Polo & Golf Cl Phas
Zoning PD
Rooms
Other Rooms Den/Library/Office, Family Room, Storage Rooms
Interior
Interior Features Built-in Features, Ceiling Fans(s), Crown Molding, Dry Bar, Eat-in Kitchen, High Ceilings, Kitchen/Family Room Combo, Living Room/Dining Room Combo, Primary Bedroom Main Floor, Solid Surface Counters, Solid Wood Cabinets, Split Bedroom, Stone Counters, Thermostat, Walk-In Closet(s), Wet Bar, Window Treatments
Heating Central, Heat Pump
Cooling Central Air
Flooring Carpet, Tile, Travertine, Wood
Furnishings Furnished
Fireplace true
Appliance Bar Fridge, Built-In Oven, Dishwasher, Disposal, Dryer, Electric Water Heater, Freezer, Microwave, Range, Range Hood, Refrigerator, Washer, Water Softener, Wine Refrigerator
Laundry Inside, Laundry Room
Exterior
Exterior Feature Dog Run, Irrigation System, Lighting, Outdoor Grill, Outdoor Kitchen, Private Mailbox, Sliding Doors
Garage Driveway, Garage Door Opener, Garage Faces Side, Golf Cart Garage, Golf Cart Parking, Oversized, Parking Pad
Garage Spaces 3.0
Fence Other
Pool Auto Cleaner, Gunite, Heated, In Ground, Lap, Lighting, Outside Bath Access, Pool Sweep, Salt Water, Screen Enclosure, Tile
Community Features Clubhouse, Deed Restrictions, Fitness Center, Gated Community - Guard, Golf Carts OK, Golf, Stable(s), Irrigation-Reclaimed Water, Park, Playground, Pool, Restaurant, Sidewalks, Tennis Courts
Utilities Available Cable Connected, Electricity Connected, Natural Gas Connected, Public, Sewer Connected, Sprinkler Recycled, Street Lights, Underground Utilities, Water Connected
Amenities Available Basketball Court, Clubhouse, Fence Restrictions, Fitness Center, Gated, Golf Course, Horse Stables, Park, Pickleball Court(s), Playground, Pool, Recreation Facilities, Security, Tennis Court(s), Vehicle Restrictions
Waterfront true
Waterfront Description Pond
View Y/N 1
Water Access 1
Water Access Desc Pond
View Pool, Trees/Woods, Water
Roof Type Shingle
Porch Covered, Front Porch
Parking Type Driveway, Garage Door Opener, Garage Faces Side, Golf Cart Garage, Golf Cart Parking, Oversized, Parking Pad
Attached Garage true
Garage true
Private Pool Yes
Building
Lot Description Conservation Area, Landscaped, Near Public Transit, Oversized Lot, Private, Paved, Private
Story 1
Entry Level One
Foundation Block
Lot Size Range 1 to less than 2
Sewer Public Sewer
Water Public
Architectural Style Custom, Florida, French Provincial, Ranch, Traditional
Structure Type Block,Brick,Stucco
New Construction false
Schools
Elementary Schools Mckitrick-Hb
Middle Schools Martinez-Hb
High Schools Steinbrenner High School
Others
Pets Allowed Yes
HOA Fee Include Guard - 24 Hour,Common Area Taxes,Escrow Reserves Fund,Maintenance Grounds,Management,Private Road,Security,Trash
Senior Community No
Pet Size Extra Large (101+ Lbs.)
Ownership Fee Simple
Monthly Total Fees $306
Acceptable Financing Cash, Conventional
Membership Fee Required Required
Listing Terms Cash, Conventional
Special Listing Condition None
Read Less Info
Want to know what your home might be worth? Contact us for a FREE valuation!

Our team is ready to help you sell your home for the highest possible price ASAP

© 2024 My Florida Regional MLS DBA Stellar MLS. All Rights Reserved.
Bought with KITCHELL GROUP

"Molly's job is to find and attract mastery-based agents to the office, protect the culture, and make sure everyone is happy! "







