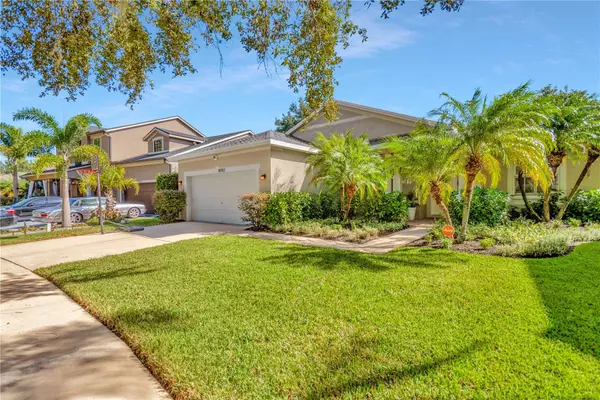$401,000
$394,900
1.5%For more information regarding the value of a property, please contact us for a free consultation.
3 Beds
2 Baths
1,623 SqFt
SOLD DATE : 12/04/2023
Key Details
Sold Price $401,000
Property Type Single Family Home
Sub Type Single Family Residence
Listing Status Sold
Purchase Type For Sale
Square Footage 1,623 sqft
Price per Sqft $247
Subdivision Rivercrest Ph 1B1
MLS Listing ID T3482908
Sold Date 12/04/23
Bedrooms 3
Full Baths 2
Construction Status Financing,Inspections
HOA Fees $12/ann
HOA Y/N Yes
Originating Board Stellar MLS
Year Built 2004
Annual Tax Amount $4,121
Lot Size 7,405 Sqft
Acres 0.17
Lot Dimensions 63x113
Property Description
WELCOME TO YOUR NEW POOL HOME in Desirable Rivercrest Community! You'll be impressed the moment you enter this Beautifully Updated 3 Bedroom/2 Bathroom Home. With Neutral Décor & Finishes, New Roof (2023), New Wide Plank Wood Laminate Flooring (2022), New Stainless-Steel Refrigerator, Washer & Dryer (2022), Custom Closet Built-Ins, there isn't much of anything left to do – You can Move Right In! The Glass French Doors in the Great Room provide serene views of the Conservation behind you, allow plenty of natural light in and lead out to the Private BACKYARD OASIS with a New Heated Pool with Sun Deck & Spa and Paver Pool Decking with lots of space for Lounge Chairs & Fire Table (2023)! Imagine you and your family or guests, relaxing, swimming, enjoying a Cookout, roasting marshmallows and playing a game of Corn Hole or Bocci Ball in the expansive lawn area. Great Place for Entertaining and Plenty of room for all kinds of fun and Pets to roam. You'll love ma The yard is also equipped with a separate space for a Dog-Run OR your own Private Garden! Imagine making meals in the Updated Kitchen that boasts Plantation Shutters in the Breakfast Nook (Dinette), Granite Counters, pretty Tile Backsplash, Large Breakfast Bar –Open to the Great Room & Stainless-Steel Appliances (all included). This Split-Floor Plan with Primary Bedroom on one side and the other 2 Bedrooms on the Opposite side, can provide quiet privacy for everyone. The Master Suite has a Large Window with the same Amazing Backyard View, and en suite "Spa-Like" Bathroom with Updated Seamless Glass Tiled Stall Shower, Granite Counters, Dual Sink Vanity, Garden Tub and Walk-In Closet with Custom Built-n Cabinets/Shelving. So many great attributes in this Amazing Move-In Ready Home! Property is Located in The desirable community of Rivercrest and offers a vast array of resort-style amenities for the all the Residents & Guests to enjoy, including 2 Community Pools, Clubhouse, Waterpark area, Playground, Park, Fitness Center, Tennis Courts & Basketball courts. Low HOA fee & CDD fee is included in tax bill. Conveniently located near area Freeways, Hwy 301, I-75, I-4, Selmon Crosstown Expressway, MacDill AFB, Area Shopping, Restaurants, Entertainment, Fabulous Beaches, Hospitals, and all the Tampa Bay area has to offer! This Lovely Home Will Not Disappoint! Must See!
Location
State FL
County Hillsborough
Community Rivercrest Ph 1B1
Zoning PD
Rooms
Other Rooms Formal Dining Room Separate, Inside Utility
Interior
Interior Features Ceiling Fans(s), Eat-in Kitchen, Kitchen/Family Room Combo, Split Bedroom, Stone Counters, Walk-In Closet(s), Window Treatments
Heating Electric
Cooling Central Air
Flooring Ceramic Tile, Laminate
Fireplace false
Appliance Dishwasher, Dryer, Electric Water Heater, Microwave, Range, Refrigerator, Washer
Laundry Inside
Exterior
Exterior Feature French Doors, Irrigation System, Sidewalk, Sprinkler Metered
Garage Spaces 2.0
Fence Fenced
Pool Child Safety Fence, Gunite, Heated, In Ground, Lighting, Pool Sweep, Salt Water, Tile
Community Features Clubhouse, Deed Restrictions, Fitness Center, Park, Playground, Pool, Tennis Courts
Utilities Available BB/HS Internet Available, Cable Available, Electricity Connected, Public, Sewer Connected, Sprinkler Meter, Street Lights, Water Available, Water Connected
Amenities Available Basketball Court, Clubhouse, Fitness Center, Park, Playground, Pool, Tennis Court(s)
View Trees/Woods
Roof Type Shingle
Porch Covered, Front Porch, Patio, Rear Porch
Attached Garage true
Garage true
Private Pool Yes
Building
Lot Description Conservation Area, In County, Landscaped, Sidewalk, Paved
Entry Level One
Foundation Slab
Lot Size Range 0 to less than 1/4
Sewer Public Sewer
Water Public
Architectural Style Contemporary
Structure Type Block,Concrete,Stucco
New Construction false
Construction Status Financing,Inspections
Schools
Elementary Schools Sessums-Hb
Middle Schools Rodgers-Hb
High Schools Riverview-Hb
Others
Pets Allowed Yes
HOA Fee Include Pool,Pool
Senior Community No
Ownership Fee Simple
Monthly Total Fees $12
Acceptable Financing Cash, Conventional, FHA, VA Loan
Membership Fee Required Required
Listing Terms Cash, Conventional, FHA, VA Loan
Special Listing Condition None
Read Less Info
Want to know what your home might be worth? Contact us for a FREE valuation!

Our team is ready to help you sell your home for the highest possible price ASAP

© 2025 My Florida Regional MLS DBA Stellar MLS. All Rights Reserved.
Bought with FUTURE HOME REALTY INC
"Molly's job is to find and attract mastery-based agents to the office, protect the culture, and make sure everyone is happy! "







