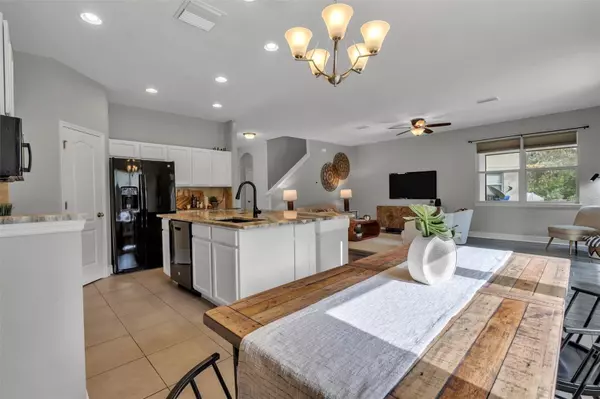$460,000
$460,000
For more information regarding the value of a property, please contact us for a free consultation.
5 Beds
3 Baths
3,066 SqFt
SOLD DATE : 11/15/2023
Key Details
Sold Price $460,000
Property Type Single Family Home
Sub Type Single Family Residence
Listing Status Sold
Purchase Type For Sale
Square Footage 3,066 sqft
Price per Sqft $150
Subdivision Carriage Pte South Ph 2C 2
MLS Listing ID T3472514
Sold Date 11/15/23
Bedrooms 5
Full Baths 3
Construction Status Appraisal,Financing,Inspections
HOA Fees $8/ann
HOA Y/N Yes
Originating Board Stellar MLS
Year Built 2016
Annual Tax Amount $6,016
Lot Size 8,712 Sqft
Acres 0.2
Lot Dimensions 76.36x155.3
Property Description
Welcome to your spacious sanctuary in the coveted Carriage Point neighborhood, ideally situated just south of downtown Tampa and Macdill Airforce Base. Nestled on a premium lot with the luxury of no rear neighbors, this home offers tranquility and conservation views. Inside, you'll discover an abundance of space to accommodate all your needs. The lower level boasts an inviting eat-in kitchen that seamlessly flows into the open-concept living area. Hosting a special occasion? The formal dining room is ready to impress, and there's also a versatile open office at the front of the home. A first floor bedroom with en suite offers the perfect solution for multi-generational living or hosting overnight guests. Upstairs, a massive loft awaits, providing endless possibilities! Four more bedrooms including an incredibly spacious master bedroom ensures everyone has their own space. In the master you’ll find His & Hers closets and tray ceilings adding an elegant touch to this retreat. For added convenience, the laundry room is located on the upper level. A highlight of the home is an L shaped extended lanai looking out at the conservation behind the home. This home is a mere 7 years old and has been thoughtfully updated. Recent upgrades include brand-new carpeting upstairs and a fresh interior paint job downstairs. The kitchen boasts beautiful granite countertops, refaced cabinets, and new cabinet hardware, ensuring a contemporary look and feel. There are Low E Double Pane Windows and a hurricane rated garage door along with hurricane shutters. Carriage Point is a vibrant and sought-after community known for its active events, especially during the holiday season. Enjoy amenities such as a community pool, playground, tennis & basketball courts, and a clubhouse, making everyday feel like a vacation. Don't miss out on this exceptional opportunity to own a spacious and updated home in the heart of the Tampa Bay area. If you like the virtual tour then you'll really love the home in person- be sure to schedule a private tour.
Location
State FL
County Hillsborough
Community Carriage Pte South Ph 2C 2
Zoning PD
Rooms
Other Rooms Attic, Den/Library/Office, Family Room, Formal Dining Room Separate, Loft
Interior
Interior Features Ceiling Fans(s), Eat-in Kitchen, High Ceilings, Kitchen/Family Room Combo, Living Room/Dining Room Combo, Master Bedroom Upstairs, Open Floorplan, Stone Counters, Thermostat, Tray Ceiling(s), Walk-In Closet(s), Window Treatments
Heating Central
Cooling Central Air
Flooring Carpet, Ceramic Tile, Concrete
Fireplace false
Appliance Dishwasher, Disposal, Dryer, Electric Water Heater, Microwave, Range, Refrigerator, Washer
Laundry Laundry Room, Upper Level
Exterior
Exterior Feature Hurricane Shutters, Irrigation System, Lighting, Sidewalk, Sliding Doors, Sprinkler Metered
Garage Driveway, Garage Door Opener
Garage Spaces 2.0
Community Features Clubhouse, Deed Restrictions, Fitness Center, Playground, Pool, Tennis Courts
Utilities Available BB/HS Internet Available, Cable Available, Electricity Connected, Fire Hydrant, Phone Available, Public, Sewer Connected, Sprinkler Meter, Street Lights, Underground Utilities, Water Connected
Amenities Available Basketball Court, Clubhouse, Fitness Center, Playground, Pool, Tennis Court(s)
Waterfront false
Roof Type Shingle
Porch Covered, Deck, Patio, Porch, Screened
Parking Type Driveway, Garage Door Opener
Attached Garage true
Garage true
Private Pool No
Building
Story 2
Entry Level Two
Foundation Slab
Lot Size Range 0 to less than 1/4
Sewer Public Sewer
Water Public
Architectural Style Florida
Structure Type Block,Stucco,Wood Frame
New Construction false
Construction Status Appraisal,Financing,Inspections
Schools
Elementary Schools Corr-Hb
Middle Schools Eisenhower-Hb
High Schools East Bay-Hb
Others
Pets Allowed Yes
HOA Fee Include Pool,Maintenance Grounds,Recreational Facilities
Senior Community No
Ownership Fee Simple
Monthly Total Fees $8
Acceptable Financing Cash, Conventional, FHA, VA Loan
Membership Fee Required Required
Listing Terms Cash, Conventional, FHA, VA Loan
Special Listing Condition None
Read Less Info
Want to know what your home might be worth? Contact us for a FREE valuation!

Our team is ready to help you sell your home for the highest possible price ASAP

© 2024 My Florida Regional MLS DBA Stellar MLS. All Rights Reserved.
Bought with FLORIDA REAL ESTATE ASSOCIATES

"Molly's job is to find and attract mastery-based agents to the office, protect the culture, and make sure everyone is happy! "







