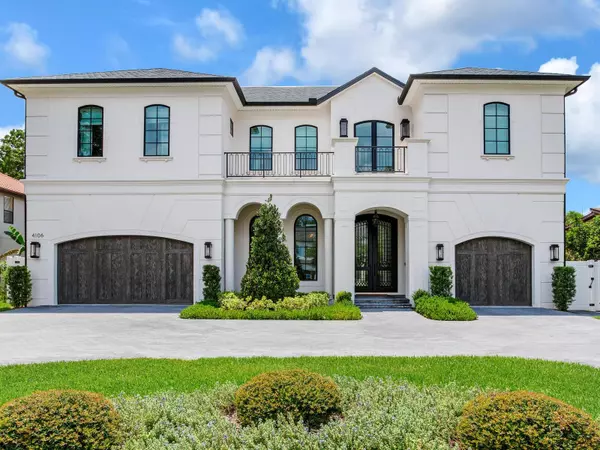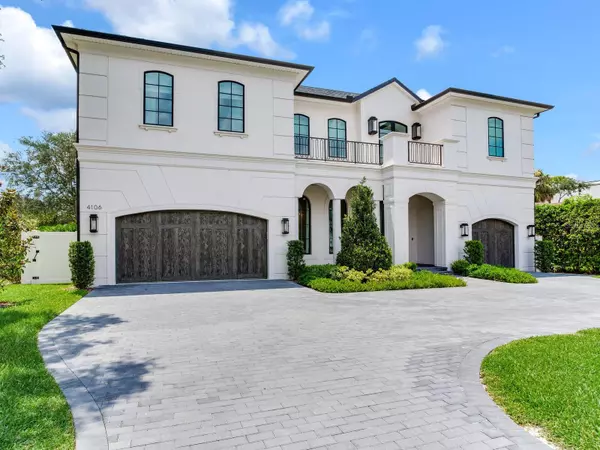$3,095,000
$3,195,000
3.1%For more information regarding the value of a property, please contact us for a free consultation.
5 Beds
6 Baths
4,755 SqFt
SOLD DATE : 10/02/2023
Key Details
Sold Price $3,095,000
Property Type Single Family Home
Sub Type Single Family Residence
Listing Status Sold
Purchase Type For Sale
Square Footage 4,755 sqft
Price per Sqft $650
Subdivision Clair Mel Sub Unit
MLS Listing ID T3464782
Sold Date 10/02/23
Bedrooms 5
Full Baths 4
Half Baths 2
Construction Status Inspections
HOA Y/N No
Originating Board Stellar MLS
Year Built 2022
Annual Tax Amount $5,614
Lot Size 10,018 Sqft
Acres 0.23
Lot Dimensions 74x137
Property Description
Please click the button or link for a 3-D Matterport tour of the property. (Virtual Tour #1 above)
Welcome to 4106 W Swann Avenue. This stunning new-construction home designed by Tommy Lamb and Built by Milana Homes has the quality of many $4/$5MM homes. The entrance has a soaring 2-story entryway foyer and a charming office/living room to the left of the entryway. Walk through to a magnificent 2-story family/large dining room overlooking the covered outdoor living room lanai, the expansive pool, and the turfed backyard. The family room opens to a dreamy gourmet chef’s kitchen. The kitchen is unique and hosts plenty of above and under storage and plenty of seating to entertain all around. It has a huge custom-built island with a quartz top, a farm-style porcelain sink, and custom cabinetry. The back wall houses a six-burner wolf/double oven stove framed by a stunning quartz wall (with a pot filler), and a custom wood hood. The custom cabinetry is a light wood matching the flooring throughout the home. Double subzero refrigerators and a freezer stretch across the size wall with cabinetry panels. A butler’s pantry and walk-in pantry are set off the North side of the kitchen. The home has four bedrooms and four bathrooms plus a pool bathroom. There is a bedroom and bathroom with walk-in closets and two laundry rooms, one upstairs and one downstairs. There are two additional bedrooms and bathrooms – one on the second floor in addition to the Master Bedroom and Bathroom – OH WOW. This must-see, oversized Master has cathedral ceilings and overlooks the pool from the expansive balcony. The bathroom and custom-built walk-in closets are TO DIE FOR. In addition to all of this, there is a bonus room on the second floor which could be used as a fifth bedroom. A perfectly designed home with a three-car garage in the heart of South Tampa. This home is close to the top-rated Tampa area schools, major malls & shopping, entertainment, Tampa International Airport, Downtown Tampa, Gulf beaches, and Disney World.
Location
State FL
County Hillsborough
Community Clair Mel Sub Unit
Zoning RS-60
Rooms
Other Rooms Den/Library/Office, Family Room, Storage Rooms
Interior
Interior Features Ceiling Fans(s), Crown Molding, Dry Bar, High Ceilings, Living Room/Dining Room Combo, Master Bedroom Upstairs, Open Floorplan, Pest Guard System, Solid Surface Counters, Walk-In Closet(s), Wet Bar, Window Treatments
Heating Central, Electric, Natural Gas
Cooling Central Air
Flooring Ceramic Tile, Hardwood, Tile
Fireplaces Type Living Room, Non Wood Burning
Furnishings Negotiable
Fireplace true
Appliance Convection Oven, Cooktop, Dishwasher, Disposal, Freezer, Ice Maker, Indoor Grill, Microwave, Range, Range Hood, Refrigerator, Tankless Water Heater, Water Softener, Wine Refrigerator
Laundry Inside, Laundry Room, Upper Level
Exterior
Exterior Feature Balcony, Irrigation System, Outdoor Shower, Rain Gutters, Sidewalk, Sliding Doors, Sprinkler Metered
Garage Circular Driveway, Driveway, Garage Door Opener, Split Garage
Garage Spaces 3.0
Fence Vinyl
Pool Gunite, Heated, In Ground, Lighting, Outside Bath Access, Salt Water, Tile
Utilities Available Cable Available, Electricity Connected, Fiber Optics, Natural Gas Connected, Phone Available, Public, Sprinkler Recycled, Street Lights, Water Connected
Waterfront false
Roof Type Shingle
Porch Covered, Front Porch, Porch
Parking Type Circular Driveway, Driveway, Garage Door Opener, Split Garage
Attached Garage true
Garage true
Private Pool Yes
Building
Lot Description City Limits, Paved
Entry Level Two
Foundation Slab
Lot Size Range 0 to less than 1/4
Sewer Public Sewer
Water Public
Architectural Style French Provincial
Structure Type Block
New Construction true
Construction Status Inspections
Schools
Elementary Schools Grady-Hb
Middle Schools Coleman-Hb
High Schools Plant-Hb
Others
Pets Allowed Yes
Senior Community No
Ownership Fee Simple
Acceptable Financing Cash, Conventional
Listing Terms Cash, Conventional
Special Listing Condition None
Read Less Info
Want to know what your home might be worth? Contact us for a FREE valuation!

Our team is ready to help you sell your home for the highest possible price ASAP

© 2024 My Florida Regional MLS DBA Stellar MLS. All Rights Reserved.
Bought with SMITH & ASSOCIATES REAL ESTATE

"Molly's job is to find and attract mastery-based agents to the office, protect the culture, and make sure everyone is happy! "







