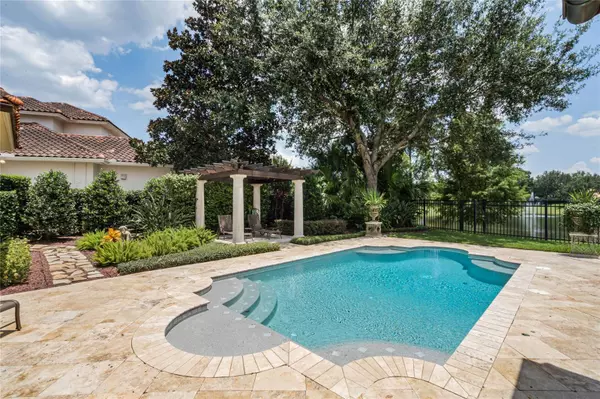$2,495,000
$2,495,000
For more information regarding the value of a property, please contact us for a free consultation.
4 Beds
7 Baths
4,159 SqFt
SOLD DATE : 07/21/2023
Key Details
Sold Price $2,495,000
Property Type Single Family Home
Sub Type Single Family Residence
Listing Status Sold
Purchase Type For Sale
Square Footage 4,159 sqft
Price per Sqft $599
Subdivision Windsong Lakeside Sec 02 43/71
MLS Listing ID O6122119
Sold Date 07/21/23
Bedrooms 4
Full Baths 4
Half Baths 3
HOA Fees $238/qua
HOA Y/N Yes
Originating Board Stellar MLS
Year Built 2006
Annual Tax Amount $15,171
Lot Size 0.350 Acres
Acres 0.35
Property Description
Under contract-accepting backup offers. Perfectly nestled on the north side of Windsong on a premium waterfront lot, this stunning Santa Barbara-style Mediterranean estate has not only breathtaking, but exquisite architectural detail and quality throughout & a gorgeous Brazilian tile roof. The home exudes old world charm with an open flexible floor plan including a full separate guest apartment rare to find in Winter Park. Another Carlos Posada masterpiece that is exceptionally constructed and artfully designed in every way! Well-manicured gardens adorn the exterior, while the brick paver driveway meanders under a porte cochere and leads to a beautiful private motor court. Inside, the stately great room boasts a soaring ceiling with intricate wood detail, ornate light fixtures, 3 gas fireplaces and clerestory windows that welcome an abundance of natural light. This space blends seamlessly with the formal dining and living areas, creating an exceptional environment for entertaining. Continuing to the kitchen, this culinary haven is complete with ample cabinet space, a center island with farmhouse sink, a gas range stove and a smaller dining space. All this overlooks the gathering room, featuring another gorgeous cathedral ceiling, an expansive picture window, a second fireplace and access to the butler’s pantry. For remote work, the library and office is a secluded sanctuary with wood-paneled walls, built-in shelving and a bay window with seating. Retreat to the owner’s suite, with tranquil pool and lake views which offer a sumptuous bath with en suite mini-bar area, separate vanities, a makeup vanity, a Roman shower and water closet. Three other bedrooms, including a guest apartment with a loft, ensure privacy for visitors… Other features incl a 3rd level walk-in storage/flex rm, and 2 security systems, cameras & video, apt generator, icynene insulation, reverse osmosis water in Ki, central vac, lightning rods, 3 tankless water heaters, etc. Outdoor living includes the opulent oasis is elegant and inviting, featuring covered and uncovered seating areas, a third fireplace, a pergola surrounded by lush landscape, private courtyards, a fountain, landscape lighting, and an extravagant heated/salt pool with views of a picturesque pond. With proximity to hospitals, schools, golf courses, and the eclectic dining and shopping of Park Avenue, this immaculate one-owner home embodies luxury living at its finest and couldn’t begin to be reproduced today anywhere near this offering price.
Location
State FL
County Orange
Community Windsong Lakeside Sec 02 43/71
Zoning PURD
Rooms
Other Rooms Breakfast Room Separate, Den/Library/Office, Family Room, Formal Dining Room Separate, Formal Living Room Separate, Inside Utility, Interior In-Law Suite, Storage Rooms
Interior
Interior Features Built-in Features, High Ceilings, Kitchen/Family Room Combo, Living Room/Dining Room Combo, Master Bedroom Main Floor, Solid Surface Counters, Solid Wood Cabinets, Split Bedroom, Stone Counters, Thermostat, Walk-In Closet(s), Wet Bar, Window Treatments
Heating Central, Electric
Cooling Central Air
Flooring Travertine, Wood
Fireplaces Type Family Room, Gas, Living Room
Furnishings Unfurnished
Fireplace true
Appliance Bar Fridge, Built-In Oven, Dishwasher, Disposal, Ice Maker, Microwave, Range, Refrigerator, Tankless Water Heater
Laundry Inside, Laundry Room
Exterior
Exterior Feature French Doors, Lighting, Outdoor Grill, Rain Gutters, Sidewalk
Garage Driveway, Garage Door Opener, Portico, Split Garage
Garage Spaces 3.0
Fence Fenced, Other
Pool Heated, Salt Water
Community Features Deed Restrictions, Park, Pool, Sidewalks
Utilities Available Natural Gas Connected
Amenities Available Dock
Waterfront true
Waterfront Description Pond
View Y/N 1
Water Access 1
Water Access Desc Lake,Lake - Chain of Lakes
Roof Type Tile
Porch Covered
Parking Type Driveway, Garage Door Opener, Portico, Split Garage
Attached Garage true
Garage true
Private Pool Yes
Building
Entry Level Three Or More
Foundation Slab
Lot Size Range 1/4 to less than 1/2
Builder Name Posada Custom Homes
Sewer Public Sewer
Water Public
Architectural Style Mediterranean
Structure Type Block, Stucco
New Construction false
Schools
Elementary Schools Brookshire Elem
Middle Schools Glenridge Middle
High Schools Winter Park High
Others
Pets Allowed Yes
HOA Fee Include Pool
Senior Community No
Ownership Fee Simple
Monthly Total Fees $238
Membership Fee Required Required
Special Listing Condition None
Read Less Info
Want to know what your home might be worth? Contact us for a FREE valuation!

Our team is ready to help you sell your home for the highest possible price ASAP

© 2024 My Florida Regional MLS DBA Stellar MLS. All Rights Reserved.
Bought with PREMIER SOTHEBY'S INTL. REALTY

"Molly's job is to find and attract mastery-based agents to the office, protect the culture, and make sure everyone is happy! "







