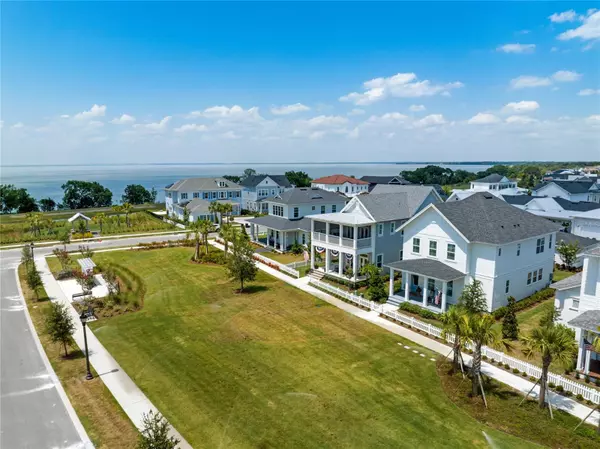$835,000
$820,000
1.8%For more information regarding the value of a property, please contact us for a free consultation.
4 Beds
3 Baths
2,414 SqFt
SOLD DATE : 07/07/2023
Key Details
Sold Price $835,000
Property Type Single Family Home
Sub Type Single Family Residence
Listing Status Sold
Purchase Type For Sale
Square Footage 2,414 sqft
Price per Sqft $345
Subdivision Oakland Park
MLS Listing ID O6117166
Sold Date 07/07/23
Bedrooms 4
Full Baths 2
Half Baths 1
HOA Fees $182/qua
HOA Y/N Yes
Originating Board Stellar MLS
Year Built 2021
Annual Tax Amount $8,726
Lot Size 6,098 Sqft
Acres 0.14
Property Description
Prepare to be impressed with this NEWLY built PARK-FRONT home with partial WATER views! The Sunset model is a neighborhood favorite for its oversized kitchen and spacious master, and is no longer available to build. This is YOUR opportunity to own this rare to market CUSTOMIZED gem! The home features 4 bedrooms (one without a closet), 2.5 baths, QUARTZ counters, custom lighting, stunning easy to clean vinyl plank flooring, a built-in oven and microwave, 5 burner GAS cooktop, vented hood, tile backsplash, FRENCH doors leading to the back patio, room for a POOL and a parking pad for a third car or golf cart, ample storage, and a LOFT for the little ones. As you enter the home, you’ll find a large storage area to the left with two sets of double doors. The room downstairs overlooks the park and features french doors. This would be great space for an OFFICE or guest suite. A 3rd bath can easily be added, if needed. The kitchen, living, and dining area have ample lighting and are tied together beautifully. The kitchen in this model is one of the largest in the neighborhood for a production build. Enjoy the extended counter space and cabinetry, which leads to a walk-in pantry. This home was tastefully designed with YOU in mind. The gourmet feel of the appliances with a GAS cooktop, vented hood, and built-in oven are a dream come true. Under the stairs you’ll find additional storage for your summer and holiday fun. Venture upstairs to find 3 bedrooms, 2 baths, loft, and the laundry room. The MASTER SUITE is generous in size and is one of the largest for the David Weekley floorplans. It overlooks the park and the lake for added enjoyment. There’s ample room for a king size bed, nightstands, dressers, and a sitting area, if you desire. The master bath is enhanced with dual sinks, a quartz counter, large shower, and walk-in closet with a built in area for linens. The backyard is a blank slate with lots of opportunities. Build a pool or an outdoor oasis for you and your friends. The garage is oversized to allow for extra storage on the side. Cruise on your GOLF CART into infamous downtown historic Winter Garden where you can enjoy the Crooked Can brewery, theater, outdoor and rooftop dining, shopping, the splash park, Farmer’s Market, and so much more. If you’re up for exercising, venture onto the 22 mile long West Orange Trail, which is connected to the community. A host of events take place in the neighborhood, such as golf cart parades, a 5K run, book club gatherings, poker nights, and more. A dream come true neighborhood. The WATERFONT community is GOLF CART approved and features parks, playgrounds, two pools-one resort style, a clubhouse, and spectacular sunset views! Located near interstate travel, shops, restaurants, golf courses, and theme parks. Capture this RARE to market beauty TODAY!
Location
State FL
County Orange
Community Oakland Park
Zoning PUD
Rooms
Other Rooms Inside Utility, Loft, Storage Rooms
Interior
Interior Features Ceiling Fans(s), Eat-in Kitchen, Master Bedroom Upstairs, Open Floorplan, Stone Counters
Heating Central, Electric
Cooling Central Air
Flooring Carpet, Tile, Vinyl
Fireplace false
Appliance Built-In Oven, Cooktop, Dishwasher, Dryer, Microwave, Refrigerator, Tankless Water Heater, Washer
Exterior
Exterior Feature French Doors, Irrigation System
Garage Alley Access
Garage Spaces 2.0
Community Features Clubhouse, Deed Restrictions, Golf Carts OK, Park, Playground, Pool, Waterfront
Utilities Available Cable Connected, Natural Gas Connected, Public
Amenities Available Clubhouse, Dock, Park, Playground, Pool
Waterfront false
View Y/N 1
View Park/Greenbelt, Water
Roof Type Shingle
Porch Front Porch, Rear Porch
Parking Type Alley Access
Attached Garage false
Garage true
Private Pool No
Building
Story 2
Entry Level Two
Foundation Slab
Lot Size Range 0 to less than 1/4
Sewer Public Sewer
Water Public
Structure Type Block, Cement Siding, Wood Frame
New Construction false
Others
Pets Allowed Yes
HOA Fee Include Pool
Senior Community No
Ownership Fee Simple
Monthly Total Fees $182
Acceptable Financing Cash, Conventional, VA Loan
Membership Fee Required Required
Listing Terms Cash, Conventional, VA Loan
Special Listing Condition None
Read Less Info
Want to know what your home might be worth? Contact us for a FREE valuation!

Our team is ready to help you sell your home for the highest possible price ASAP

© 2024 My Florida Regional MLS DBA Stellar MLS. All Rights Reserved.
Bought with COLDWELL BANKER TONY HUBBARD

"Molly's job is to find and attract mastery-based agents to the office, protect the culture, and make sure everyone is happy! "







