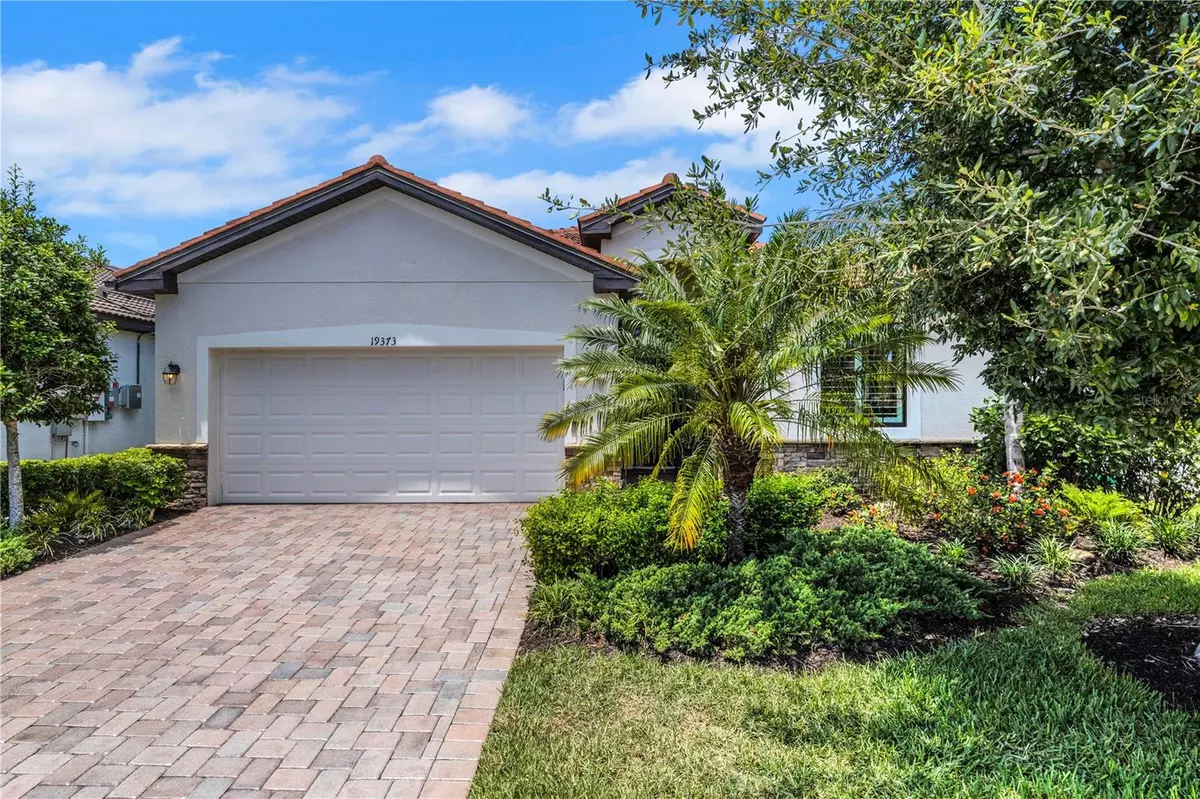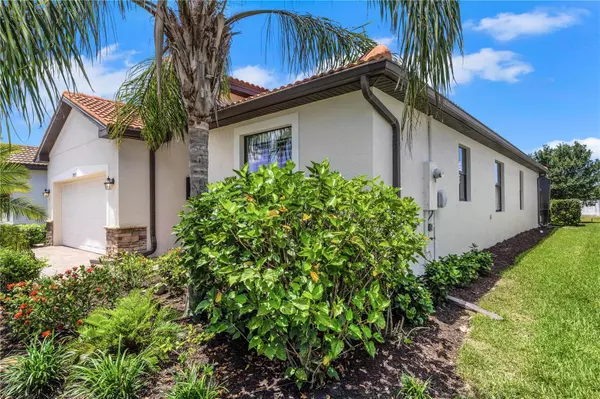$600,000
$645,500
7.0%For more information regarding the value of a property, please contact us for a free consultation.
3 Beds
2 Baths
1,669 SqFt
SOLD DATE : 06/29/2023
Key Details
Sold Price $600,000
Property Type Single Family Home
Sub Type Single Family Residence
Listing Status Sold
Purchase Type For Sale
Square Footage 1,669 sqft
Price per Sqft $359
Subdivision Watercrest Un 1
MLS Listing ID N6126850
Sold Date 06/29/23
Bedrooms 3
Full Baths 2
Construction Status Financing
HOA Fees $233/qua
HOA Y/N Yes
Originating Board Stellar MLS
Year Built 2017
Annual Tax Amount $4,848
Lot Size 6,098 Sqft
Acres 0.14
Property Description
Stunning POOL HOME was original over the top UPGRADED BUILDER MODEL! So many one-of-a-kind builder upgrades everywhere in every room you just have to see it to believe it! Must watch the awe-inspiring video of this property, beautifully captured --->>> https://vimeo.com/825698315 Step into the lap of luxury, located in the highly sought-after gated community of Watercrest in Venice, Florida! Prepare to be captivated by this magnificent 3-bedroom, 2-bathroom home, complete with a refreshing pool and spa and water view. NEW electronic HURRICAINE WINDOW COVERS AND HURRICAINE SCREEN on order ready for your closing!
The Capri floor plan truly exemplifies modern living with its impeccable design and seamless flow. As you enter, you'll be greeted by an open-concept kitchen that effortlessly connects to both formal and casual dining spaces. The spacious family room serves as the heart of the home, providing the perfect setting for entertaining guests.
Indulge in the privacy of the intimate lanai and pool area, accessible through sliding glass doors, with a privacy screen, where you can relax and unwind. Plus, with discrete access to a full-sized pool bathroom, convenience is at your fingertips.
This single-story oasis is intelligently designed, placing the luxurious owner's suite on one side of the home, offering a serene escape with a private bathroom and walk in closet. On the opposite side, you'll find two secondary bedrooms, ensuring ample space for family members or guests.
Upgrades include crown molding, plantation shutters, custom drapes, tile on the diagonal, hurricane electronic shutters and screens coming before closing, designer pool lighting, upgraded flooring in bedrooms, additional finish carpentry as builder model beyond belief, gutters, epoxy flooring in garage, high ceilings, upgraded designer lighting, pool heater, pool with spa and waterfall, granite counters so much more!
Watercrest itself is a community that goes above and beyond expectations, boasting a heated zero-entry resort-style pool, a state-of-the-art fitness center, bocce ball courts, and a relaxing cabana area. You'll have everything you need to live a life of leisure and luxury.
Beyond the confines of this magnificent community, you'll find yourself just minutes away from the breathtaking beaches of southwest Florida's Gulf Coast. Immerse yourself in the historic charm of downtown Venice, explore a variety of fabulous restaurants, indulge in sensational shopping, and enjoy entertainment options galore. Outdoor enthusiasts will revel in the nearby Legacy Trail, perfect for walking or biking, as well as the opportunities for boating, shark tooth hunting, and shelling.
In summary, this home and its coveted location offer the complete package, providing a luxurious retreat within the highly desirable Watercrest community. Be sure to ask about the entire home furniture and accessory package as well! Don't miss your chance to experience the pinnacle of elegance and convenience! Schedule your showing today!
Location
State FL
County Sarasota
Community Watercrest Un 1
Zoning RMF1
Interior
Interior Features Built-in Features, Ceiling Fans(s), Crown Molding, High Ceilings, In Wall Pest System, Kitchen/Family Room Combo, Living Room/Dining Room Combo, Master Bedroom Main Floor, Open Floorplan, Smart Home, Split Bedroom, Walk-In Closet(s), Window Treatments
Heating Central
Cooling Central Air
Flooring Laminate, Tile
Fireplace false
Appliance Dishwasher, Disposal, Dryer, Microwave, Range, Refrigerator, Washer
Laundry Laundry Room
Exterior
Exterior Feature Irrigation System, Rain Gutters, Shade Shutter(s), Sliding Doors
Garage Driveway
Garage Spaces 2.0
Pool In Ground, Lighting, Screen Enclosure
Community Features Deed Restrictions, Fitness Center, Gated, Golf Carts OK, Irrigation-Reclaimed Water, Pool, Sidewalks, Wheelchair Access
Utilities Available Electricity Connected, Underground Utilities
Amenities Available Clubhouse, Fitness Center, Gated, Maintenance, Pool, Recreation Facilities
Waterfront false
View Y/N 1
Roof Type Concrete, Tile
Porch Rear Porch, Screened
Parking Type Driveway
Attached Garage true
Garage true
Private Pool Yes
Building
Story 1
Entry Level One
Foundation Slab
Lot Size Range 0 to less than 1/4
Sewer Public Sewer
Water Public
Architectural Style Florida
Structure Type Stucco
New Construction false
Construction Status Financing
Schools
Elementary Schools Taylor Ranch Elementary
Middle Schools Venice Area Middle
High Schools Venice Senior High
Others
Pets Allowed Yes
HOA Fee Include Pool, Escrow Reserves Fund, Maintenance Structure, Maintenance Grounds, Management, Private Road, Recreational Facilities, Trash
Senior Community No
Pet Size Extra Large (101+ Lbs.)
Ownership Fee Simple
Monthly Total Fees $233
Acceptable Financing Cash, Conventional, FHA, VA Loan
Membership Fee Required Required
Listing Terms Cash, Conventional, FHA, VA Loan
Num of Pet 3
Special Listing Condition None
Read Less Info
Want to know what your home might be worth? Contact us for a FREE valuation!

Our team is ready to help you sell your home for the highest possible price ASAP

© 2024 My Florida Regional MLS DBA Stellar MLS. All Rights Reserved.
Bought with KELLER WILLIAMS ISLAND LIFE REAL ESTATE

"Molly's job is to find and attract mastery-based agents to the office, protect the culture, and make sure everyone is happy! "







