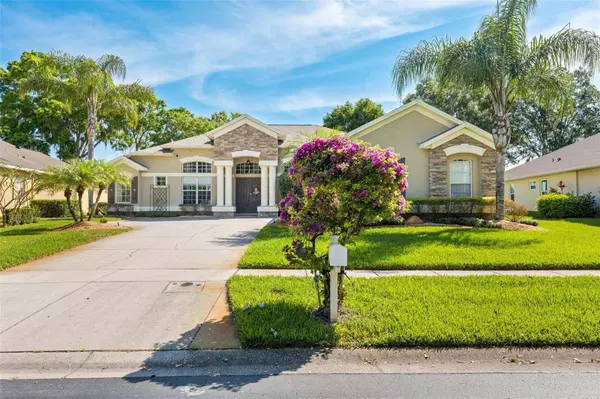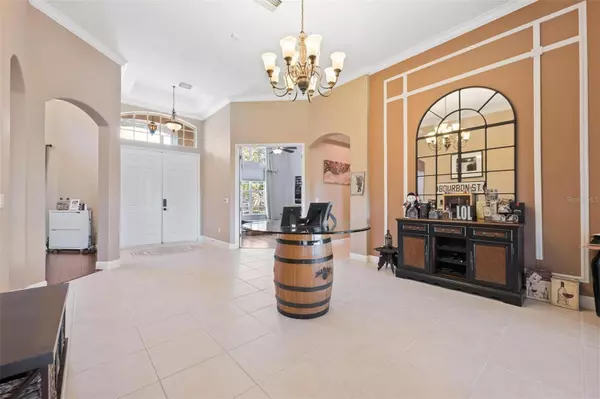$685,000
$699,000
2.0%For more information regarding the value of a property, please contact us for a free consultation.
4 Beds
4 Baths
3,614 SqFt
SOLD DATE : 06/01/2023
Key Details
Sold Price $685,000
Property Type Single Family Home
Sub Type Single Family Residence
Listing Status Sold
Purchase Type For Sale
Square Footage 3,614 sqft
Price per Sqft $189
Subdivision Diamond Hill
MLS Listing ID T3434012
Sold Date 06/01/23
Bedrooms 4
Full Baths 3
Half Baths 1
Construction Status Inspections
HOA Fees $74/qua
HOA Y/N Yes
Originating Board Stellar MLS
Year Built 2004
Annual Tax Amount $9,155
Lot Size 0.270 Acres
Acres 0.27
Property Description
Welcome to this impressive 4 Bedroom + Loft / 3.5 Bathroom POOL home, nestled in the heart of Valrico, and centrally located on Diamond Hill Golf Course. This remarkable property is characterized by its picturesque front landscaping, complete with Palm Trees and Custom Landscape Curbing. The Covered Front Porch, adorned with Double Door Entry, creates a luxurious entrance to the home.
Upon entering, one is immediately struck by the Bright and Open floor plan, complete with High Vaulted Ceilings, Crown Moulding, and Ceramic Tile Flooring. The Formal Dining Space and Office are located at the front of the home, with a large common area/extra family room providing additional entertainment space. The Kitchen / Living Room Combo is a standout feature, offering Stainless Steel Bosch Appliances, GRANITE Countertops, Tile Backsplash, and an Island in the center. Pendant lights, Under Mount Cabinet lighting, and a Walk-In Pantry provide AMPLE storage space. The Living Room is adorned with large four-panel Sliding Glass Doors, leading to the expansive back patio. The MASSIVE Owner’s Suite is a sight to behold, featuring Tray Ceilings and engineered hard wood flooring, as well as an elevated seating nook. The Primary Bathroom is equally impressive, with Dual Vanity Sinks, a Built-In Vanity Desk, a Garden Tub, a Glass Walk-In Shower with Built-In Shower Seat, His and Hers closets with new Closets By Design units, and a Linen Closet.
Three Secondary Bedrooms are located on the opposite side of the home, providing additional privacy. Upstairs, the GIANT Loft boasts built-in ceiling Surround Sound, adding to the home's already impressive entertainment capabilities.
The Covered and Screened-In extended back Patio is the perfect spot to enjoy a beautiful Florida day, complete with a Pebbletech Pool featuring water features, an Auto Cleaner, Electric Heating, and surrounded by Cool Deck Tiles. Additionally, this area boasts a Built-In Outdoor Oven with a three-burner cooktop and BBQ Grill, perfect for hosting gatherings.
This home is located in the Diamond Hill, a Gated Golf Community offering amenities such as a Luxury Community Pool, a Clubhouse, Fitness Center, and more. Maintenance Included: garbage removal and water. The property is in close proximity to highly-rated public schools, shopping, dining, and entertainment.
This exquisite home is not to be missed, featuring coded locks, a video doorbell, security cameras, a garage door opener, and a water softener pre-plumb. Although no fence is allowed per CCA's since the home is on a golf course, the property offers a shared well irrigation system, beautiful views, and a saltwater pool. Schedule your showing today, and do not miss this extraordinary opportunity.
Location
State FL
County Hillsborough
Community Diamond Hill
Zoning PD
Interior
Interior Features Ceiling Fans(s), Crown Molding, Eat-in Kitchen, High Ceilings, Master Bedroom Main Floor, Open Floorplan, Stone Counters, Tray Ceiling(s), Walk-In Closet(s)
Heating Central, Electric
Cooling Central Air
Flooring Carpet, Hardwood, Tile
Fireplace false
Appliance Dishwasher, Disposal, Dryer, Electric Water Heater, Microwave, Range, Refrigerator, Washer, Water Softener
Exterior
Exterior Feature French Doors, Irrigation System, Lighting, Outdoor Kitchen
Parking Features Driveway, Garage Door Opener, Garage Faces Side
Garage Spaces 3.0
Pool Gunite, Heated, Lighting, Screen Enclosure
Utilities Available Electricity Connected, Fire Hydrant, Sprinkler Meter, Sprinkler Well, Street Lights
Roof Type Shingle
Attached Garage true
Garage true
Private Pool Yes
Building
Entry Level Two
Foundation Slab
Lot Size Range 1/4 to less than 1/2
Sewer Public Sewer
Water Public
Structure Type Block, Stucco
New Construction false
Construction Status Inspections
Schools
Elementary Schools Valrico-Hb
Middle Schools Mann-Hb
High Schools Brandon-Hb
Others
Pets Allowed Yes
Senior Community No
Ownership Fee Simple
Monthly Total Fees $149
Acceptable Financing Cash, Conventional, FHA, VA Loan
Membership Fee Required Required
Listing Terms Cash, Conventional, FHA, VA Loan
Special Listing Condition None
Read Less Info
Want to know what your home might be worth? Contact us for a FREE valuation!

Our team is ready to help you sell your home for the highest possible price ASAP

© 2024 My Florida Regional MLS DBA Stellar MLS. All Rights Reserved.
Bought with REMAX EXPERTS

"Molly's job is to find and attract mastery-based agents to the office, protect the culture, and make sure everyone is happy! "







