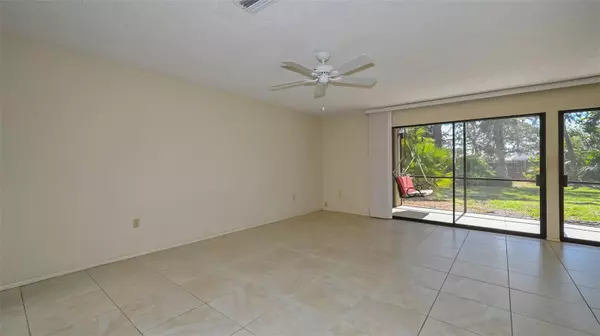$224,000
$239,900
6.6%For more information regarding the value of a property, please contact us for a free consultation.
2 Beds
2 Baths
1,316 SqFt
SOLD DATE : 05/12/2023
Key Details
Sold Price $224,000
Property Type Condo
Sub Type Condominium
Listing Status Sold
Purchase Type For Sale
Square Footage 1,316 sqft
Price per Sqft $170
Subdivision Pine Run Ii
MLS Listing ID A4561235
Sold Date 05/12/23
Bedrooms 2
Full Baths 2
Condo Fees $702
HOA Y/N No
Originating Board Stellar MLS
Year Built 1979
Annual Tax Amount $1,496
Property Description
Rarely available and affordable GROUND FLOOR 2 bedroom, 2 bath unit! Sliding glass doors open to a screened lanai overlooking a greenbelt area and trees, providing complete privacy. Two balconies and the lanai provide cross breezes. The unit features generous room sizes, high ceilings and plenty of light throughout and comes with a carport and two outdoor storage closets. Pine Run is a haven for artists and the active; sitting on 20+ lushly vegetated acres, with 2 heated pools; clubhouse overlooking lagoon teeming with wildlife; tennis; pickleball; brick patio with firepit and grill area; kayak storage; saunas; & fitness room. The community's location is ideal: "West of the Trail," near shopping/banking/medical services, parks, public beaches, nationally acclaimed Pine View School, Oscar Scherer State Park, The Legacy Trail, and popular Casey Key Fish House. Whether you're moving right in to enjoy the laid-back lifestyle on a full-time basis or looking for your winter getaway, join the friendly residents already in on the well-kept secret of Pine Run! Priced for a quick sale!
Location
State FL
County Sarasota
Community Pine Run Ii
Zoning RMF1
Rooms
Other Rooms Great Room, Inside Utility
Interior
Interior Features Ceiling Fans(s)
Heating Central, Electric
Cooling Central Air
Flooring Laminate, Tile
Fireplace false
Appliance Dishwasher, Dryer, Electric Water Heater, Microwave, Range, Refrigerator, Washer
Laundry Inside
Exterior
Exterior Feature Sliding Doors
Garage Assigned, Open
Pool In Ground
Community Features Association Recreation - Owned, Buyer Approval Required, Deed Restrictions, Fitness Center, Pool, Tennis Courts
Utilities Available Cable Available, Electricity Connected, Public, Sewer Connected, Water Connected
Amenities Available Clubhouse, Fitness Center, Laundry, Pickleball Court(s), Pool, Recreation Facilities, Tennis Court(s), Vehicle Restrictions
Waterfront false
View Park/Greenbelt, Trees/Woods
Roof Type Shingle
Porch Front Porch, Rear Porch, Screened
Parking Type Assigned, Open
Garage false
Private Pool No
Building
Lot Description Greenbelt, Near Public Transit, Paved, Private
Story 1
Entry Level One
Foundation Slab
Lot Size Range Non-Applicable
Sewer Public Sewer
Water Public
Architectural Style Contemporary, Florida
Structure Type Wood Siding
New Construction false
Schools
Elementary Schools Laurel Nokomis Elementary
Middle Schools Laurel Nokomis Middle
High Schools Venice Senior High
Others
Pets Allowed Breed Restrictions, Number Limit, Yes
HOA Fee Include Common Area Taxes, Pool, Escrow Reserves Fund, Insurance, Maintenance Structure, Maintenance Grounds, Maintenance, Management, Pest Control, Pool, Private Road, Recreational Facilities, Sewer, Trash
Senior Community No
Pet Size Extra Large (101+ Lbs.)
Ownership Condominium
Monthly Total Fees $702
Acceptable Financing Cash
Membership Fee Required None
Listing Terms Cash
Num of Pet 2
Special Listing Condition None
Read Less Info
Want to know what your home might be worth? Contact us for a FREE valuation!

Our team is ready to help you sell your home for the highest possible price ASAP

© 2024 My Florida Regional MLS DBA Stellar MLS. All Rights Reserved.
Bought with MICHAEL SAUNDERS & COMPANY

"Molly's job is to find and attract mastery-based agents to the office, protect the culture, and make sure everyone is happy! "







