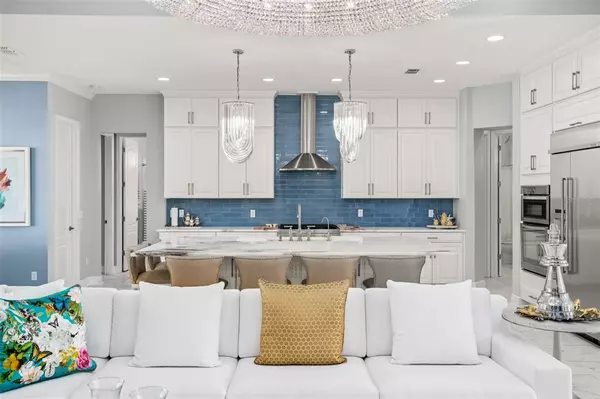$1,150,000
$1,150,000
For more information regarding the value of a property, please contact us for a free consultation.
4 Beds
3 Baths
3,364 SqFt
SOLD DATE : 03/24/2023
Key Details
Sold Price $1,150,000
Property Type Single Family Home
Sub Type Single Family Residence
Listing Status Sold
Purchase Type For Sale
Square Footage 3,364 sqft
Price per Sqft $341
Subdivision Isles/Lk Hancock Ph Iii
MLS Listing ID O6083828
Sold Date 03/24/23
Bedrooms 4
Full Baths 3
Construction Status Financing,Inspections
HOA Fees $266/ann
HOA Y/N Yes
Originating Board Stellar MLS
Year Built 2017
Annual Tax Amount $7,139
Lot Size 0.300 Acres
Acres 0.3
Lot Dimensions 112x135
Property Description
Welcome to the wonderful gated community of the Isles of Lake Hancock, where amidst gorgeous views and private streets of beautiful estate homes you will find this stunning and spacious 4 bedroom, 3 bath home. Resting entirely on one story, this completely upgraded home is open, light and bright. Brilliantly laid out, the large rooms avail privacy, with the open kitchen and great room serving as the center. The transitional style perfectly blends contemporary palates with classic and traditional Florida themes. Exotic marble and stone counters, white cabinets to the ceiling, and high-end appliances are complimented by the most distinctive fixtures and tray ceilings. The extraordinary master suite includes an en suite bath and a sensational custom closet, and a large, captivating sitting room that opens to the outdoor lanai living area. The expansive, fully screened and tiled outdoor lanai backs to lush open space. This home features dual garages for three cars (one double, one single) and sits on a large corner lot on a street of private and quiet cul-de-sacs. Two beautiful tennis courts and a playground park area are just down the street. The community's private boat ramp to Lake Hancock accesses the chain of three lakes availing pristine waters with miles of shoreline for boating, and is a water sports paradise--famous for its clean water and ideal water skiing conditions. The Hamlin town center plans include docks for water access to restaurants, shops and a movie theater. Central Florida's golf jewel, Orange County National, is just a few minutes away. All while only ten minutes from Disney, and in close proximity to downtown Winter Garden (Central Florida's best farmer's market), Windermere, and the world famous attractions of Orlando. Come and see why this very private gated oasis has seen such little turnover, enjoying unmatched tranquility while just minutes from so much! Room Feature: Linen Closet In Bath (Primary Bathroom).
Location
State FL
County Orange
Community Isles/Lk Hancock Ph Iii
Zoning P-D
Rooms
Other Rooms Family Room, Formal Dining Room Separate, Formal Living Room Separate, Great Room
Interior
Interior Features Ceiling Fans(s), Crown Molding, High Ceilings, Kitchen/Family Room Combo, Solid Surface Counters, Solid Wood Cabinets, Stone Counters, Thermostat, Tray Ceiling(s), Window Treatments
Heating Central, Electric
Cooling Central Air, Zoned
Flooring Hardwood, Tile
Furnishings Partially
Fireplace false
Appliance Built-In Oven, Convection Oven, Cooktop, Dishwasher, Disposal, Dryer, Electric Water Heater, Exhaust Fan, Range Hood, Refrigerator, Washer, Water Filtration System
Laundry Laundry Room
Exterior
Exterior Feature Private Mailbox, Sidewalk, Sprinkler Metered
Parking Features Driveway, Garage Door Opener, Oversized
Garage Spaces 3.0
Community Features Deed Restrictions, Gated, Playground, Sidewalks, Tennis Courts
Utilities Available BB/HS Internet Available, Cable Connected, Electricity Connected, Fire Hydrant, Natural Gas Connected, Phone Available, Private, Sprinkler Meter, Street Lights, Underground Utilities, Water Connected
Amenities Available Gated, Maintenance, Tennis Court(s)
Water Access 1
Water Access Desc Lake,Lake - Chain of Lakes
View Garden, Park/Greenbelt
Roof Type Tile
Porch Covered, Enclosed, Patio, Screened
Attached Garage true
Garage true
Private Pool No
Building
Lot Description Corner Lot, Sidewalk, Street Dead-End, Paved, Private
Entry Level One
Foundation Slab
Lot Size Range 1/4 to less than 1/2
Sewer Public Sewer
Water Public
Architectural Style Mediterranean
Structure Type Block,Stucco
New Construction false
Construction Status Financing,Inspections
Schools
Elementary Schools Summerlake Elementary
High Schools Horizon High School
Others
Pets Allowed Yes
HOA Fee Include Common Area Taxes
Senior Community No
Ownership Fee Simple
Monthly Total Fees $266
Acceptable Financing Cash, Conventional
Membership Fee Required Required
Listing Terms Cash, Conventional
Special Listing Condition None
Read Less Info
Want to know what your home might be worth? Contact us for a FREE valuation!

Our team is ready to help you sell your home for the highest possible price ASAP

© 2024 My Florida Regional MLS DBA Stellar MLS. All Rights Reserved.
Bought with EXP REALTY LLC

"Molly's job is to find and attract mastery-based agents to the office, protect the culture, and make sure everyone is happy! "







