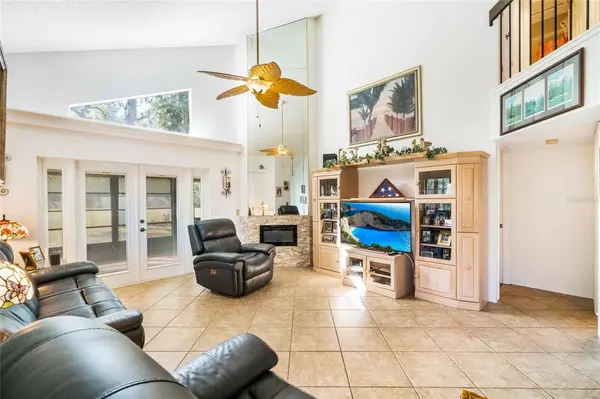$424,500
$424,500
For more information regarding the value of a property, please contact us for a free consultation.
3 Beds
3 Baths
1,703 SqFt
SOLD DATE : 03/17/2023
Key Details
Sold Price $424,500
Property Type Single Family Home
Sub Type Single Family Residence
Listing Status Sold
Purchase Type For Sale
Square Footage 1,703 sqft
Price per Sqft $249
Subdivision Greenbriar Sub Ph 1
MLS Listing ID O6089717
Sold Date 03/17/23
Bedrooms 3
Full Baths 2
Half Baths 1
Construction Status Inspections
HOA Fees $112/mo
HOA Y/N Yes
Originating Board Stellar MLS
Year Built 1987
Annual Tax Amount $1,881
Lot Size 6,534 Sqft
Acres 0.15
Property Description
Here's your opportunity to own this charming (original owner) 3 bedroom, 2 1/2 bathroom, 2-story home, in the quiet Greenbriar subdivision in the Tuscawilla Country Club Community. The lovely home has no rear neighbors and is conveniently located on a cul-de-sac. As you enter the home you'll love the tall ceilings that lead to the spacious living room with an abundance of natural light. This home has updates inside and out, including all-new luxury laminate flooring in the bedrooms (2019). The kitchen was completely updated 5yrs ago including stainless steel appliances, flooring, new granite countertop, and solid wood cabinets. The bathrooms were updated (2019). New Electric Fireplace (2019) NEW ROOF (2021) NEW A/C (2019). The 3rd bedroom includes a murphy bed which can quickly and easily convert a bedroom into an office. Spend your evenings in the large, screened-in Florida room with views of the Tuscawilla Country Club Golf course. Additionally, the golf course has tennis & Social Memberships that are available at this recently renovated golf course. As an added bonus, the HOA fee includes your lawn maintenance. The home is in close proximity to SR 417, minutes to New Smyrna Beach, and Orlando Int'l Airport. Schedule your appointment today to view this luxury Tuscawilla home. Tuscawilla is a prestigious golf course community that is one of the most sought-after areas in Orlando. You will love living in Winter Springs: top-rated schools, tree-lined streets with award-winning shopping and entertainment districts, parks, playgrounds, and lakes. Call to schedule your showing today.
Location
State FL
County Seminole
Community Greenbriar Sub Ph 1
Zoning PUD
Rooms
Other Rooms Family Room, Florida Room
Interior
Interior Features Ceiling Fans(s), High Ceilings, Living Room/Dining Room Combo, Master Bedroom Main Floor, Thermostat, Vaulted Ceiling(s)
Heating Central
Cooling Central Air
Flooring Carpet, Laminate, Tile
Fireplaces Type Electric
Furnishings Unfurnished
Fireplace true
Appliance Dishwasher, Disposal, Dryer, Microwave, Range, Refrigerator, Washer
Laundry Laundry Room
Exterior
Exterior Feature French Doors, Garden, Irrigation System, Lighting, Shade Shutter(s), Sidewalk
Garage Spaces 2.0
Pool Deck
Community Features Deed Restrictions, Pool
Utilities Available Cable Connected
Amenities Available Pool
Waterfront false
View Golf Course
Roof Type Tile
Porch Rear Porch
Attached Garage true
Garage true
Private Pool No
Building
Lot Description Conservation Area, Landscaped, On Golf Course, Sidewalk, Street Dead-End
Story 2
Entry Level Two
Foundation Block
Lot Size Range 0 to less than 1/4
Sewer Public Sewer
Water Public
Structure Type Stucco
New Construction false
Construction Status Inspections
Schools
Elementary Schools Rainbow Elementary
Middle Schools Indian Trails Middle
High Schools Winter Springs High
Others
Pets Allowed Yes
Senior Community No
Ownership Fee Simple
Monthly Total Fees $112
Acceptable Financing Cash, Conventional, FHA, VA Loan
Membership Fee Required Required
Listing Terms Cash, Conventional, FHA, VA Loan
Special Listing Condition None
Read Less Info
Want to know what your home might be worth? Contact us for a FREE valuation!

Our team is ready to help you sell your home for the highest possible price ASAP

© 2024 My Florida Regional MLS DBA Stellar MLS. All Rights Reserved.
Bought with KELLER WILLIAMS REALTY AT THE PARKS

"Molly's job is to find and attract mastery-based agents to the office, protect the culture, and make sure everyone is happy! "







