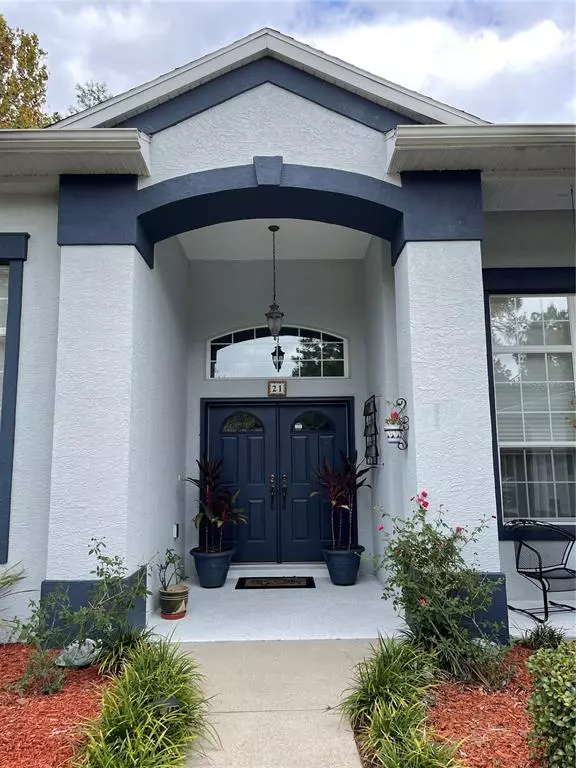$440,000
$450,000
2.2%For more information regarding the value of a property, please contact us for a free consultation.
3 Beds
3 Baths
2,831 SqFt
SOLD DATE : 02/28/2023
Key Details
Sold Price $440,000
Property Type Single Family Home
Sub Type Single Family Residence
Listing Status Sold
Purchase Type For Sale
Square Footage 2,831 sqft
Price per Sqft $155
Subdivision Sugarmill Woods Oak Village
MLS Listing ID G5062440
Sold Date 02/28/23
Bedrooms 3
Full Baths 2
Half Baths 1
HOA Fees $12/ann
HOA Y/N Yes
Originating Board Stellar MLS
Year Built 2008
Annual Tax Amount $2,308
Lot Size 0.280 Acres
Acres 0.28
Property Description
Quality built, custom Sweetwater home. Extended 3 bedroom, 2 1/2 baths, w/ 3 car garage, Florida room, plus caged room with hot tub. Original owners and better than new! Well for sprinkler system. Convenient to parkway entrance. Upscaled Deed Restricted Community in high demand private location! Huge gourmet kitchen w/ island and breakfast nook and wine bar, plus 1/2 bath for entertaining. Walk in pantry, plus pantry cabinets. Lots of closets & storage. Crown molding in most rooms. Expanded master suite w/ sitting area/den or office, built in shelves. Impressive master suite w/ dual sinks, separate tub and shower & huge walk in closet. 35 x 13 caged lanai added in 2016 with hot tub. Florida room built with home w/ A/C & heat. 3 car garage w/ screen door & lots of space. Too many extras to list. Call for showing now. Lot is sloped but has never had any water issue! Great drainage and never even wets the lanai!
Location
State FL
County Citrus
Community Sugarmill Woods Oak Village
Zoning PDR
Interior
Interior Features Ceiling Fans(s)
Heating Central, Electric
Cooling Central Air
Flooring Ceramic Tile
Fireplace false
Appliance Dishwasher, Dryer, Microwave, Range Hood, Refrigerator, Washer
Exterior
Exterior Feature Other
Garage Spaces 3.0
Utilities Available Electricity Connected, Sewer Connected, Water Connected
Waterfront false
Roof Type Shingle
Attached Garage true
Garage true
Private Pool No
Building
Entry Level One
Foundation Slab
Lot Size Range 1/4 to less than 1/2
Sewer Public Sewer
Water Public
Structure Type Block, Concrete, Stucco
New Construction false
Schools
Elementary Schools Lecanto Primary School
Middle Schools Lecanto Middle School
High Schools Lecanto High School
Others
Pets Allowed Yes
Senior Community No
Ownership Fee Simple
Monthly Total Fees $12
Acceptable Financing Cash, Conventional, VA Loan
Membership Fee Required Required
Listing Terms Cash, Conventional, VA Loan
Special Listing Condition None
Read Less Info
Want to know what your home might be worth? Contact us for a FREE valuation!

Our team is ready to help you sell your home for the highest possible price ASAP

© 2024 My Florida Regional MLS DBA Stellar MLS. All Rights Reserved.
Bought with STELLAR NON-MEMBER OFFICE

"Molly's job is to find and attract mastery-based agents to the office, protect the culture, and make sure everyone is happy! "







