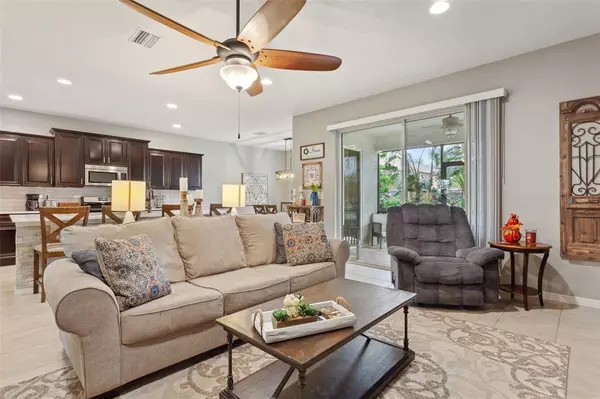$600,000
$620,000
3.2%For more information regarding the value of a property, please contact us for a free consultation.
4 Beds
4 Baths
2,961 SqFt
SOLD DATE : 02/06/2023
Key Details
Sold Price $600,000
Property Type Single Family Home
Sub Type Single Family Residence
Listing Status Sold
Purchase Type For Sale
Square Footage 2,961 sqft
Price per Sqft $202
Subdivision Fishhawk Ranch Ph 2 Tr 1
MLS Listing ID T3415173
Sold Date 02/06/23
Bedrooms 4
Full Baths 3
Half Baths 1
Construction Status Inspections
HOA Fees $10/ann
HOA Y/N Yes
Originating Board Stellar MLS
Year Built 2012
Annual Tax Amount $8,895
Lot Size 6,969 Sqft
Acres 0.16
Lot Dimensions 60.92x115
Property Description
LOCATED IN THE POPULAR STARLING VILLAGE at FISHHAWK RANCH ~ This Gorgeous Home Checks Every Box on your Wish list! Boasting Just under 3000 sqft with 4 generously sized bedrooms, 3.5 baths, a loft/BONUS Room, a 3 CAR 49ft x 23ft TANDEM GARAGE (27x11 3rd bay) , a formal dining area, kitchen with breakfast nook, large family room, and covered/screened Lanai. Beautiful Landscaping and A Stacked Stone / Full Front Porch Elevation greets your arrival! This home has numerous upgrades! A Chef's Delight, The Spacious Kitchen is complimented with New Quartz Counters, Gorgeous New Backsplash, Staggered Espresso Cabinetry, Undercabinet lighting, Huge Center Island w/ seating, stainless gas appliances, microwave, new dishwasher, and walk-in pantry. Its been difficult to Find a Home with Generously Sized Bedrooms, until now... You will Love the Truly Oversized master bedroom is upstairs along with two secondary bedrooms and a JUNIOR MASTER SUITE perfect for that older child or adult! Sliding doors exit onto a screened rear patio opening to a fenced backyard and a brick paver sitting area. This location is seriously just steps to the Starling amenities, pool, fitness center, doggy park, human park & playgrounds. The new owners will also have access to all community amenities in Phases 1, and 2 beyond Starling. FishHawk Ranch has over 25 miles of walking trails, 5 community clubs with activities, community pools, fitness centers, water parks, skateboard park, basketball and tennis courts, playgrounds, parks, A- Rated schools within the community, plus its own Sports Complex and more. Resort style living at its Best! **LOWEST CDD IN STARLING**
Call Today and schedule a private tour!
Location
State FL
County Hillsborough
Community Fishhawk Ranch Ph 2 Tr 1
Zoning PD
Rooms
Other Rooms Bonus Room, Family Room, Formal Dining Room Separate, Inside Utility, Interior In-Law Suite
Interior
Interior Features Ceiling Fans(s), In Wall Pest System, Kitchen/Family Room Combo, Master Bedroom Upstairs, Solid Wood Cabinets, Stone Counters, Walk-In Closet(s)
Heating Central, Natural Gas, Zoned
Cooling Central Air, Zoned
Flooring Carpet, Ceramic Tile
Fireplace false
Appliance Dishwasher, Disposal, Gas Water Heater, Microwave, Range, Refrigerator
Laundry Inside, Laundry Room
Exterior
Exterior Feature Irrigation System, Private Mailbox, Sidewalk, Sliding Doors, Sprinkler Metered
Garage Driveway, Garage Door Opener, Oversized, Tandem
Garage Spaces 3.0
Fence Fenced, Other
Pool Other
Community Features Deed Restrictions, Fitness Center, Park, Playground, Sidewalks, Tennis Courts
Utilities Available BB/HS Internet Available, Cable Available, Electricity Connected, Natural Gas Connected, Public, Sewer Connected, Sprinkler Meter, Street Lights, Underground Utilities, Water Connected
Amenities Available Clubhouse, Fitness Center, Park, Pickleball Court(s), Playground, Pool, Recreation Facilities, Security, Tennis Court(s), Trail(s)
Waterfront false
Roof Type Shingle
Porch Front Porch, Patio, Rear Porch, Screened
Parking Type Driveway, Garage Door Opener, Oversized, Tandem
Attached Garage true
Garage true
Private Pool No
Building
Lot Description Level, Oversized Lot, Sidewalk
Story 2
Entry Level Two
Foundation Slab
Lot Size Range 0 to less than 1/4
Sewer Public Sewer
Water Public
Architectural Style Contemporary
Structure Type Block, Stone, Stucco
New Construction false
Construction Status Inspections
Schools
Elementary Schools Stowers Elementary
Middle Schools Barrington Middle
High Schools Newsome-Hb
Others
Pets Allowed Yes
HOA Fee Include Pool, Recreational Facilities, Security
Senior Community No
Ownership Fee Simple
Monthly Total Fees $10
Acceptable Financing Cash, Conventional, FHA, VA Loan
Membership Fee Required Required
Listing Terms Cash, Conventional, FHA, VA Loan
Special Listing Condition None
Read Less Info
Want to know what your home might be worth? Contact us for a FREE valuation!

Our team is ready to help you sell your home for the highest possible price ASAP

© 2024 My Florida Regional MLS DBA Stellar MLS. All Rights Reserved.
Bought with KELLER WILLIAMS SUBURBAN TAMPA

"Molly's job is to find and attract mastery-based agents to the office, protect the culture, and make sure everyone is happy! "







