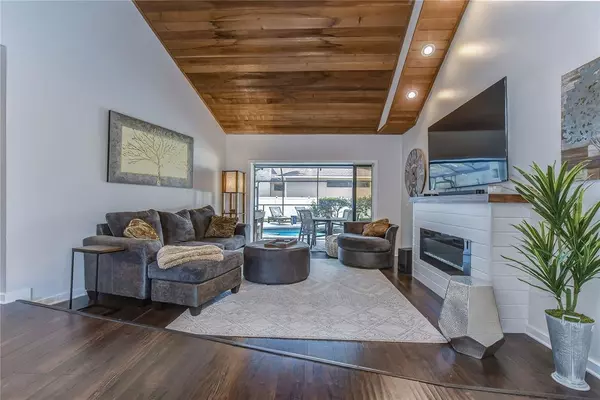$690,000
$699,000
1.3%For more information regarding the value of a property, please contact us for a free consultation.
4 Beds
3 Baths
2,465 SqFt
SOLD DATE : 12/30/2022
Key Details
Sold Price $690,000
Property Type Single Family Home
Sub Type Single Family Residence
Listing Status Sold
Purchase Type For Sale
Square Footage 2,465 sqft
Price per Sqft $279
Subdivision Frances Arbor
MLS Listing ID T3410943
Sold Date 12/30/22
Bedrooms 4
Full Baths 3
Construction Status Inspections
HOA Fees $8/ann
HOA Y/N Yes
Originating Board Stellar MLS
Year Built 1985
Annual Tax Amount $5,880
Lot Size 0.340 Acres
Acres 0.34
Lot Dimensions 120x125
Property Description
Your dream home is finally here! This home is located in an established community known to its residents as Tampa's "best kept secret" but you'll see no secret why! Featuring 4 bedrooms/3 baths/2 car garage, this pool/hot tub home has been remodeled from the ground up. Situated on an oversized corner lot, you'll notice the canopy-lined street, mature landscaping, a circular driveway out front (in addition to the additional driveway leading to the side-facing garage), and new glass-insert front doors. Enter the foyer and let your eyes gaze at the beauty! The pool view is spectacular with a huge lanai featuring durable cement floor covering, a new sidewalk leading to the firepit lounge, brand new electric heater for the pool/spa, new pool pump, and covered lanai with plenty of space for outdoor dining. The separate living room features a new electric fireplace and a gorgeous wood ceiling with tons of character. The kitchen boasts a new stove and dishwasher, upgraded wood cabinets with matching hardware, two kitchen islands, new countertops/back splash, a walk-in pantry with a sliding barn door, and a new wine fridge in the bar area. In the gourmet kitchen you will enjoy high end appliances, an eat-in breakfast nook, the view of the pool, and a kitchen island that is perfect for gathering friends and family. The wood-burning fireplace in the family room is perfect for enjoying those cozy, chilly fall nights. The owner's suite features sliding glass doors that lead to the pool, dual vanity, a shower with multiple shower heads, and two walk-in closets. This split-floorplan home also features a designated dining room, built-in shelving, its own laundry room, new can lights throughout the interior for maximum light, and a pocket door in the rear of the home that allows you and your guests to shut the door and enjoy the privacy of the guest bedroom and bathroom when needed. A/C and roof were replaced in 2017. Low HOA fees of $100 annually. The upgrades are endless - come see for yourself! In addition to the location and layout of this lovingly maintained home, you will also enjoy a complimentary 3-month membership to the TempleTerrace Golf and Country Club. The nearby recreational center is a popular spot for the community and its residents, and you will often find residents driving through the community on their golf carts and enjoying the Florida weather. Close to USF and area hospitals, I-275, fantastic shopping and restaurants, and only 20 minutes to downtown Tampa.
Location
State FL
County Hillsborough
Community Frances Arbor
Zoning R-10
Rooms
Other Rooms Attic, Family Room, Great Room
Interior
Interior Features Ceiling Fans(s), Dry Bar, Eat-in Kitchen, High Ceilings, Kitchen/Family Room Combo, L Dining, Master Bedroom Main Floor, Open Floorplan, Solid Wood Cabinets, Split Bedroom, Stone Counters, Thermostat, Vaulted Ceiling(s), Walk-In Closet(s)
Heating Central
Cooling Central Air
Flooring Carpet, Hardwood, Tile
Fireplaces Type Electric, Family Room, Living Room
Fireplace true
Appliance Dishwasher, Disposal, Dryer, Freezer, Microwave, Refrigerator, Washer, Wine Refrigerator
Laundry Inside, Laundry Room
Exterior
Exterior Feature Fence, Irrigation System, Sidewalk
Garage Circular Driveway, Driveway, Garage Door Opener, Garage Faces Side
Garage Spaces 2.0
Fence Vinyl
Pool Heated, In Ground, Lighting, Screen Enclosure
Community Features Deed Restrictions, Golf Carts OK, Sidewalks
Utilities Available Cable Available, Electricity Connected, Sewer Connected, Water Connected
Waterfront false
Roof Type Shingle
Porch Covered, Patio, Porch, Rear Porch, Screened
Parking Type Circular Driveway, Driveway, Garage Door Opener, Garage Faces Side
Attached Garage true
Garage true
Private Pool Yes
Building
Lot Description Corner Lot, Landscaped, Near Golf Course, Oversized Lot, Sidewalk, Paved
Story 1
Entry Level One
Foundation Slab
Lot Size Range 1/4 to less than 1/2
Sewer Public Sewer
Water Public
Structure Type Block, Stucco
New Construction false
Construction Status Inspections
Others
Pets Allowed Yes
HOA Fee Include None
Senior Community No
Ownership Fee Simple
Monthly Total Fees $8
Acceptable Financing Cash, Conventional, FHA, VA Loan
Membership Fee Required Required
Listing Terms Cash, Conventional, FHA, VA Loan
Special Listing Condition None
Read Less Info
Want to know what your home might be worth? Contact us for a FREE valuation!

Our team is ready to help you sell your home for the highest possible price ASAP

© 2024 My Florida Regional MLS DBA Stellar MLS. All Rights Reserved.
Bought with MARTINEZ 2 & ASSOCIATES OF FLO

"Molly's job is to find and attract mastery-based agents to the office, protect the culture, and make sure everyone is happy! "







