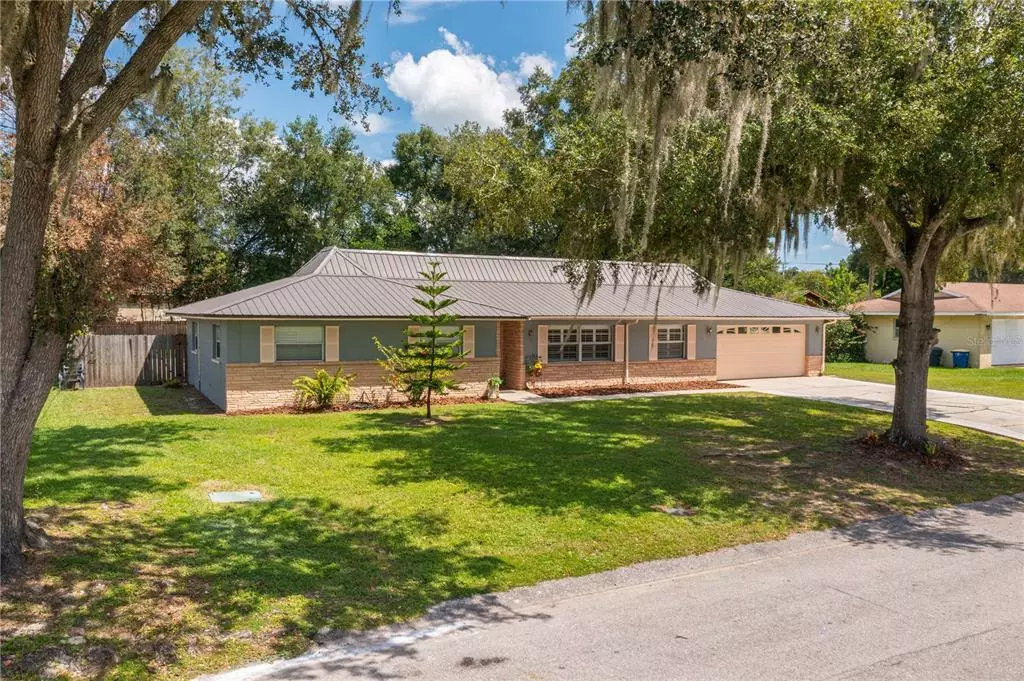$330,000
$315,000
4.8%For more information regarding the value of a property, please contact us for a free consultation.
3 Beds
2 Baths
1,540 SqFt
SOLD DATE : 11/18/2022
Key Details
Sold Price $330,000
Property Type Single Family Home
Sub Type Single Family Residence
Listing Status Sold
Purchase Type For Sale
Square Footage 1,540 sqft
Price per Sqft $214
Subdivision Kissengen Heights
MLS Listing ID P4922132
Sold Date 11/18/22
Bedrooms 3
Full Baths 2
Construction Status Appraisal,Financing,Inspections
HOA Y/N No
Originating Board Stellar MLS
Year Built 1978
Annual Tax Amount $1,855
Lot Size 0.320 Acres
Acres 0.32
Property Description
This beautiful concrete block home has a recently painted Light grey modern look with a new color-coordinated bronze roof installed in 2020. the front door with etched glass opens up to a small but welcoming foyer that divides this home with 3 bedrooms on one side and dining, living, and entertainment space on the other side. A quick turn from the foyer leads to the first tiled bathroom complete with a tub/shower combination and a beautiful vanity with double sinks and mirrors. Just across the hall is the first space perfect for an office, nursery, or bedroom that suits your needs. A short trip down the hall leads to the next space with plenty of room for a queen or king-size bed with a standard closet. A closet for all your extras nestled at the end of the hall brings us to our next door. The master bedroom large enough for a kingsize bedroom set extends to a master bathroom tiled with a walk-in shower and a large mirror. This bedroom includes a walk-in closet. Freshly painted walls with the color of faded burlap and newly hung 6-panel doors are a few of the renovations you will see as you venture to the entertaining side of the home. A quick turn from the foyer leads to an open space great for a sitting room or a large office space. this space has wood vinyl laminate flooring throughout and leads directly to a formal dining room which turns off into the kitchen. This newly renovated kitchen includes all new stainless appliances with a side-by-side refrigerator, stove, dishwasher, and double sink. this kitchen space also includes a newly installed butcher board countertop with tile backsplash along the sinks and stove area. Refinished cabinets with satin nickel hardware give this kitchen a crisp updated look. the counter separates the kitchen from the living room. And a newly installed sliding glass door takes you from the living space out to the screened lanai which leads to a spacious backyard where a beautiful underground pool awaits. The pool was resurfaced, tiled, and converted to a saltwater system in 2020. This entire backyard is surrounded by a 6-foot privacy fence and sits in a great neighborhood. Plumbing and AC were updated in 2011. pool and roof redone in 2020, pool pump replaced 2017 new filter timer and salt water 2022
Location
State FL
County Polk
Community Kissengen Heights
Zoning R-1A
Interior
Interior Features Ceiling Fans(s), Living Room/Dining Room Combo, Master Bedroom Main Floor, Walk-In Closet(s)
Heating Electric
Cooling Central Air
Flooring Carpet, Ceramic Tile, Laminate
Fireplace false
Appliance Convection Oven, Dishwasher, Dryer, Electric Water Heater, Exhaust Fan, Ice Maker, Range, Range Hood, Refrigerator, Washer
Laundry In Garage
Exterior
Exterior Feature Fence, Outdoor Shower, Sidewalk, Sliding Doors
Parking Features Garage Door Opener, Off Street
Garage Spaces 2.0
Fence Wood
Pool Chlorine Free, Gunite, In Ground, Lighting, Salt Water, Tile
Utilities Available Cable Available, Electricity Connected, Phone Available, Public, Sewer Connected
Roof Type Metal
Porch Covered, Enclosed, Screened
Attached Garage true
Garage true
Private Pool Yes
Building
Lot Description Cul-De-Sac
Entry Level One
Foundation Slab
Lot Size Range 1/4 to less than 1/2
Sewer Public Sewer
Water None
Structure Type Block, Stucco
New Construction false
Construction Status Appraisal,Financing,Inspections
Schools
Elementary Schools Floral Avenue Elem
Middle Schools Bartow Middle
High Schools Bartow High
Others
Senior Community No
Ownership Fee Simple
Acceptable Financing Cash, Conventional, FHA
Listing Terms Cash, Conventional, FHA
Special Listing Condition None
Read Less Info
Want to know what your home might be worth? Contact us for a FREE valuation!

Our team is ready to help you sell your home for the highest possible price ASAP

© 2024 My Florida Regional MLS DBA Stellar MLS. All Rights Reserved.
Bought with WATTS FAMILY BROKERS LLC

"Molly's job is to find and attract mastery-based agents to the office, protect the culture, and make sure everyone is happy! "







