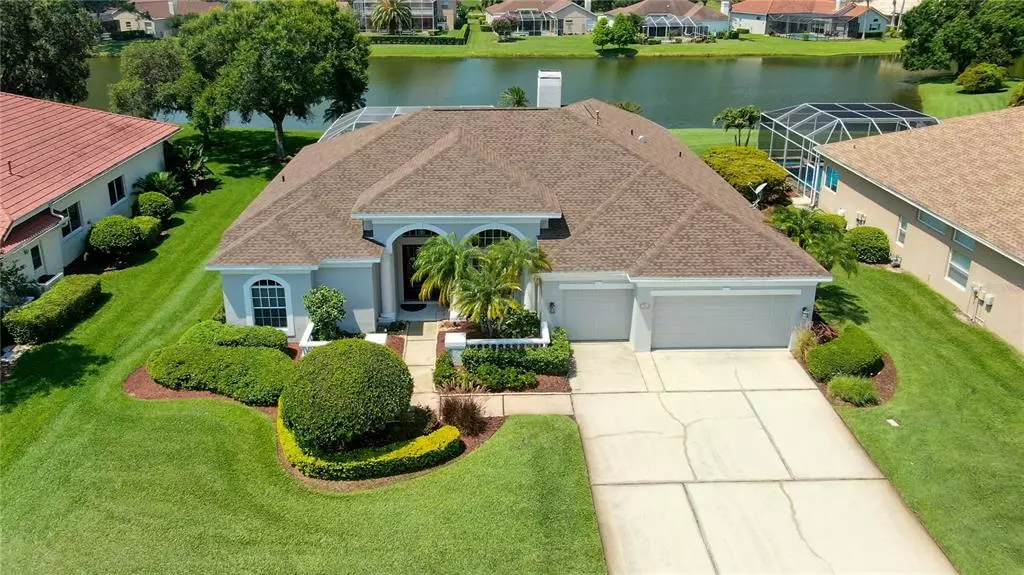$760,000
$775,000
1.9%For more information regarding the value of a property, please contact us for a free consultation.
4 Beds
3 Baths
2,841 SqFt
SOLD DATE : 09/22/2022
Key Details
Sold Price $760,000
Property Type Single Family Home
Sub Type Single Family Residence
Listing Status Sold
Purchase Type For Sale
Square Footage 2,841 sqft
Price per Sqft $267
Subdivision Bayonnes At Cheval
MLS Listing ID U8167833
Sold Date 09/22/22
Bedrooms 4
Full Baths 3
HOA Fees $274/qua
HOA Y/N Yes
Originating Board Stellar MLS
Year Built 1994
Annual Tax Amount $6,439
Lot Size 0.280 Acres
Acres 0.28
Lot Dimensions 90x135
Property Description
Welcome to the guard gated community of Cheval - a premier Golf, Tennis and Social Club neighborhood. This beautiful 3 car garage home offers 4 bedrooms, 3 bathrooms, has an open-concept floor plan and optimum views of the sparkling saltwater pool. The high ceilings and ample natural light in the formal living room elevate the elegant style of this home while the amazing outdoor living area accentuates the serene atmosphere. The large primary suite is nestled privately in the left wing of the home and includes sliding doors that provide a beautiful view and access to the pool. The spectacular en suite bathroom complete with garden tub, separate dual sinks and double walk in closets complete this exceptional primary bedroom. The second and third bedrooms are located on the opposite side of the home and conveniently flank the second bathroom. The fourth bedroom is situated directly across from the full cabana bathroom provides access to the pool and is ideal for hosting guests. An additional bonus room provides options as a home office, playroom, or gym. The large family room with fireplace and kitchen is in the heart of the home. The screened pool is the perfect place for relaxing and entertaining. Three sets of sliders lead to the enormous screened lanai which provides an AMAZING OUTDOOR LIVING SPACE with PANORAMIC VIEWS of the pond & golf course. Cheval is an exclusive golf course community featuring an array of amenities. It has 3 guarded gate entries that are staffed 24 hours/day, seven days a week. There are 2 golf courses, a club house and athletic center which may be joined for a fee. Some of the highest rated schools in Hillsborough County. Located with easy access to the Veterans Expressway, Tampa Airport & the Gulf Beaches. Schedule your private showing today!
Location
State FL
County Hillsborough
Community Bayonnes At Cheval
Zoning PD
Interior
Interior Features Ceiling Fans(s), Kitchen/Family Room Combo, Open Floorplan
Heating Central
Cooling Central Air
Flooring Laminate, Tile
Fireplace true
Appliance Dishwasher, Microwave, Range, Refrigerator
Exterior
Exterior Feature Other, Private Mailbox, Sprinkler Metered
Garage Spaces 3.0
Community Features Gated, Golf Carts OK, Golf, No Truck/RV/Motorcycle Parking, Playground, Sidewalks
Utilities Available Cable Available, Electricity Connected, Natural Gas Connected
Waterfront true
Waterfront Description Canal - Freshwater
View Y/N 1
Roof Type Shingle
Attached Garage true
Garage true
Private Pool Yes
Building
Story 1
Entry Level One
Foundation Slab
Lot Size Range 1/4 to less than 1/2
Sewer Public Sewer
Water Public
Structure Type Block, Stucco
New Construction false
Schools
Elementary Schools Mckitrick-Hb
Middle Schools Martinez-Hb
High Schools Steinbrenner High School
Others
Pets Allowed Yes
HOA Fee Include Guard - 24 Hour, Recreational Facilities
Senior Community No
Ownership Fee Simple
Monthly Total Fees $274
Acceptable Financing Cash, Conventional
Membership Fee Required Required
Listing Terms Cash, Conventional
Special Listing Condition None
Read Less Info
Want to know what your home might be worth? Contact us for a FREE valuation!

Our team is ready to help you sell your home for the highest possible price ASAP

© 2024 My Florida Regional MLS DBA Stellar MLS. All Rights Reserved.
Bought with SMITH & ASSOCIATES REAL ESTATE

"Molly's job is to find and attract mastery-based agents to the office, protect the culture, and make sure everyone is happy! "







