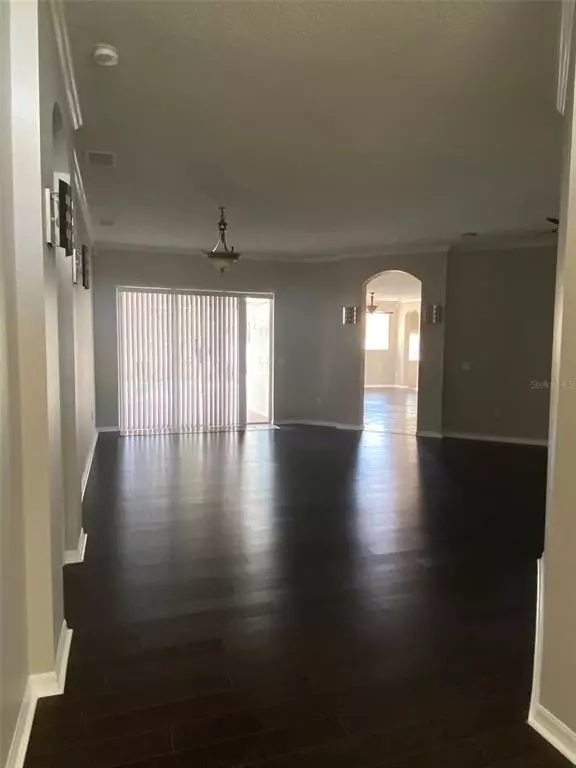$560,000
$589,000
4.9%For more information regarding the value of a property, please contact us for a free consultation.
5 Beds
3 Baths
2,580 SqFt
SOLD DATE : 09/21/2022
Key Details
Sold Price $560,000
Property Type Single Family Home
Sub Type Single Family Residence
Listing Status Sold
Purchase Type For Sale
Square Footage 2,580 sqft
Price per Sqft $217
Subdivision Key Vista Ph 01
MLS Listing ID A4544447
Sold Date 09/21/22
Bedrooms 5
Full Baths 3
Construction Status Appraisal
HOA Fees $120/mo
HOA Y/N Yes
Originating Board Stellar MLS
Year Built 2003
Annual Tax Amount $5,217
Lot Size 10,890 Sqft
Acres 0.25
Property Description
BEAUTIFUL 5 Bedroom 3 Bathroom POOL home on 1/4 acre corner lot in desireable Key Vista!! Enjoy the Florida lifestyle with this home built for family and friends to enjoy and entertain!! With New Interior and Exterior Paint and bedroom carpeting this home is ready! Entering the home you are greeted with a deep rich engineered hardwood floor and a beautiful welcoming through-view of your pool. All rooms afford privacy in this well designed pool home. The front bedroom with french doors is also perfectly suited for an at home office with closet storage. The Master Bedroom ensuite allows you to have your own 'wing' of the house with tray ceiling, two walk-in closets, a private slider entrance to the pool, a large bathroom area with two separate sinks and vanities, a separate shower, water closet and center soaking tub! The three remaining bedrooms are on the opposite side of the house affording quiet and privacy. The front two bedrooms share a bathroom while the back bedroom can be used as a guest room with its own bathroom that leads out to the pavered patio/pool area. The spacious tiled kitchen is set up with corian counter tops, an abundance of cabinets, a breakfast bar, a desk nook, and a beautiful wide--paned glass dining nook overlooking the pool. Everyone can enjoy the moments together with the family room off of the kitchen with views and access to the pool area as well! The large pool lanai includes a tiled entertaining bar and counter for outdoor eating and relaxing! In the backyard, along with the large screened-in pool area with spa and counter bar, is a large pavered patio area to extend your entertaining fun and make your own with barbecuing and relaxing! Come enjoy the Key Vista Clubhouse and lifestyle with pool, tennis courts, sand volleyball courts, fitness center and so much more all within walking distance from your home! Close to Anclote beach as well! Listing Agent has ownership interest.
Location
State FL
County Pasco
Community Key Vista Ph 01
Zoning MPUD
Interior
Interior Features Ceiling Fans(s), Solid Surface Counters, Tray Ceiling(s), Walk-In Closet(s), Window Treatments
Heating Central, Electric
Cooling Central Air
Flooring Carpet, Hardwood, Tile
Fireplace false
Appliance Dishwasher
Exterior
Exterior Feature Irrigation System, Private Mailbox, Sidewalk
Garage Garage Door Opener
Garage Spaces 3.0
Pool Gunite
Community Features Fitness Center, Gated, Pool, Tennis Courts
Utilities Available Electricity Connected, Sewer Connected, Water Connected
Waterfront false
Roof Type Shingle
Parking Type Garage Door Opener
Attached Garage true
Garage true
Private Pool Yes
Building
Story 1
Entry Level One
Foundation Slab
Lot Size Range 1/4 to less than 1/2
Sewer Public Sewer
Water Public
Structure Type Block
New Construction false
Construction Status Appraisal
Schools
Elementary Schools Gulf Trace Elementary
Middle Schools Paul R. Smith Middle-Po
High Schools Anclote High-Po
Others
Pets Allowed Yes
HOA Fee Include Pool, Recreational Facilities
Senior Community No
Ownership Fee Simple
Monthly Total Fees $126
Acceptable Financing Conventional, VA Loan
Membership Fee Required Required
Listing Terms Conventional, VA Loan
Special Listing Condition None
Read Less Info
Want to know what your home might be worth? Contact us for a FREE valuation!

Our team is ready to help you sell your home for the highest possible price ASAP

© 2024 My Florida Regional MLS DBA Stellar MLS. All Rights Reserved.
Bought with VANTAGE REAL ESTATE

"Molly's job is to find and attract mastery-based agents to the office, protect the culture, and make sure everyone is happy! "







