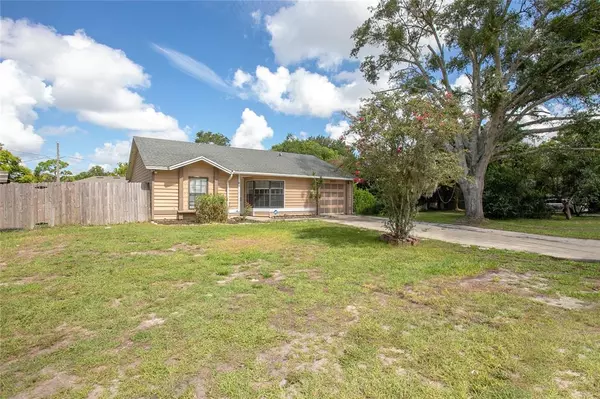$230,000
$230,000
For more information regarding the value of a property, please contact us for a free consultation.
3 Beds
1 Bath
1,010 SqFt
SOLD DATE : 09/16/2022
Key Details
Sold Price $230,000
Property Type Single Family Home
Sub Type Single Family Residence
Listing Status Sold
Purchase Type For Sale
Square Footage 1,010 sqft
Price per Sqft $227
Subdivision Deltona Lakes Unit 40
MLS Listing ID O6045657
Sold Date 09/16/22
Bedrooms 3
Full Baths 1
Construction Status Inspections
HOA Y/N No
Originating Board Stellar MLS
Year Built 1985
Annual Tax Amount $3,176
Lot Size 10,890 Sqft
Acres 0.25
Lot Dimensions 85x126
Property Description
NEW ROOF! NEW ROOF! NEW ROOF! Move in ready! Welcome home to this charming well maintained and recently upgraded 3 bedroom 1 bathroom 1car garage. This home features Hardy Board siding to resist the effects of sun, moisture, extreme temperatures, pests, and fire! Brand new water heating elements and maintenance done in February 2022. Upgraded laminate flooring in the master bedroom and new laminate in the front bedroom. All new vinyl plank flooring in the common living areas. Recently remodeled the bathroom with an upgraded vanity and fixtures and new tile throughout. New ceiling fans and light fixtures throughout the home. This home is sitting on an oversized lot and has all the space you could ever wish for. So, if you need space for a boat or an RV or any other extra toys, than this home is a must see! Seller is ready to sell and has original survey of the property! NEW ROOF will be completed before closing!
Location
State FL
County Volusia
Community Deltona Lakes Unit 40
Zoning R-1
Interior
Interior Features Ceiling Fans(s), High Ceilings
Heating Central
Cooling Central Air
Flooring Laminate, Tile
Fireplace false
Appliance Microwave, Range, Refrigerator
Laundry In Garage
Exterior
Exterior Feature Fence, Lighting, Private Mailbox, Sliding Doors
Garage Spaces 1.0
Utilities Available Cable Available
Waterfront false
Roof Type Shingle
Porch Covered, Rear Porch
Attached Garage true
Garage true
Private Pool No
Building
Story 1
Entry Level One
Foundation Slab
Lot Size Range 1/4 to less than 1/2
Sewer Septic Tank
Water Public
Structure Type Wood Frame
New Construction false
Construction Status Inspections
Schools
Elementary Schools Sunrise Elem
Middle Schools Heritage Middle
High Schools Pine Ridge High School
Others
Senior Community No
Ownership Fee Simple
Acceptable Financing Cash, Conventional, FHA, VA Loan
Listing Terms Cash, Conventional, FHA, VA Loan
Special Listing Condition None
Read Less Info
Want to know what your home might be worth? Contact us for a FREE valuation!

Our team is ready to help you sell your home for the highest possible price ASAP

© 2024 My Florida Regional MLS DBA Stellar MLS. All Rights Reserved.
Bought with LA ROSA REALTY CW PROPERTIES L

"Molly's job is to find and attract mastery-based agents to the office, protect the culture, and make sure everyone is happy! "







