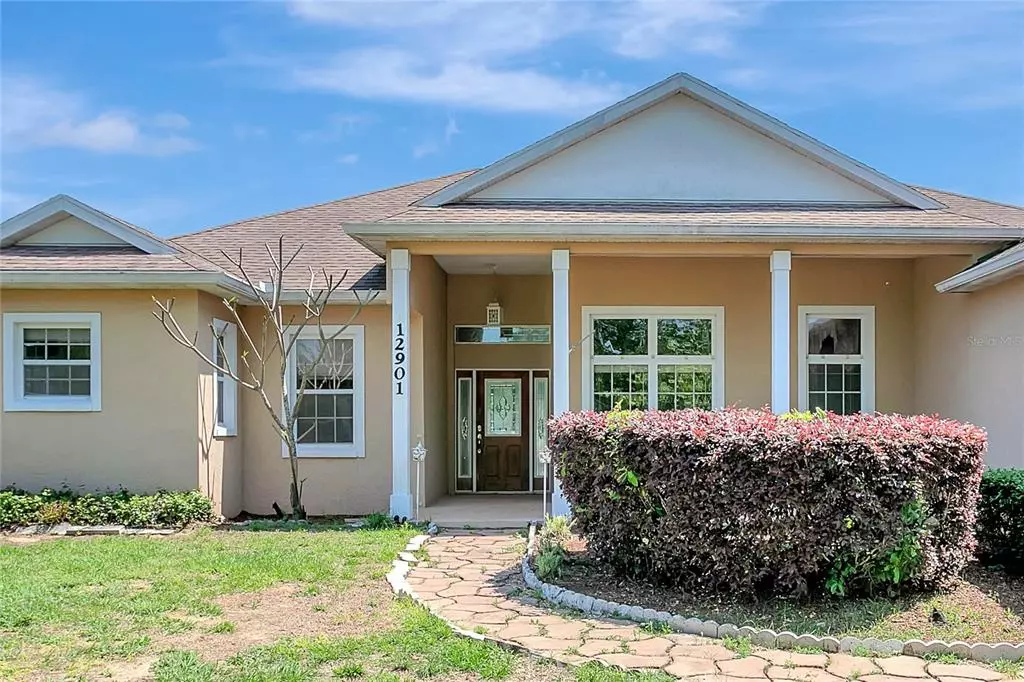$776,500
$775,000
0.2%For more information regarding the value of a property, please contact us for a free consultation.
5 Beds
3 Baths
2,739 SqFt
SOLD DATE : 06/28/2022
Key Details
Sold Price $776,500
Property Type Single Family Home
Sub Type Single Family Residence
Listing Status Sold
Purchase Type For Sale
Square Footage 2,739 sqft
Price per Sqft $283
Subdivision Acreage & Unrec
MLS Listing ID G5053937
Sold Date 06/28/22
Bedrooms 5
Full Baths 3
Construction Status Appraisal,Financing,Inspections
HOA Y/N No
Originating Board Stellar MLS
Year Built 2000
Annual Tax Amount $3,453
Lot Size 5.720 Acres
Acres 5.72
Lot Dimensions 230x1000
Property Description
5.72 acres of land with a gorgeous custom built, pool home. No HOA here-bring your toys, your animals, family and friends. This property is unique in that it is located near Sugarloaf Mountain where hills and natural beauty are plenty. The open/split floor plan and high ceilings give the home a very grand feeling. From the entry way you are greeted with gorgeous wood flooring and French doors that lead to the screened pool/spa area. To the left is the office/den that has a closet-could be used as a bedroom or guest room. It does have access to the master bath. The master bedroom is oversized and has access to the pool area. Dual closets and spacious master bath with separate jetted tub and walk in shower. The formal living room and dining room area is perfect for entertaining. Your kitchen is where most will gather around the island or sitting at the kitchen bar. A family room with access to the pool as well makes for an even more open feel. The split bedroom plan has access from the garage/laundry hall or off the family room. A pool bath with access from the pool deck makes things much easier when entertaining pool side. Three additional bedrooms, walk in closet in one, direct access to the pol bath from one bedroom, and an additional bathroom are also on this side of the home. The three car garage is oversized and has ample space for storage or your vehicles. A 12x20 shed, 40x40 barn/building, 20 amp service, with an equal size pole barn (not finished) is ready for housing your outdoor activity equipment. The level acreage is ideal for your horses, chickens, garden and more. Near the Florida Turnpike for your commutes to area attractions, Orlando International Airport, shopping, etc. Mere moments from everything. Local Lake Ridge Winery is close by for weekend entertainment. Enjoy a country living lifestyle while having the luxury of being near it all. Only a few homes are on this private road that dead ends. Now is the time to have your cake and eat it to…..not many properties like this one available. Make this one yours before someone else does.
Location
State FL
County Lake
Community Acreage & Unrec
Zoning R-1
Rooms
Other Rooms Den/Library/Office, Family Room, Formal Dining Room Separate, Formal Living Room Separate, Great Room, Inside Utility
Interior
Interior Features Built-in Features, Ceiling Fans(s), Eat-in Kitchen, High Ceilings, Kitchen/Family Room Combo, Living Room/Dining Room Combo, Master Bedroom Main Floor, Open Floorplan, Other, Solid Wood Cabinets, Split Bedroom, Walk-In Closet(s)
Heating Electric
Cooling Central Air
Flooring Carpet, Ceramic Tile, Wood
Furnishings Unfurnished
Fireplace false
Appliance Dishwasher, Disposal, Dryer, Electric Water Heater, Range, Refrigerator, Washer
Laundry Inside, Laundry Room
Exterior
Exterior Feature French Doors, Sidewalk, Storage
Garage Driveway, Garage Faces Side, Ground Level, Open, Oversized
Garage Spaces 3.0
Pool Child Safety Fence, Gunite, In Ground, Outside Bath Access, Screen Enclosure
Utilities Available BB/HS Internet Available, Cable Available, Electricity Available, Electricity Connected
Waterfront false
View Pool
Roof Type Shingle
Porch Front Porch, Patio, Rear Porch, Screened
Parking Type Driveway, Garage Faces Side, Ground Level, Open, Oversized
Attached Garage true
Garage true
Private Pool Yes
Building
Lot Description Cleared, In County, Level, Near Golf Course, Oversized Lot, Pasture, Street Dead-End, Paved, Private, Zoned for Horses
Story 1
Entry Level One
Foundation Slab
Lot Size Range 5 to less than 10
Sewer Septic Tank
Water Well
Architectural Style Colonial, Custom, Florida, Other, Patio Home, Ranch, Traditional
Structure Type Block, Stucco
New Construction false
Construction Status Appraisal,Financing,Inspections
Schools
Elementary Schools Astatula Elem
Middle Schools Clermont Middle
High Schools Lake Minneola High
Others
Pets Allowed Yes
Senior Community No
Pet Size Extra Large (101+ Lbs.)
Ownership Fee Simple
Acceptable Financing Cash, Conventional, VA Loan
Membership Fee Required None
Listing Terms Cash, Conventional, VA Loan
Num of Pet 10+
Special Listing Condition None
Read Less Info
Want to know what your home might be worth? Contact us for a FREE valuation!

Our team is ready to help you sell your home for the highest possible price ASAP

© 2024 My Florida Regional MLS DBA Stellar MLS. All Rights Reserved.
Bought with OLYMPUS EXECUTIVE REALTY INC

"Molly's job is to find and attract mastery-based agents to the office, protect the culture, and make sure everyone is happy! "







