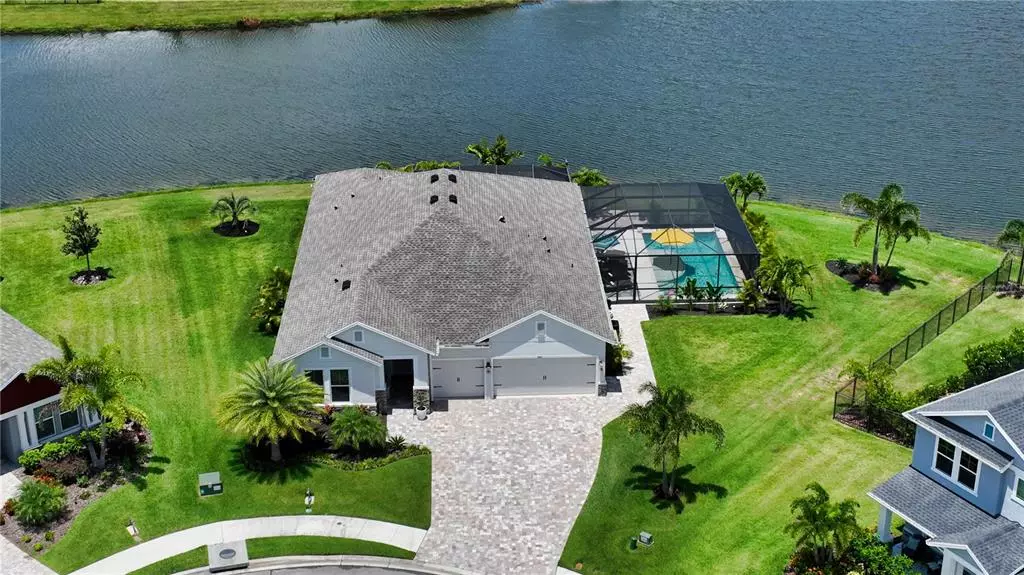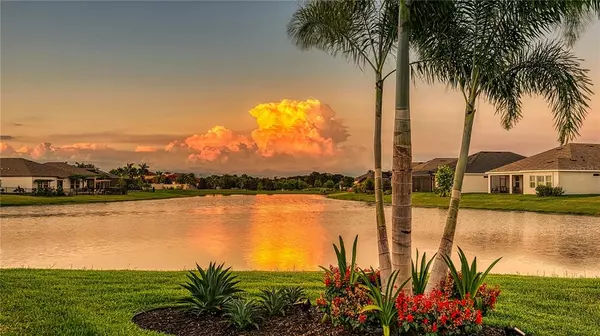$786,500
$925,000
15.0%For more information regarding the value of a property, please contact us for a free consultation.
4 Beds
3 Baths
2,510 SqFt
SOLD DATE : 08/02/2022
Key Details
Sold Price $786,500
Property Type Single Family Home
Sub Type Single Family Residence
Listing Status Sold
Purchase Type For Sale
Square Footage 2,510 sqft
Price per Sqft $313
Subdivision Trevesta Ph Ii-A
MLS Listing ID A4537556
Sold Date 08/02/22
Bedrooms 4
Full Baths 3
Construction Status Appraisal,Financing,Inspections
HOA Fees $160/qua
HOA Y/N Yes
Originating Board Stellar MLS
Year Built 2019
Annual Tax Amount $5,784
Lot Size 0.310 Acres
Acres 0.31
Property Description
An opportunity like this doesn’t come along often. A truly unique gem, this oversized homesite is situated perfectly on a Cul De Sac of only 4 homes, on almost 1/3 acre, located in the gated section of the community. Feel the Modern Coastal Living with Stunning Water Views, Ultimate Privacy and Luxurious upgrades sure to WOW you! Welcome home to living a lifestyle of LUXURY, CONVENIENCE, PRIVACY and RELAXATION. No detail was overlooked in this beautifully appointed 4 bedroom plus den/office, 3 bath, 3 car garage home. Upon entering the home, you are welcomed into the foyer and then on to the two bedrooms with a shared bathroom. The fourth bedroom with a private ensuite bathroom, is on the other side of the home, perfect for guests. Situated just off the family/great room area is the study for your work at home days. The owner’s suite can be found at the back of the home with views of the outdoor living area and lake. The owner's bathroom includes dual vanity sinks and an oversized walk-in shower. The gourmet kitchen is complete with a large island, stainless steel appliances, cooktop with vent hood, double oven, quartz countertops, 42” wood cabinets and walk-in pantry will keep your family chef very happy. With the kitchen family room combination opening to the outdoor living area, this home is perfect for entertaining. Throughout the entire home you will find high end designer upgrades that include shiplap, crown molding, high ceilings, luxury flooring and so much more! As you move to the outside, the extended lanai roof was upgraded to wood planking. Enjoy evenings sitting by the large, heated salt-water pool and for the cool nights, stay cozy watching your favorite movie with the fireplace to warm you. Pool features in-floor cleaning, iridescent glass tile and multi color lights. Dissolve your daily stress while you soak or submerge yourself into your saltwater Hot Springs Jetsetter spa with comfortable seats, 22 specialized jets for your own warm water massage and many extras including entertainment, lighting, a lounge seater, 100% no bypass filtration and high-density foam insulation. Shell lock pavers surround the pool and for the extra sunny days, you can drop your motorized, retractable sun and privacy screens that are on remote for added convenience. Recently added pavers outside the screen enclosure are perfect for a fire pit, the final touch to your entertaining backyard. This home exemplifies tropical Florida with lush landscaping, various species of palms and tropical plants creating an outdoor paradise. The oversized, 3 car garage includes epoxy floors and paver driveway. Additional Luxury Upgrades include: Wet Edge plaster with lifetime warranty, Security by Secure Pro, pre wired with blink/Wi-Fi, Surround sound in living room and lanai, Salt Water, ECO WATER softener. Reverse osmosis in sink and fridge. Electric blinds by SPF Sun Protection of FL. LUXURY COMMUNITY AMENITIES INCLUDE: Resort Style Zero Entry Resort Style Pool with Cabanas, Covered Outdoor Entertaining Area, Splash Pad, Playground, 5600 Sq Foot Clubhouse, 24 Hour Fitness Center, Lakeside Walking/Jogging Trails. The LOW HOA fees include: Gated Section of Community, Cable, Internet and Irrigation water. LOCATION: Conveniently located to all major highways providing quick and easy access to WORLD FAMOUS beaches, St. Petersburg, Tampa, Bradenton, Lakewood Ranch and Sarasota destinations. BE SURE TO WATCH THE VIRTUAL TOUR OF THIS STUNNING HOME!
Location
State FL
County Manatee
Community Trevesta Ph Ii-A
Zoning PD-MU
Rooms
Other Rooms Den/Library/Office
Interior
Interior Features Cathedral Ceiling(s), Ceiling Fans(s), Eat-in Kitchen, High Ceilings, Kitchen/Family Room Combo, Open Floorplan, Solid Wood Cabinets, Stone Counters, Thermostat
Heating Electric
Cooling Central Air
Flooring Vinyl
Fireplace true
Appliance Built-In Oven, Cooktop, Dishwasher, Disposal, Dryer, Microwave, Range Hood, Refrigerator, Washer, Water Filtration System
Laundry Laundry Room
Exterior
Exterior Feature Hurricane Shutters, Irrigation System, Lighting, Shade Shutter(s), Sprinkler Metered
Garage Driveway, Garage Door Opener
Garage Spaces 3.0
Pool Heated, In Ground, Salt Water, Screen Enclosure
Community Features Deed Restrictions, Fitness Center, Gated, Irrigation-Reclaimed Water, Park, Playground, Pool, Sidewalks
Utilities Available Electricity Connected, Sewer Connected, Water Connected
Waterfront false
Roof Type Shingle
Parking Type Driveway, Garage Door Opener
Attached Garage true
Garage true
Private Pool Yes
Building
Lot Description Cul-De-Sac, Key Lot, Oversized Lot
Story 1
Entry Level One
Foundation Slab
Lot Size Range 1/4 to less than 1/2
Sewer Public Sewer
Water Public
Structure Type Block, Stucco
New Construction false
Construction Status Appraisal,Financing,Inspections
Schools
Elementary Schools Virgil Mills Elementary
Middle Schools Buffalo Creek Middle
High Schools Palmetto High
Others
Pets Allowed Yes
HOA Fee Include Common Area Taxes, Pool, Escrow Reserves Fund
Senior Community No
Ownership Fee Simple
Monthly Total Fees $160
Acceptable Financing Cash, Conventional
Membership Fee Required Required
Listing Terms Cash, Conventional
Special Listing Condition None
Read Less Info
Want to know what your home might be worth? Contact us for a FREE valuation!

Our team is ready to help you sell your home for the highest possible price ASAP

© 2024 My Florida Regional MLS DBA Stellar MLS. All Rights Reserved.
Bought with LESLIE WELLS REALTY, INC.

"Molly's job is to find and attract mastery-based agents to the office, protect the culture, and make sure everyone is happy! "







