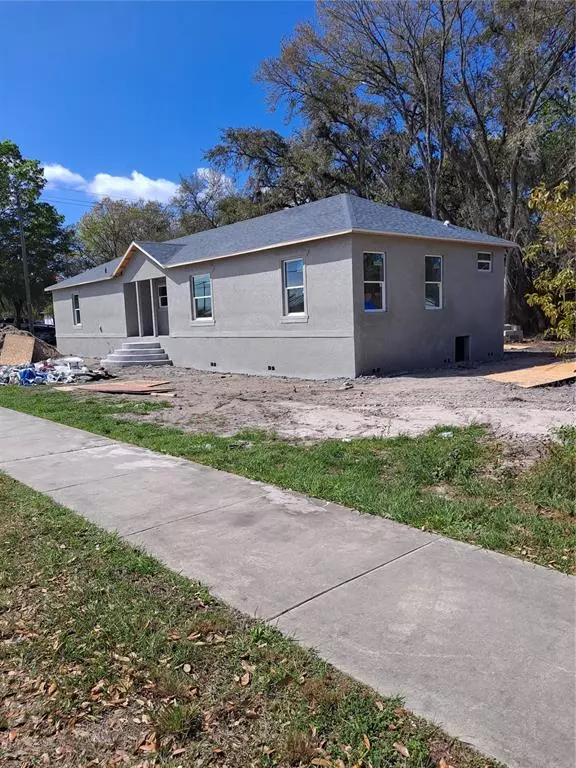$329,900
$329,900
For more information regarding the value of a property, please contact us for a free consultation.
3 Beds
2 Baths
1,502 SqFt
SOLD DATE : 06/22/2022
Key Details
Sold Price $329,900
Property Type Single Family Home
Sub Type Single Family Residence
Listing Status Sold
Purchase Type For Sale
Square Footage 1,502 sqft
Price per Sqft $219
Subdivision Madison Park
MLS Listing ID T3355840
Sold Date 06/22/22
Bedrooms 3
Full Baths 2
Construction Status Financing,Inspections
HOA Y/N No
Originating Board Stellar MLS
Year Built 2022
Annual Tax Amount $379
Lot Size 7,405 Sqft
Acres 0.17
Lot Dimensions 50 x 146
Property Description
Under Construction. Under Construction... Under Construction... ***Estimated Completion Date April 15th. *** Brand New concrete block 3 bedroom, 2 bath, 1 car garage, 1,502 SF ranch home, located in the growing downtown Plant City. Our popular Legacy Model includes a wide open floor plan with 20 x 15 living room dining combo. HUGE 15 x 12 Master Suite, 6 x 9.4 closet, double vanities, seamless glass shower enclosure. Chefs kitchen w 8 FT center island, Custom Crafted kitchen & bath cabinets Granite countertops, brushed nickel faucet plumbing trim package, New stainless steel appliance package offering 1 year manufactures warranty, energy-efficient LED can lights throughout, Argon Gas filled double-paned windows, 30-year Dimensional Shingle roof & Energy Efficient AC with 5 years manufactures warranty. 50 x 146 corner lot located directly across from a park. ** No HOA or CDD, 5 Minutes from I-4 for easy access to dining and shopping
Location
State FL
County Hillsborough
Community Madison Park
Zoning R-1
Interior
Interior Features Ceiling Fans(s)
Heating Central
Cooling Central Air
Flooring Carpet, Ceramic Tile
Furnishings Unfurnished
Fireplace false
Appliance Dishwasher, Microwave, Range, Refrigerator
Exterior
Exterior Feature Sliding Doors
Garage Spaces 1.0
Utilities Available BB/HS Internet Available
Waterfront false
Roof Type Shingle
Attached Garage true
Garage true
Private Pool No
Building
Entry Level One
Foundation Stem Wall
Lot Size Range 0 to less than 1/4
Builder Name Leba Builders Co
Sewer Public Sewer
Water Public
Structure Type Block
New Construction true
Construction Status Financing,Inspections
Schools
Elementary Schools Burney-Hb
Middle Schools Tomlin-Hb
High Schools Plant City-Hb
Others
Senior Community No
Ownership Fee Simple
Acceptable Financing Cash, Conventional, FHA, VA Loan
Listing Terms Cash, Conventional, FHA, VA Loan
Special Listing Condition None
Read Less Info
Want to know what your home might be worth? Contact us for a FREE valuation!

Our team is ready to help you sell your home for the highest possible price ASAP

© 2024 My Florida Regional MLS DBA Stellar MLS. All Rights Reserved.
Bought with EXCEL REALTY OF FLORIDA

"Molly's job is to find and attract mastery-based agents to the office, protect the culture, and make sure everyone is happy! "







