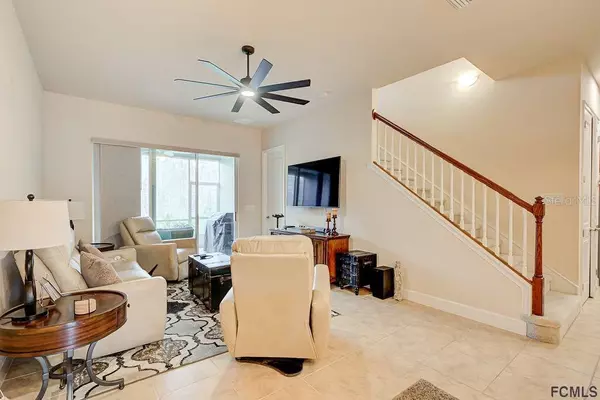$280,000
$289,900
3.4%For more information regarding the value of a property, please contact us for a free consultation.
3 Beds
3 Baths
2,086 SqFt
SOLD DATE : 03/24/2021
Key Details
Sold Price $280,000
Property Type Single Family Home
Sub Type Single Family Residence
Listing Status Sold
Purchase Type For Sale
Square Footage 2,086 sqft
Price per Sqft $134
Subdivision Plantation Bay
MLS Listing ID FC264348
Sold Date 03/24/21
Bedrooms 3
Full Baths 3
HOA Fees $280
HOA Y/N Yes
Year Built 2018
Annual Tax Amount $3,886
Lot Size 3,920 Sqft
Acres 0.09
Property Description
Better than new, this 3BR/3BTH townhome shows very modern and light and features a super flexible floor plan. This floor plan is very open, so you are always at the heart of what's going on. This floorplan offers TWO living rooms, TWO master suites, plus a GUEST suite! At the back of the home, on the main level, off the living room, you will find the master suite. The master suite offers a large walk-in closet, his and her sinks and an oversized shower. At the heart of the home is a center island kitchen with 42” maple cabinets, granite countertops, and stainless appliances. The kitchen, dining area and living room are all open to one another giving you a very spacious feel. At the front of the home is the guest bedroom, full bath, and laundry room. Upstairs is a huge flex room (second living room), bedroom with full bath (perfect for older children, blended families, in laws). All three bedrooms are separated from one another to offer the utmost in privacy for the homeowner
Location
State FL
County Volusia
Community Plantation Bay
Zoning PUD
Interior
Interior Features Ceiling Fans(s), High Ceilings, Walk-In Closet(s)
Heating Central, Electric, Heat Pump
Cooling Central Air
Flooring Carpet, Tile
Appliance Dishwasher, Disposal, Range, Refrigerator
Laundry Inside, Laundry Room
Exterior
Exterior Feature Awning(s), Irrigation System
Garage Spaces 2.0
Community Features Pool
Utilities Available Sewer Connected, Sprinkler Well, Water Connected
Amenities Available Clubhouse, Gated, Golf Course, Pool
Roof Type Shingle
Porch Covered, Patio, Porch, Rear Porch, Screened
Garage true
Building
Lot Description Interior Lot
Story 2
Lot Size Range 0 to less than 1/4
Sewer Public Sewer
Water Public, Well
Architectural Style Contemporary
Structure Type Block, Stucco
Others
HOA Fee Include Guard - 24 Hour, Maintenance Grounds
Senior Community No
Ownership Fee Simple
Acceptable Financing Cash, FHA, VA Loan
Listing Terms Cash, FHA, VA Loan
Read Less Info
Want to know what your home might be worth? Contact us for a FREE valuation!

Our team is ready to help you sell your home for the highest possible price ASAP

© 2024 My Florida Regional MLS DBA Stellar MLS. All Rights Reserved.
Bought with TRADEMARK REALTY GROUP LLC

"Molly's job is to find and attract mastery-based agents to the office, protect the culture, and make sure everyone is happy! "







