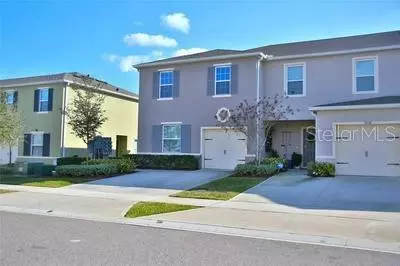$366,000
$350,000
4.6%For more information regarding the value of a property, please contact us for a free consultation.
3 Beds
3 Baths
1,530 SqFt
SOLD DATE : 05/09/2022
Key Details
Sold Price $366,000
Property Type Townhouse
Sub Type Townhouse
Listing Status Sold
Purchase Type For Sale
Square Footage 1,530 sqft
Price per Sqft $239
Subdivision Murano/Westside Ph 2
MLS Listing ID S5064986
Sold Date 05/09/22
Bedrooms 3
Full Baths 2
Half Baths 1
Construction Status Inspections
HOA Fees $165/mo
HOA Y/N Yes
Year Built 2020
Annual Tax Amount $4,100
Lot Size 2,613 Sqft
Acres 0.06
Property Description
READY TO MOVE! LIKE NEW . CLOSE TO DISNEY PARKS and spacious 3 bedroom 2.5 bath townhome featuring 18 x 18 tile in the living areas to provide an easy maintenance ,OPEN AREAS. Smart Home features included, Is high efficiency house, you save on your energy costs including 2 story complete concrete. Community amenities include a resort style swimming pool, cabana and playground! Murano is conveniently located near theme Parks!.Murano’s at Westside’s beautiful townhomes offer the easy low maintenance living you desire. Beautiful spacious floor plan 3 bedrooms, 2.5 bathrooms, 1,530sqft. Home is Connected to smart home technology , stainless steel kitchen appliances, ceramic and carpet on the second floor, and two-story concrete block construction for maximum value and peace of mind. with an attached 1 car garage. Residents will love the outstanding location this community offers, with quick access to hospitals , restaurants, Disney parks ... only few minutes away... Great location...remember low HOA
Location
State FL
County Osceola
Community Murano/Westside Ph 2
Zoning RESI
Rooms
Other Rooms Attic
Interior
Interior Features Kitchen/Family Room Combo, Dormitorio Principal Arriba
Heating Central, None
Cooling Central Air
Flooring Carpet, Ceramic Tile
Fireplace false
Appliance Dishwasher, Dryer, Electric Water Heater, Freezer, Microwave, Range, Refrigerator
Exterior
Exterior Feature Lighting
Garage Spaces 1.0
Community Features Playground, Pool
Utilities Available Cable Available, Electricity Available
Waterfront false
Roof Type Shingle
Attached Garage true
Garage true
Private Pool No
Building
Entry Level Two
Foundation Basement
Lot Size Range 0 to less than 1/4
Builder Name DR Horton
Sewer Other
Water Public
Structure Type Concrete
New Construction false
Construction Status Inspections
Schools
Elementary Schools Celebration K-8
Middle Schools West Side
Others
Pets Allowed Breed Restrictions, Yes
HOA Fee Include Pool, Pool
Senior Community No
Pet Size Very Small (Under 15 Lbs.)
Ownership Fee Simple
Monthly Total Fees $165
Acceptable Financing Cash, Conventional, FHA, VA Loan
Membership Fee Required Required
Listing Terms Cash, Conventional, FHA, VA Loan
Num of Pet 1
Special Listing Condition None
Read Less Info
Want to know what your home might be worth? Contact us for a FREE valuation!

Our team is ready to help you sell your home for the highest possible price ASAP

© 2024 My Florida Regional MLS DBA Stellar MLS. All Rights Reserved.
Bought with BHHS RESULTS REALTY

"Molly's job is to find and attract mastery-based agents to the office, protect the culture, and make sure everyone is happy! "







