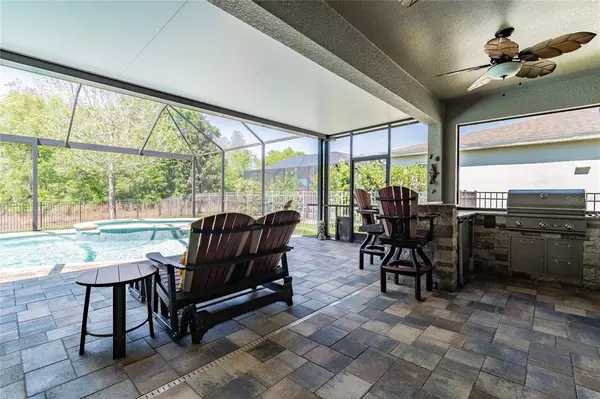$710,000
$659,900
7.6%For more information regarding the value of a property, please contact us for a free consultation.
4 Beds
2 Baths
2,426 SqFt
SOLD DATE : 05/09/2022
Key Details
Sold Price $710,000
Property Type Single Family Home
Sub Type Single Family Residence
Listing Status Sold
Purchase Type For Sale
Square Footage 2,426 sqft
Price per Sqft $292
Subdivision Stonebrier Ph 2B-2 Pt
MLS Listing ID T3363695
Sold Date 05/09/22
Bedrooms 4
Full Baths 2
Construction Status Inspections
HOA Fees $83/qua
HOA Y/N Yes
Originating Board Stellar MLS
Year Built 2015
Annual Tax Amount $8,727
Lot Size 8,712 Sqft
Acres 0.2
Lot Dimensions 65x135
Property Description
YOUR SEARCH IS OVER...>>POOL & SPA<<....IMMACULATE Family Home has Something for Everyone, is Move-in Ready and has all the UPGRADES and FEATURES you want and SO MUCH MORE! Popular Trentino plan features 4 bedrooms PLUS DEN/Office, a welcoming foyer, a formal dining room (or FLEX Space), large open Great Room, Kitchen with Island breakfast bar and dinette, split bedrooms, Owners Suite with Walk-in Closet and Deluxe Bath, oversized laundry room with tub, and a 3 car garage. FEATURES and UPGRADES include the Custom 30x21 POOL & SPA Package (2017), Oversized 50x23 open paver deck area with firepit, 21x16 Covered Patio with 2 fans and mounted TV, Outdoor Kitchen in 2017 with Stacked Stone-Grill-Beverage Fridge-and Granite Bar, Screened Patio with Panoramic View and LED Lighting, Oversized Conservation Homesite with Terrific Views on a Cul-de-Sac Street, Lush Landscape and Curbed Beds, Fenced Backyard, Paver Driveway and more! Inside you'll find PLANTATION SHUTTERS in main rooms, Crown Moldings, Custom Arched Trim work in Foyer and Hallway, Tile in main areas, Upgraded Plush Carpets and Paddings in Bedrooms, Custom decorative stonework at Kitchen Island and Family Room, Custom Built in Closets in Owners Suite and Bedroom 2, Large floor mounted safe, ceiling fans in all rooms, NEW 2021 Tuscan STAINLESS STEEL Kitchen Appliances, GRANITE Counters, 2021 Painted Exterior, Water Softener, Hurricane Shutters, Garage with Epoxy Floors - Custom Cabinets & Workbench and pull down attic stairs, and YES the Wall Mounted TV's Stay!! Located in Stonebrier, a GATED Community with treed lined streets, lush landscaping, lots of natural lakes and oak preserves, paver driveways, neighborhood amenities including a tropical pool, jungle slide, parks, playgrounds, clubhouse with fitness, and sports fields. Highly Sought After TOP Rated Steinbrenner School District!! Terrific Location just North of Tampa for some peace and quiet, less traffic, but still just minutes to schools, shops, restaurants, and major roads! OPPORTUNITY KNOCKING.... MAKE SURE TO SEE THIS GREAT HOME THIS WEEKEND....BEFORE IT'S GONE!! "YOU'LL JUST LOVE IT!"
Location
State FL
County Hillsborough
Community Stonebrier Ph 2B-2 Pt
Zoning PD
Rooms
Other Rooms Attic, Den/Library/Office, Formal Dining Room Separate, Great Room, Inside Utility
Interior
Interior Features Ceiling Fans(s), Crown Molding, Eat-in Kitchen, High Ceilings, Kitchen/Family Room Combo, Open Floorplan, Solid Surface Counters, Solid Wood Cabinets, Split Bedroom, Walk-In Closet(s), Window Treatments
Heating Central, Heat Pump
Cooling Central Air
Flooring Carpet, Ceramic Tile
Furnishings Unfurnished
Fireplace false
Appliance Dishwasher, Disposal, Microwave, Range, Refrigerator, Water Softener
Laundry Inside, Laundry Room
Exterior
Exterior Feature Hurricane Shutters, Irrigation System, Outdoor Grill, Sidewalk
Garage Garage Door Opener, Oversized
Garage Spaces 3.0
Fence Fenced, Other
Pool Gunite, In Ground, Screen Enclosure
Community Features Deed Restrictions, Fitness Center, Gated, Park, Playground, Pool
Utilities Available BB/HS Internet Available, Cable Connected, Electricity Connected, Sewer Connected, Street Lights, Underground Utilities
Amenities Available Basketball Court, Clubhouse, Gated, Park, Playground, Pool, Recreation Facilities
Waterfront false
View Trees/Woods
Roof Type Shingle
Porch Covered, Screened
Parking Type Garage Door Opener, Oversized
Attached Garage true
Garage true
Private Pool Yes
Building
Lot Description Conservation Area, Cul-De-Sac, In County
Story 1
Entry Level One
Foundation Slab
Lot Size Range 0 to less than 1/4
Sewer Public Sewer
Water Public
Architectural Style Contemporary
Structure Type Block, Stucco
New Construction false
Construction Status Inspections
Schools
Elementary Schools Mckitrick-Hb
Middle Schools Martinez-Hb
High Schools Steinbrenner High School
Others
Pets Allowed Yes
Senior Community No
Ownership Fee Simple
Monthly Total Fees $83
Acceptable Financing Cash, Conventional, VA Loan
Membership Fee Required Required
Listing Terms Cash, Conventional, VA Loan
Special Listing Condition None
Read Less Info
Want to know what your home might be worth? Contact us for a FREE valuation!

Our team is ready to help you sell your home for the highest possible price ASAP

© 2024 My Florida Regional MLS DBA Stellar MLS. All Rights Reserved.
Bought with KELLER WILLIAMS TAMPA PROP.

"Molly's job is to find and attract mastery-based agents to the office, protect the culture, and make sure everyone is happy! "







