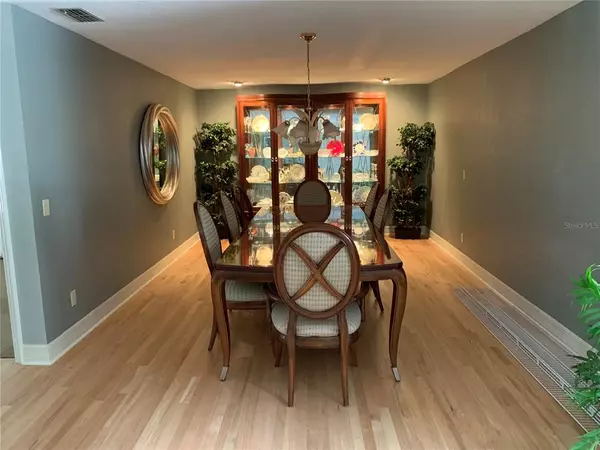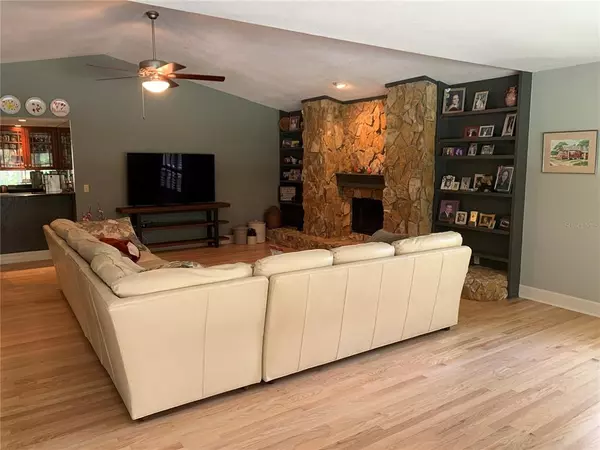$930,500
$979,500
5.0%For more information regarding the value of a property, please contact us for a free consultation.
4 Beds
4 Baths
3,976 SqFt
SOLD DATE : 04/26/2022
Key Details
Sold Price $930,500
Property Type Single Family Home
Sub Type Single Family Residence
Listing Status Sold
Purchase Type For Sale
Square Footage 3,976 sqft
Price per Sqft $234
Subdivision The Manors At Crystal Lakes
MLS Listing ID T3318206
Sold Date 04/26/22
Bedrooms 4
Full Baths 3
Half Baths 1
Construction Status Appraisal
HOA Fees $105/mo
HOA Y/N Yes
Year Built 1986
Annual Tax Amount $6,285
Lot Size 0.450 Acres
Acres 0.45
Lot Dimensions 126x154
Property Description
Ski lake access with dock to lake Cooper, a 79 acre private lake. Large Executive level home located on a conservation lot offering privacy. this home is an entertaining and large family friendly single family home in Crystal Lake Manors Subdivision a Gated neighborhood with 24/7 Security Service. 4 bedrooms, 3 full bath, 1 half bath, den/office, large formal living and dining room, custom his & her closets, plantation shutters throughout, 3 car garage, deep well irrigation system., Two new (2020) Trane AC systems, large covered patio with outdoor kitchen, screened pool area. pool/in ground spa (pebble tech) remodel 2020, new pool/spa heater installed 2021, travertine pool/patio surface 2020, new large paver driveway (9 car parking area) Total Acreage 2.26 (.49 acres manicured lawn-1.77 acres peaceful and tranqual Conservation Area. this property offers a peaceful and beautiful setting with privacy. This location offers convenience to Wiregrass Mall, Premium Outlet Mall, Carrolwood shopping/restaurants and entertainment, New Tampa, Wesley Chapel, Hospitals and Tampa International Airport.From this property you have good access to Veterans/Suncoast Parkway, I75 and I275.
BROKER IS OWNER
Location
State FL
County Hillsborough
Community The Manors At Crystal Lakes
Zoning PD
Rooms
Other Rooms Attic
Interior
Interior Features Cathedral Ceiling(s), Ceiling Fans(s), High Ceilings, Open Floorplan, Solid Wood Cabinets, Split Bedroom, Wet Bar
Heating Electric
Cooling Central Air
Flooring Carpet, Travertine, Wood
Fireplace true
Appliance Built-In Oven, Cooktop, Dishwasher, Disposal, Dryer, Exhaust Fan, Microwave, Range Hood, Refrigerator, Washer, Water Softener
Laundry Laundry Room
Exterior
Exterior Feature Irrigation System, Outdoor Grill
Garage Spaces 3.0
Pool Gunite, In Ground
Utilities Available Cable Connected, Electricity Connected, Fiber Optics, Sewer Connected, Sprinkler Well, Street Lights, Underground Utilities, Water Connected
Waterfront false
Water Access 1
Water Access Desc Lake
View Trees/Woods
Roof Type Shingle
Porch Covered, Enclosed, Screened
Attached Garage true
Garage true
Private Pool Yes
Building
Lot Description Conservation Area
Story 1
Entry Level One
Foundation Slab
Lot Size Range 1/4 to less than 1/2
Sewer Public Sewer
Water Public
Structure Type Block, Brick
New Construction false
Construction Status Appraisal
Schools
Elementary Schools Lutz-Hb
Middle Schools Buchanan-Hb
High Schools Steinbrenner High School
Others
Pets Allowed Yes
Senior Community No
Ownership Fee Simple
Monthly Total Fees $105
Membership Fee Required Required
Special Listing Condition None
Read Less Info
Want to know what your home might be worth? Contact us for a FREE valuation!

Our team is ready to help you sell your home for the highest possible price ASAP

© 2024 My Florida Regional MLS DBA Stellar MLS. All Rights Reserved.
Bought with CENTURY 21 BE3

"Molly's job is to find and attract mastery-based agents to the office, protect the culture, and make sure everyone is happy! "







