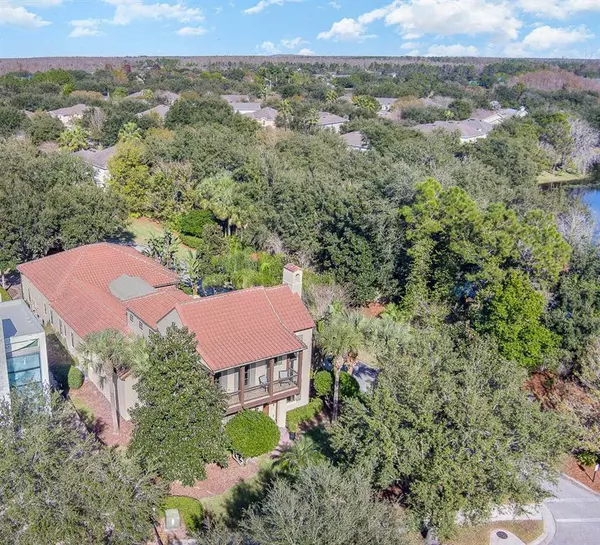$1,700,000
$1,800,000
5.6%For more information regarding the value of a property, please contact us for a free consultation.
4 Beds
5 Baths
3,967 SqFt
SOLD DATE : 04/21/2022
Key Details
Sold Price $1,700,000
Property Type Single Family Home
Sub Type Single Family Residence
Listing Status Sold
Purchase Type For Sale
Square Footage 3,967 sqft
Price per Sqft $428
Subdivision Lake Nona Estates
MLS Listing ID O5995167
Sold Date 04/21/22
Bedrooms 4
Full Baths 4
Half Baths 1
HOA Fees $566/qua
HOA Y/N Yes
Year Built 2007
Annual Tax Amount $19,446
Lot Size 0.320 Acres
Acres 0.32
Property Description
Welcome to www.8675FarthingtonWay.com! This residence embodies many of the highly sought after features of a family home. Let’s start with LOCATION location location - corner lot on a quiet side street within the tranquil gates of Lake Nona country club. The property is a short golf cart ride or leisurely walk to the golf practice facilities, tennis and pickle ball courts, fitness center, dining amenities, and clubhouse which is usually buzzing with social activities. For the water enthusiast, you can start the day with a quiet kayak or paddle board session on serene lake Nona, rev it up in the afternoon with water or jet skis, and toast the end of a satisfying day with a glass of wine on the dock over a stunning sunset, or cruise around the club pontoon boat with your favorite tunes. Multiple routes to the airport usually allow door to door transport in fifteen minutes, and the USTA center is practically an extension of the neighborhood. / This home offers plenty of SPACE and dedicated rooms to be near and apart from each other as needed - 4 bedrooms, 4.5 baths, a large welcoming kitchen with an island counter and bar seating, a butler's pantry, generously sized dinette area, family room with vaulted ceiling, upstairs loft area, and a sitting room and dining room that can be used as a flex space. A three car garage and roomy driveway allow for multiple vehicles and storage. / Functional and FLEXIBLE FLOOR PLAN - the kitchen is a chef’s delight with gas cooking, ample counter space and storage, including built in utensil dividers and pull out drawer cabinets. The roomy downstairs primary bedroom suite has two custom built closets, a bonus third storage space, dual vanities and direct access to the pool deck. A second generously sized bedroom suite is downstairs and two more ensuite bed and bath combinations are located upstairs near the loft. Built-in speakers are wired to enjoy music in multiple rooms. / OUTDOOR LIVING at its best - an expansive fenced courtyard patio offers privacy to lounge in the stylish pool and heated spa, with seating in and out of the sun. Accessibility from four different rooms in the house (including a convenient pool bathroom) allows for easy movement when you have a full house. Entertaining and serving alfresco meals is a breeze thanks to a built in grill station, fridge, ice maker, sink and a serving bar. On a chilly night snuggle around the gas fire pit that is built around a comfy sofa. The backyard can be fenced and serve a variety of purposes - create a lovely garden or a play area for your family and pets. / Whether you're enjoying the vibrant neighborhood club atmosphere or nesting in your home sweet home, you'll marvel at the best life that awaits you at 8675 Farthington Way!
Location
State FL
County Orange
Community Lake Nona Estates
Zoning PD
Rooms
Other Rooms Bonus Room, Family Room, Formal Dining Room Separate, Formal Living Room Separate
Interior
Interior Features Built-in Features, Ceiling Fans(s), Eat-in Kitchen, High Ceilings, Kitchen/Family Room Combo, Master Bedroom Main Floor, Split Bedroom, Thermostat, Walk-In Closet(s), Window Treatments
Heating Central, Electric
Cooling Central Air, Zoned
Flooring Carpet, Hardwood, Tile
Fireplace false
Appliance Built-In Oven, Cooktop, Dishwasher, Dryer, Microwave, Range, Refrigerator, Washer
Laundry Laundry Room
Exterior
Exterior Feature Awning(s), Fence, French Doors, Irrigation System, Outdoor Grill, Outdoor Kitchen
Garage Alley Access, Driveway, Garage Door Opener, Garage Faces Rear
Garage Spaces 3.0
Pool In Ground
Community Features Boat Ramp, Deed Restrictions, Fishing, Gated, Golf Carts OK, Golf, Irrigation-Reclaimed Water, Sidewalks, Special Community Restrictions, Water Access, Waterfront
Utilities Available BB/HS Internet Available, Cable Available, Electricity Available, Propane, Public, Street Lights, Underground Utilities, Water Available
Waterfront false
Water Access 1
Water Access Desc Lake
View Pool
Roof Type Tile
Porch Covered, Deck
Parking Type Alley Access, Driveway, Garage Door Opener, Garage Faces Rear
Attached Garage true
Garage true
Private Pool Yes
Building
Lot Description Corner Lot, City Limits, Near Golf Course, Sidewalk
Entry Level Two
Foundation Slab
Lot Size Range 1/4 to less than 1/2
Builder Name ISSA
Sewer Public Sewer
Water Public
Architectural Style Custom
Structure Type Block, Stucco
New Construction false
Schools
Elementary Schools Northlake Park Community
Middle Schools Lake Nona Middle School
High Schools Lake Nona High
Others
Pets Allowed Yes
HOA Fee Include Guard - 24 Hour, Cable TV, Common Area Taxes, Escrow Reserves Fund, Insurance, Maintenance Grounds, Management, Private Road, Security
Senior Community No
Ownership Fee Simple
Monthly Total Fees $566
Acceptable Financing Cash, Conventional, VA Loan
Membership Fee Required Required
Listing Terms Cash, Conventional, VA Loan
Special Listing Condition None
Read Less Info
Want to know what your home might be worth? Contact us for a FREE valuation!

Our team is ready to help you sell your home for the highest possible price ASAP

© 2024 My Florida Regional MLS DBA Stellar MLS. All Rights Reserved.
Bought with STELLAR NON-MEMBER OFFICE

"Molly's job is to find and attract mastery-based agents to the office, protect the culture, and make sure everyone is happy! "







