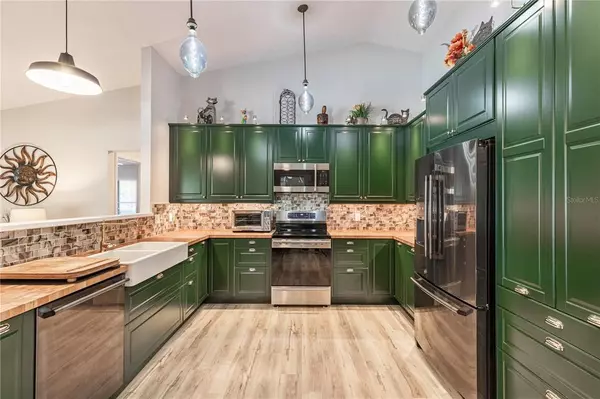$715,000
$700,000
2.1%For more information regarding the value of a property, please contact us for a free consultation.
5 Beds
3 Baths
2,900 SqFt
SOLD DATE : 04/15/2022
Key Details
Sold Price $715,000
Property Type Single Family Home
Sub Type Single Family Residence
Listing Status Sold
Purchase Type For Sale
Square Footage 2,900 sqft
Price per Sqft $246
Subdivision Rollingwood Sub
MLS Listing ID G5051843
Sold Date 04/15/22
Bedrooms 5
Full Baths 3
Construction Status Inspections
HOA Y/N No
Year Built 1992
Annual Tax Amount $4,781
Lot Size 4.800 Acres
Acres 4.8
Lot Dimensions 170 x 1300
Property Description
This sprawling estate boasts 5 bedrooms, 3 full baths, situated on nearly 5 acres! The backyard is ideal for entertaining your guests and features an oversized screened enclosure (installed 2019) with a sparkling salt-water pool plus an automatic pool sweep. The kitchen was completely renovated in 2021. A New workshop/barn built-in 2019. Ceramic tile throughout wet areas, ceiling fans, custom light fixtures, vaulted ceilings, irrigation system, walk-in pantry, plus an abundance of storage and counter space. The family room/great room has a fireplace insert and sliding doors that open to the rear porch. The owner's suite features a walk-in closet a large bathroom with dual sinks, a huge Jacuzzi tub, and a separate walk-in shower. The 5th bedroom is currently being used as an office it is next to the main entrance and primary suite. So many upgrades to mention. Call to make your appointment for viewing today.
Location
State FL
County Lake
Community Rollingwood Sub
Zoning AR
Interior
Interior Features Ceiling Fans(s), Eat-in Kitchen, High Ceilings, Living Room/Dining Room Combo, Master Bedroom Main Floor, Split Bedroom, Walk-In Closet(s)
Heating Central, Electric, Propane
Cooling Central Air
Flooring Carpet, Ceramic Tile
Fireplaces Type Electric, Non Wood Burning
Fireplace true
Appliance Convection Oven, Cooktop, Dishwasher, Ice Maker, Microwave, Range, Refrigerator, Tankless Water Heater
Exterior
Exterior Feature Fence, Irrigation System, Sliding Doors
Garage Spaces 2.0
Pool Fiberglass, Heated, In Ground, Pool Sweep, Salt Water, Screen Enclosure
Utilities Available Cable Available, Electricity Connected, Propane, Sprinkler Well
Waterfront false
View Pool, Trees/Woods
Roof Type Shingle
Attached Garage true
Garage true
Private Pool Yes
Building
Lot Description Paved, Zoned for Horses
Story 1
Entry Level One
Foundation Slab
Lot Size Range 2 to less than 5
Sewer Septic Tank
Water Well
Structure Type Block, Stucco
New Construction false
Construction Status Inspections
Schools
Elementary Schools Seminole Springs. Elem
Middle Schools Eustis Middle
High Schools Eustis High School
Others
Senior Community No
Ownership Fee Simple
Acceptable Financing Cash, Conventional, VA Loan
Listing Terms Cash, Conventional, VA Loan
Special Listing Condition None
Read Less Info
Want to know what your home might be worth? Contact us for a FREE valuation!

Our team is ready to help you sell your home for the highest possible price ASAP

© 2024 My Florida Regional MLS DBA Stellar MLS. All Rights Reserved.
Bought with GOLD STREET REALTY

"Molly's job is to find and attract mastery-based agents to the office, protect the culture, and make sure everyone is happy! "







