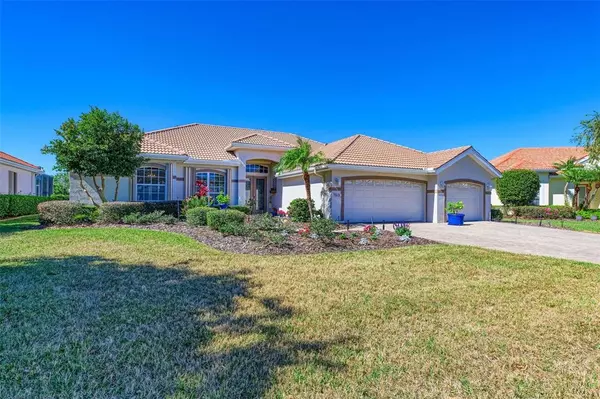$840,000
$790,000
6.3%For more information regarding the value of a property, please contact us for a free consultation.
3 Beds
2 Baths
2,616 SqFt
SOLD DATE : 04/14/2022
Key Details
Sold Price $840,000
Property Type Single Family Home
Sub Type Single Family Residence
Listing Status Sold
Purchase Type For Sale
Square Footage 2,616 sqft
Price per Sqft $321
Subdivision Mote Ranch Ph Iv-A
MLS Listing ID A4524937
Sold Date 04/14/22
Bedrooms 3
Full Baths 2
Construction Status Inspections
HOA Fees $62/qua
HOA Y/N Yes
Originating Board Stellar MLS
Year Built 1999
Annual Tax Amount $5,095
Lot Size 9,583 Sqft
Acres 0.22
Lot Dimensions 80x121x80x122
Property Description
ALL OFFERS MUST BE IN BY MONDAY 2/14/22 AT 6:00 P.M. This stunning home with spectacular sunset and lake views has over $150,000 in gorgeous upgrades. No detail was left out. Lovely stamped concrete driveway and walkway to bricked entry with etched glass double doors. Open those double doors to the most spectacular private view you will ever find. Wild life abounds around the lake. Huge Living Room and Dining Room with 12 foot ceilings, custom trim, and crown molding opens to pool. Office/Den has double doors. Family Room, Breakfast area and Kitchen all have pool and lake views. Family Room has sliding glass doors to pool and custom trim. Breakfast area has aquarium glass windows and door. Beautiful kitchen boasts solid wood cabinets, quartz counters, top of the line Samsung stainless steel appliances, deep full size quartz sink, back splash, closet pantry and desk. Lovely Master Bedroom is dreamy to wake up in with sliding glass doors to pool. Walk in Closet and 2 additional closets. Master Bathroom is gorgeous with soaking tub, walk in frameless shower, his and her sinks, chandeliers, water closet and sandblasted marble floors. Two charming guest bedrooms. Guest Bathroom has frameless shower, linen closet and sink area. Laundry room comes with LG washer and Fisher & Paykel dryer, laundry tub, storage cabinets and closet. 3 car garage has work shop and storage cabinets with epoxy floors. Huge screened pool area with sandblasted marble floors, large covered area, waterfall, steps, swim out seat and resurfaced large pool. Tile roof. 8 foot doors throughout the home. 10 foot ceilings in all other rooms. Wood and ceramic tile flooring. Located on quiet cul-de-sac. Hurricane Shutters. Solar Panels keep your electric bills low. Tankless hot water system. Reverse Osmosis in kitchen. Access to Mote Ranch pool and recreation area. Optional Palm Aire Country Club with two 18 hole golf courses, weight room, tennis courts, club house, paddleball court with very reasonable dues. Close to I-75, UTC Mall, shopping, dining, arts/culture, and world famous Siesta Key Beach. Pride in ownership is apparent. Pristine condition. Seller obtained professional home inspection which is attached in MLS and remedied all repairs. List of upgrades attached on MLS. This is the home you will be proud to entertain your guests in!
Location
State FL
County Manatee
Community Mote Ranch Ph Iv-A
Zoning PDR
Rooms
Other Rooms Attic, Den/Library/Office, Family Room, Formal Dining Room Separate, Inside Utility
Interior
Interior Features Ceiling Fans(s), High Ceilings, Kitchen/Family Room Combo, Living Room/Dining Room Combo, Master Bedroom Main Floor, Open Floorplan, Solid Surface Counters, Solid Wood Cabinets, Split Bedroom, Thermostat, Walk-In Closet(s), Window Treatments
Heating Central, Electric
Cooling Central Air
Flooring Ceramic Tile, Wood
Furnishings Partially
Fireplace false
Appliance Dishwasher, Disposal, Dryer, Microwave, Range, Refrigerator, Tankless Water Heater, Washer
Laundry Laundry Room
Exterior
Exterior Feature Hurricane Shutters, Irrigation System, Lighting, Sliding Doors
Garage Driveway, Garage Door Opener, Golf Cart Garage, Guest, Split Garage, Workshop in Garage
Garage Spaces 3.0
Pool Gunite, In Ground
Community Features Deed Restrictions, Golf, Pool
Utilities Available Cable Connected, Electricity Connected, Sewer Connected, Water Connected
Amenities Available Pool
Waterfront true
Waterfront Description Lake
View Y/N 1
View Park/Greenbelt, Pool
Roof Type Tile
Porch Enclosed, Screened
Parking Type Driveway, Garage Door Opener, Golf Cart Garage, Guest, Split Garage, Workshop in Garage
Attached Garage true
Garage true
Private Pool Yes
Building
Lot Description Cul-De-Sac, Greenbelt, In County, Near Golf Course, Near Public Transit, Sidewalk, Paved
Entry Level One
Foundation Slab
Lot Size Range 0 to less than 1/4
Sewer Public Sewer
Water Public
Architectural Style Ranch
Structure Type Block, Stucco
New Construction false
Construction Status Inspections
Schools
Elementary Schools Robert E Willis Elementary
Middle Schools Braden River Middle
High Schools Bayshore High
Others
Pets Allowed Yes
HOA Fee Include Pool
Senior Community No
Ownership Fee Simple
Monthly Total Fees $62
Acceptable Financing Cash, Conventional, FHA
Membership Fee Required Optional
Listing Terms Cash, Conventional, FHA
Special Listing Condition None
Read Less Info
Want to know what your home might be worth? Contact us for a FREE valuation!

Our team is ready to help you sell your home for the highest possible price ASAP

© 2024 My Florida Regional MLS DBA Stellar MLS. All Rights Reserved.
Bought with KELLER WILLIAMS ON THE WATER

"Molly's job is to find and attract mastery-based agents to the office, protect the culture, and make sure everyone is happy! "







