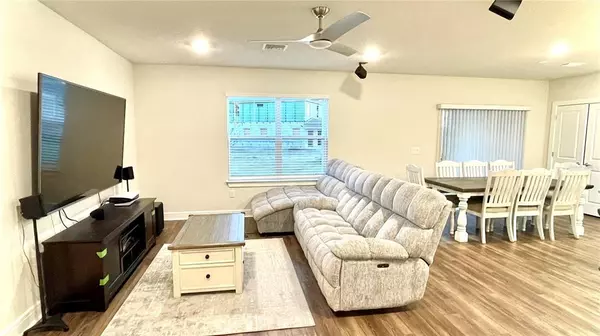$482,500
$479,000
0.7%For more information regarding the value of a property, please contact us for a free consultation.
4 Beds
3 Baths
2,207 SqFt
SOLD DATE : 04/11/2022
Key Details
Sold Price $482,500
Property Type Single Family Home
Sub Type Single Family Residence
Listing Status Sold
Purchase Type For Sale
Square Footage 2,207 sqft
Price per Sqft $218
Subdivision Isles At Bayview Ph I Subph A & B
MLS Listing ID A4526221
Sold Date 04/11/22
Bedrooms 4
Full Baths 3
Construction Status No Contingency
HOA Fees $14/ann
HOA Y/N Yes
Originating Board Stellar MLS
Year Built 2021
Annual Tax Amount $158
Lot Size 5,227 Sqft
Acres 0.12
Property Description
Delayed showing 3/8. Delayed Negotiations, offers due 3/11. Everything to love about this spacious and open concept 4 bedrooms, 3 bathrooms two-story home. The kitchen features luxurious thick quartz countertops with 36” light cabinets and upgraded stainless-steel appliances. Walk through the foyer and into the spacious gathering room, perfect for entertaining with the open concept kitchen and café area. The covered lanai area, accessible through the sliding glass doors, is the perfect spot for relaxing evenings all year round. With the convenience of a guest bedroom and full bathroom downstairs with addition shiplap accent wall, you can bring the whole family together. Three additional bedrooms are perfectly situated on the second floor, across from the cozy loft for flexible living. This home offers 2,207 square feet of living space with 22” x 22” ceramic tile in the bathrooms and wood vinyl in kitchen, gathering room and café and carpet in the bedrooms and loft. Platinum package including 5.5 inch floor boards, 3.5 inch door and wood trim, entire home with blinds along with under cabinet lighting installed in kitchen cabinets. Water softener installed for entire home use. Living room and master bedroom prewired for a theatric 5.1 surround sound. Located on a private homesite with a pond view and with Smart Home included features including irrigation system and garage integrated, this home is sure to wow guests and family alike. Isles at Bayview is a brand-new community located in Parrish, FL with easy access to I75 and within close proximity to Tampa, Sarasota and St. Pete. You’ll be able to enjoy playground, pool, clubhouse, dog park and beautiful conservation and ponds throughout the community.
Location
State FL
County Manatee
Community Isles At Bayview Ph I Subph A & B
Zoning PD-R
Rooms
Other Rooms Loft
Interior
Interior Features In Wall Pest System, Open Floorplan, Walk-In Closet(s)
Heating Central
Cooling Central Air
Flooring Carpet, Hardwood, Tile, Vinyl
Fireplace false
Appliance Dishwasher, Disposal, Dryer, Microwave, Range, Refrigerator, Washer, Water Softener
Laundry Inside, Laundry Closet, Laundry Room, Upper Level
Exterior
Exterior Feature Irrigation System
Garage Spaces 2.0
Utilities Available Cable Connected, Electricity Connected, Fiber Optics, Phone Available, Public, Sewer Connected, Sprinkler Recycled, Street Lights, Water Connected
View Y/N 1
Roof Type Shingle
Attached Garage true
Garage true
Private Pool No
Building
Entry Level Two
Foundation Slab
Lot Size Range 0 to less than 1/4
Sewer Public Sewer
Water Public
Structure Type Block, Stucco, Vinyl Siding
New Construction false
Construction Status No Contingency
Schools
Elementary Schools Barbara A. Harvey Elementary
Middle Schools Buffalo Creek Middle
High Schools Parrish Community High
Others
Pets Allowed Yes
Senior Community No
Pet Size Extra Large (101+ Lbs.)
Ownership Fee Simple
Monthly Total Fees $14
Acceptable Financing Cash, Conventional, FHA, VA Loan
Membership Fee Required Required
Listing Terms Cash, Conventional, FHA, VA Loan
Num of Pet 3
Special Listing Condition None
Read Less Info
Want to know what your home might be worth? Contact us for a FREE valuation!

Our team is ready to help you sell your home for the highest possible price ASAP

© 2024 My Florida Regional MLS DBA Stellar MLS. All Rights Reserved.
Bought with KELLER WILLIAMS ON THE WATER

"Molly's job is to find and attract mastery-based agents to the office, protect the culture, and make sure everyone is happy! "







