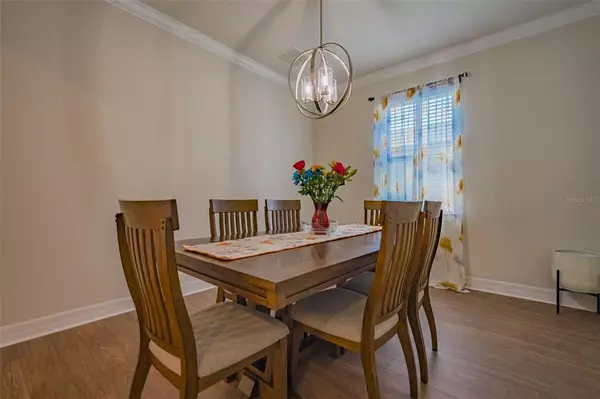$470,000
$430,000
9.3%For more information regarding the value of a property, please contact us for a free consultation.
4 Beds
3 Baths
2,484 SqFt
SOLD DATE : 10/26/2021
Key Details
Sold Price $470,000
Property Type Single Family Home
Sub Type Single Family Residence
Listing Status Sold
Purchase Type For Sale
Square Footage 2,484 sqft
Price per Sqft $189
Subdivision Highlands Reserve Ph 1
MLS Listing ID T3331362
Sold Date 10/26/21
Bedrooms 4
Full Baths 3
Construction Status Inspections
HOA Fees $75/mo
HOA Y/N Yes
Year Built 2017
Annual Tax Amount $5,536
Lot Size 9,147 Sqft
Acres 0.21
Property Description
This lovingly cared-for 2,484 square foot, 4 bedroom, 3 bathroom, 3 car garage home is being presented for sale in a quiet, well-established neighborhood. As soon as you drive up to the home, you’re going to love the stone veneer througout the entire front, spacious 3 car garage driveway and extended landscaping with palm package! With over $90,000 in upgrades, the open floor plan provides tons of space to entertain with ease. The large, island kitchen includes everything an aspiring home chef will need to perfect their signature dish from level 2 granite, vented microwave oven, stainless steel built-in oven, upgraded cabinets with crown molding, ceramic tile backsplash, pendant lighting and a beautiful Gooseneck faucet. Guests can enjoy your home in the oversized living room with upgraded trey ceilings, crown molding, built-in floor receptacles, and plenty of space to enjoy the big game. The extended lanai is the perfect place to entertain friends and family! The screened-in lanai consist of paver floors, recess lighting, pull-down shades, and an upgraded electrical package for cable TV. The master suite also features trey ceilings with crown molding, upgraded padding carpets and custom window blinds to add an extra level of luxury. Notable property highlights include laminate flooring throughout the main living area, diagonal tile in the bathrooms, 8 foot doors throughout the entire home, 5 ¼’ baseboard throughout, slop sink in the laundry room, formal dining room, a home office with 8 foot French doors, upgraded fixtures, security system, and much more! Highly sought after Valrico neighborhood with A+ rated schools with tons of dining and shopping nearby. Convenient to highway 60 and I-4. Come see this stunning, move-in ready home today!
Location
State FL
County Hillsborough
Community Highlands Reserve Ph 1
Zoning PD
Interior
Interior Features Ceiling Fans(s), Crown Molding
Heating Electric
Cooling Central Air
Flooring Carpet, Ceramic Tile, Laminate
Fireplace false
Appliance Convection Oven, Dishwasher, Microwave, Range
Exterior
Exterior Feature Irrigation System
Garage Spaces 3.0
Utilities Available Cable Connected, Electricity Connected
Roof Type Shingle
Attached Garage true
Garage true
Private Pool No
Building
Entry Level One
Foundation Slab
Lot Size Range 0 to less than 1/4
Sewer Public Sewer
Water Public
Structure Type Block
New Construction false
Construction Status Inspections
Schools
Elementary Schools Nelson-Hb
Middle Schools Mulrennan-Hb
High Schools Durant-Hb
Others
Pets Allowed Yes
Senior Community No
Ownership Condominium
Monthly Total Fees $75
Acceptable Financing Cash, Conventional, FHA, VA Loan
Membership Fee Required Required
Listing Terms Cash, Conventional, FHA, VA Loan
Special Listing Condition None
Read Less Info
Want to know what your home might be worth? Contact us for a FREE valuation!

Our team is ready to help you sell your home for the highest possible price ASAP

© 2024 My Florida Regional MLS DBA Stellar MLS. All Rights Reserved.
Bought with EXP REALTY LLC

"Molly's job is to find and attract mastery-based agents to the office, protect the culture, and make sure everyone is happy! "







