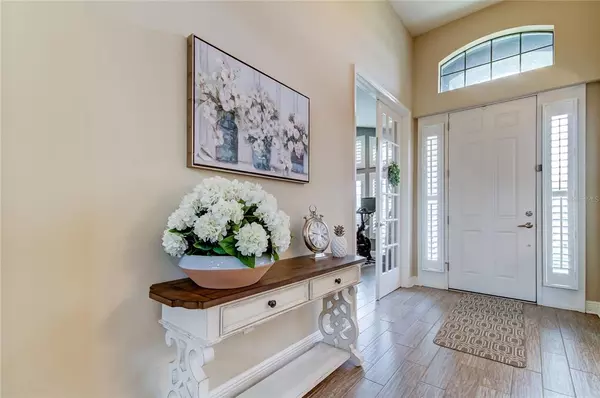$675,000
$699,900
3.6%For more information regarding the value of a property, please contact us for a free consultation.
4 Beds
3 Baths
3,352 SqFt
SOLD DATE : 09/30/2021
Key Details
Sold Price $675,000
Property Type Single Family Home
Sub Type Single Family Residence
Listing Status Sold
Purchase Type For Sale
Square Footage 3,352 sqft
Price per Sqft $201
Subdivision Hawk Creek Reserve
MLS Listing ID T3320512
Sold Date 09/30/21
Bedrooms 4
Full Baths 3
Construction Status Appraisal,Financing,Inspections
HOA Fees $62/ann
HOA Y/N Yes
Year Built 2014
Annual Tax Amount $9,526
Lot Size 1.010 Acres
Acres 1.01
Lot Dimensions 150.15x292
Property Description
Quiet, peaceful living in this exquisite home situated in a beautiful GATED neighborhood of one acre homesites! Hawk Creek is located in the FishHawk vicinity and offers a grand, gated brick paved entry, extra large lots (43 homes total) , low HOA fees and NO CDD fees. In this home you will find the rare combination of luxury, comfort and space! The home features an attractive front exterior with stacked stone accents, a side entry 3 car garage and a brick paved sidewalk and front porch. This well designed home features soaring 20 foot ceilings in the great room and provides a wonderful feeling of volume and space. Natural light streams through the transom windows and wood look plank ceramic tile floors grace the floors in all of the main rooms. The formal dining room sits opposite the versatile study/den which features glass french doors. The Kitchen is spectacular with all of today's best design trends: taupe shaker style cabinets, granite counter tops, penny tile backsplash, a center island, stainless steel appliances including a new Bosch dishwasher, and a fantastic coffee and wine bar with a built in wine refrigerator! There is a walk in pantry, a work desk space and a sunny breakfast area. The laundry room features a sink and extensive cabinetry to keep things neat and organized. Step into the expansive master suite and be wowed by the extended sitting area flanked by columns. The master bath is a spa retreat complete with double vanities, a garden tub, a glass enclosed shower and a walk in closet. On the other side of the house you will find 3 bedrooms plus a bonus room as well as 2 more bathrooms, one of which has an exterior door leading to the outdoor patio. The outdoor space is terrific! A very large and covered lanai provides plenty of room to entertain, plus the fully screened patio extends with even more space which is ideal for your grill and more seating. The backyard is completely fenced and is HUGE! There is a beautifully designed fire pit for gathering on those cool evenings. Plenty of room to add a pool! Additional features and upgrades include: plantation shutters, rain gutters, landscape lighting, security system, LED ceiling lights and more! This impressive home will exceed your expectations and is move in ready! Please schedule your tour today!
Location
State FL
County Hillsborough
Community Hawk Creek Reserve
Zoning ASC-1
Rooms
Other Rooms Bonus Room, Den/Library/Office, Formal Dining Room Separate, Great Room, Inside Utility
Interior
Interior Features Ceiling Fans(s), Coffered Ceiling(s), Eat-in Kitchen, High Ceilings, Open Floorplan, Solid Wood Cabinets, Split Bedroom, Stone Counters, Tray Ceiling(s), Walk-In Closet(s), Window Treatments
Heating Central, Electric
Cooling Central Air, Zoned
Flooring Ceramic Tile
Fireplace false
Appliance Built-In Oven, Cooktop, Dishwasher, Disposal, Electric Water Heater, Microwave, Refrigerator, Wine Refrigerator
Laundry Inside, Laundry Room
Exterior
Exterior Feature Fence, Irrigation System, Lighting, Rain Gutters, Sidewalk, Sliding Doors
Garage Garage Door Opener, Garage Faces Side
Garage Spaces 3.0
Fence Other
Community Features Gated
Utilities Available BB/HS Internet Available, Cable Connected, Electricity Connected, Propane, Street Lights, Underground Utilities
Amenities Available Gated
Waterfront false
Roof Type Shingle
Porch Covered, Front Porch, Patio, Rear Porch, Screened
Parking Type Garage Door Opener, Garage Faces Side
Attached Garage true
Garage true
Private Pool No
Building
Lot Description In County, Oversized Lot, Paved
Story 1
Entry Level One
Foundation Slab
Lot Size Range 1 to less than 2
Sewer Septic Tank
Water Well
Structure Type Block,Stucco
New Construction false
Construction Status Appraisal,Financing,Inspections
Schools
Elementary Schools Pinecrest-Hb
Middle Schools Barrington Middle
High Schools Newsome-Hb
Others
Pets Allowed Yes
Senior Community No
Pet Size Extra Large (101+ Lbs.)
Ownership Fee Simple
Monthly Total Fees $62
Acceptable Financing Cash, Conventional, VA Loan
Membership Fee Required Required
Listing Terms Cash, Conventional, VA Loan
Num of Pet 3
Special Listing Condition None
Read Less Info
Want to know what your home might be worth? Contact us for a FREE valuation!

Our team is ready to help you sell your home for the highest possible price ASAP

© 2024 My Florida Regional MLS DBA Stellar MLS. All Rights Reserved.
Bought with SIGNATURE REALTY ASSOCIATES

"Molly's job is to find and attract mastery-based agents to the office, protect the culture, and make sure everyone is happy! "







